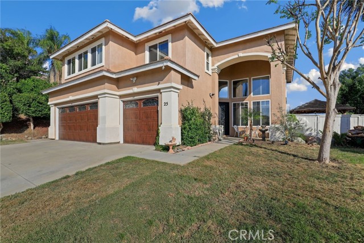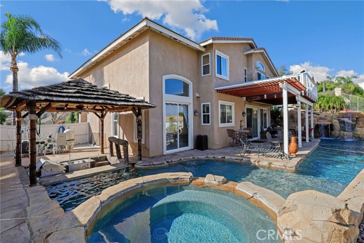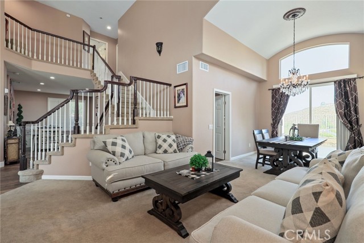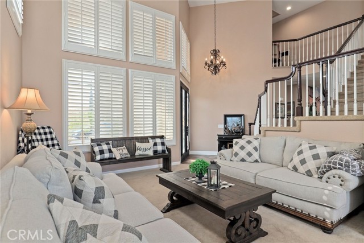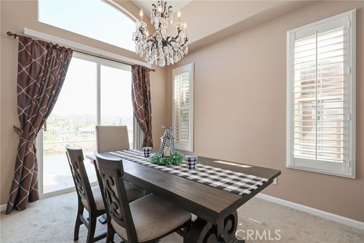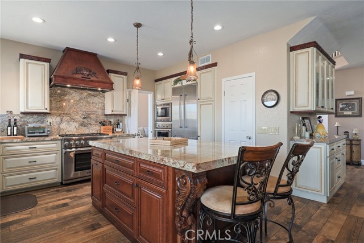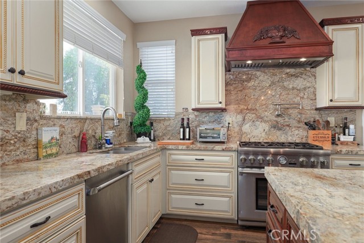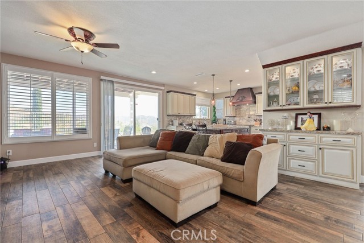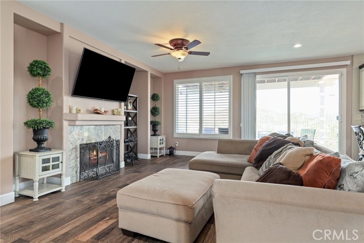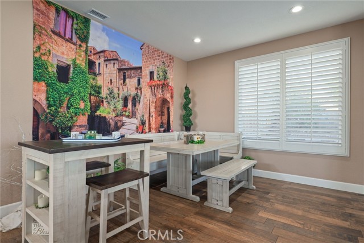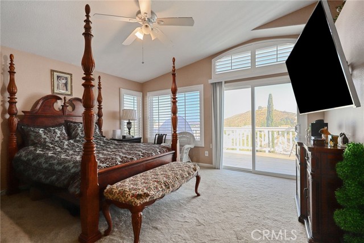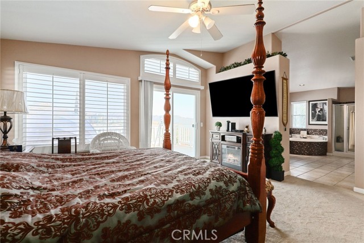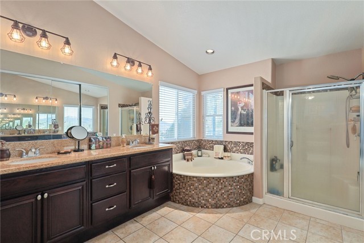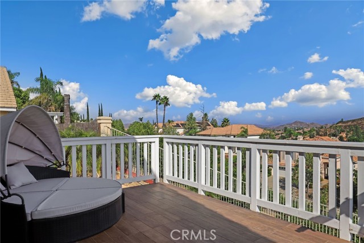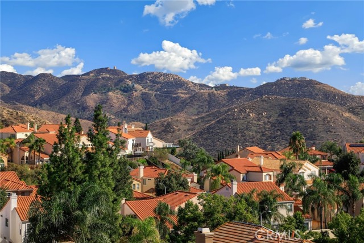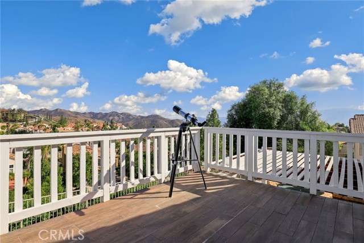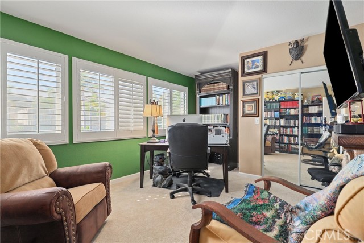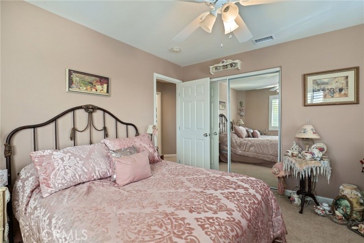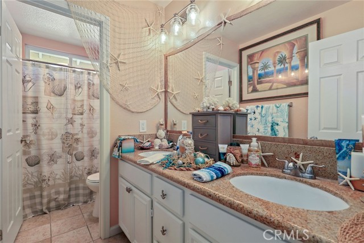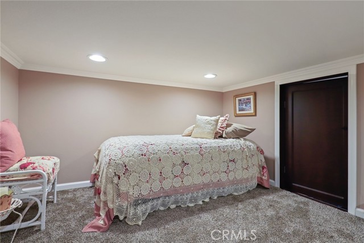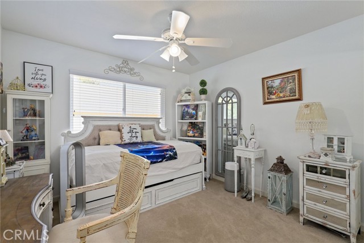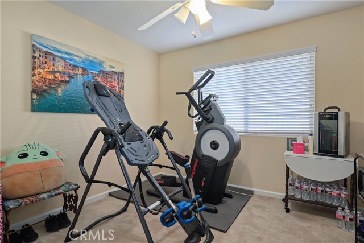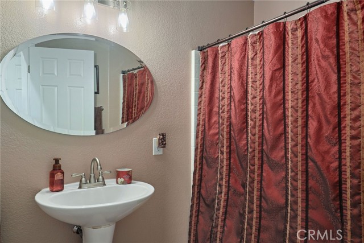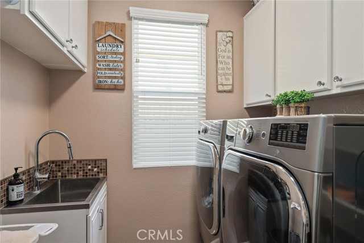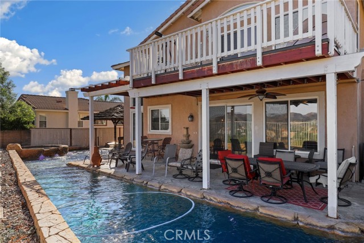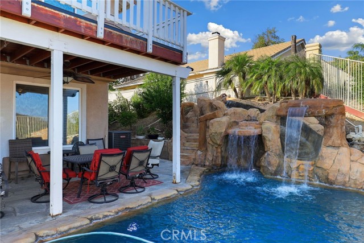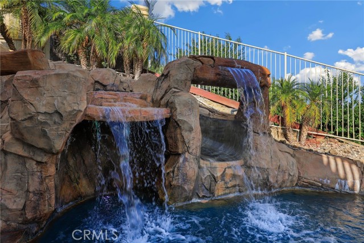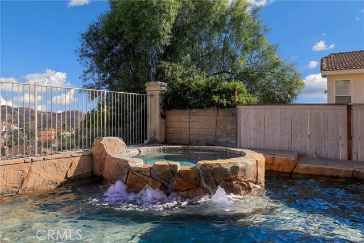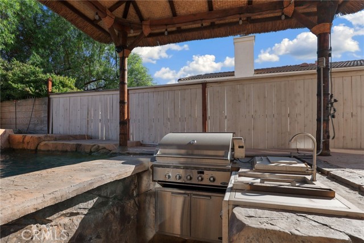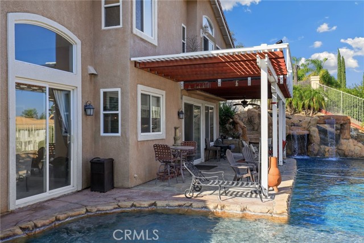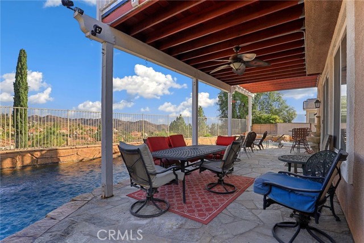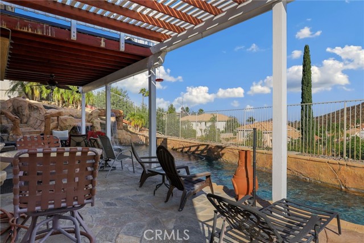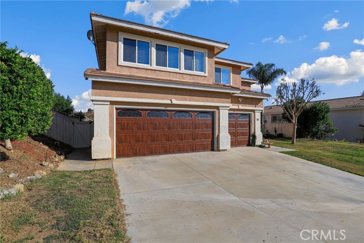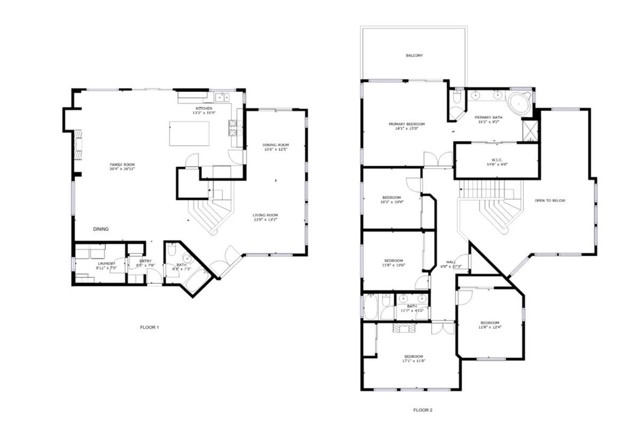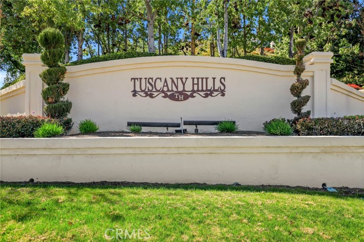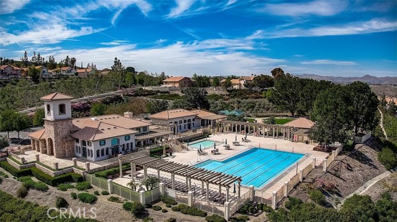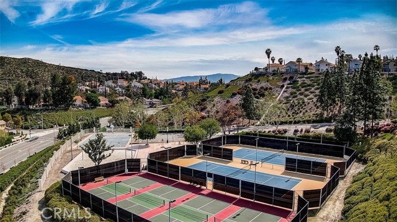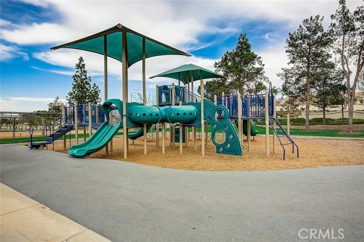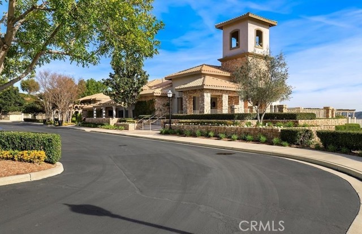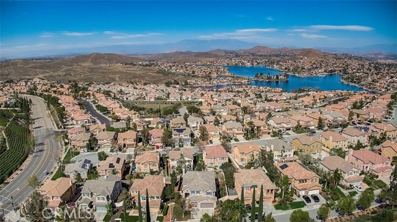25 Corte Rivera, Lake Elsinore, CA 92532
$750,000 Mortgage Calculator Active Single Family Residence
Property Details
About this Property
A Spectacular 5 BD/3 BA Oasis in the prestigious Tuscany Hills Community with Captivating Views! Discover your dream home where luxury living meets modern convenience. This stunning residence boasts a generous 0.33-acre lot and welcomes you with double iron front doors that open to a spacious and inviting living area, complete with soaring ceilings and elegant formal dining room. Relax and unwind in the family room, where a fireplace creates the perfect ambiance. Natural light bathes the open family room and chef's kitchen, which features top-of-the-line stainless steel appliances and an eat-in bar. For seamless indoor/outdoor entertaining, a large sliding glass door connects the family room to the entertainer's backyard. The primary suite is a true retreat, offering breathtaking views, a generously sized patio with a sliding glass door, and an ensuite spa-like bathroom with a soaking tub, double vanity, and a glass-enclosed shower. This home boasts an impressive array of upgrades and features, including fresh interior paint, copper repiping for the tankless water system, 18 Hanwha Q Solar Panels, a High-Efficiency Goodman Brand (18 SEER, 2-stage, 5-ton) HVAC system ensuring year-round air conditioning comfort, new grill vents for the AC, as well as Chilipepper Hot Water Recircul
MLS Listing Information
MLS #
CRSW25161460
MLS Source
California Regional MLS
Days on Site
2
Interior Features
Bedrooms
Primary Suite/Retreat, Other
Kitchen
Exhaust Fan, Other, Pantry
Appliances
Built-in BBQ Grill, Dishwasher, Exhaust Fan, Garbage Disposal, Other, Oven - Double, Oven - Gas, Oven Range - Built-In, Oven Range - Gas
Dining Room
Breakfast Bar, Formal Dining Room, Other
Family Room
Other
Fireplace
Family Room
Flooring
Other
Laundry
Chute, In Laundry Room, Other
Cooling
Ceiling Fan, Central Forced Air, Central Forced Air - Electric, Other
Heating
Central Forced Air, Fireplace, Gas, Other, Solar
Exterior Features
Roof
Shingle, Tile
Pool
Community Facility, Fenced, In Ground, Other, Pool - Yes, Spa - Community Facility, Spa - Private
Parking, School, and Other Information
Garage/Parking
Attached Garage, Garage, Other, Private / Exclusive, Room for Oversized Vehicle, Garage: 3 Car(s)
Elementary District
Lake Elsinore Unified
High School District
Lake Elsinore Unified
HOA Fee
$203
HOA Fee Frequency
Monthly
Complex Amenities
Barbecue Area, Club House, Community Pool, Gym / Exercise Facility, Picnic Area, Playground
Neighborhood: Around This Home
Neighborhood: Local Demographics
Market Trends Charts
Nearby Homes for Sale
25 Corte Rivera is a Single Family Residence in Lake Elsinore, CA 92532. This 2,735 square foot property sits on a 0.35 Acres Lot and features 5 bedrooms & 3 full bathrooms. It is currently priced at $750,000 and was built in 1997. This address can also be written as 25 Corte Rivera, Lake Elsinore, CA 92532.
©2025 California Regional MLS. All rights reserved. All data, including all measurements and calculations of area, is obtained from various sources and has not been, and will not be, verified by broker or MLS. All information should be independently reviewed and verified for accuracy. Properties may or may not be listed by the office/agent presenting the information. Information provided is for personal, non-commercial use by the viewer and may not be redistributed without explicit authorization from California Regional MLS.
Presently MLSListings.com displays Active, Contingent, Pending, and Recently Sold listings. Recently Sold listings are properties which were sold within the last three years. After that period listings are no longer displayed in MLSListings.com. Pending listings are properties under contract and no longer available for sale. Contingent listings are properties where there is an accepted offer, and seller may be seeking back-up offers. Active listings are available for sale.
This listing information is up-to-date as of July 19, 2025. For the most current information, please contact Ana Dittamo, (951) 265-7332
