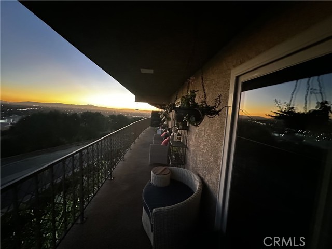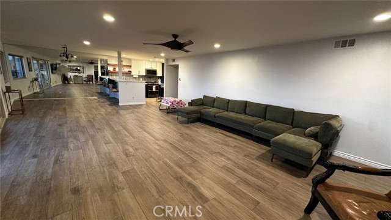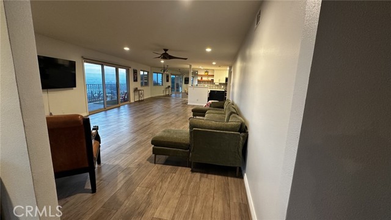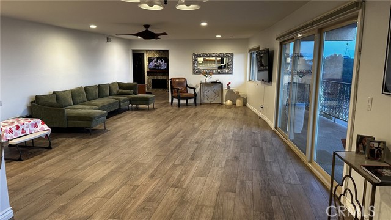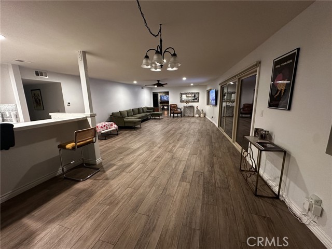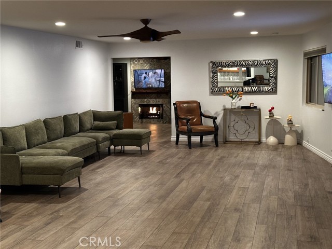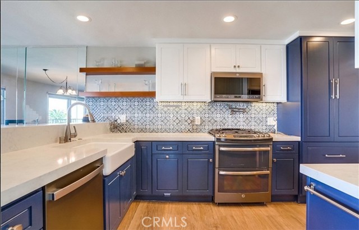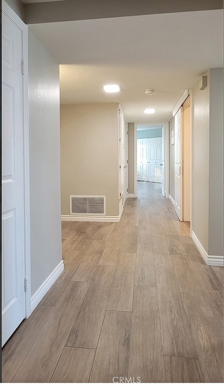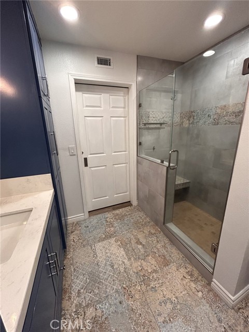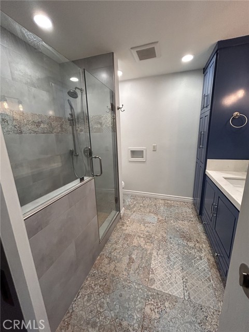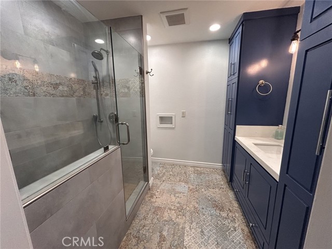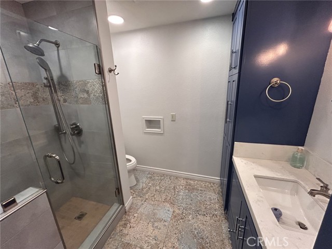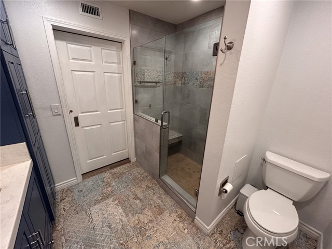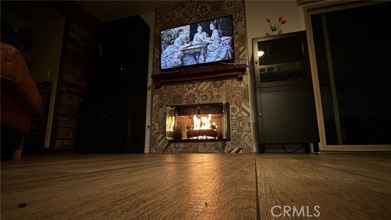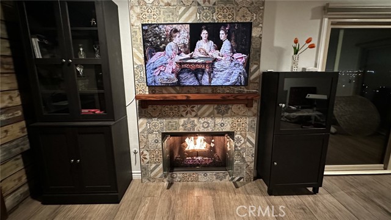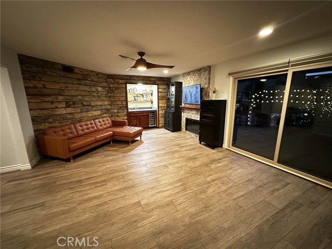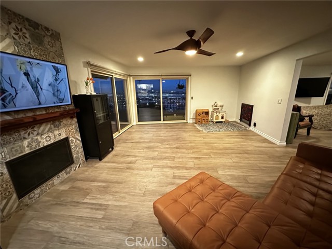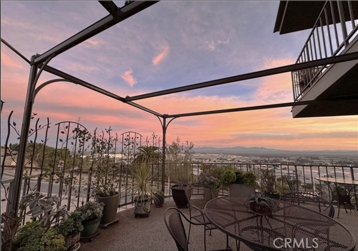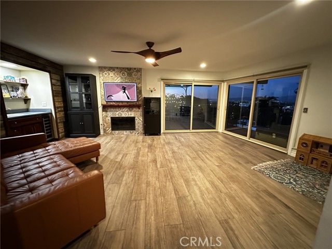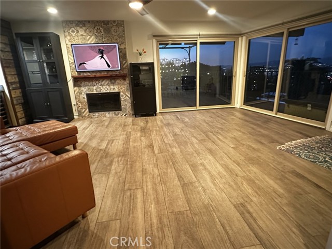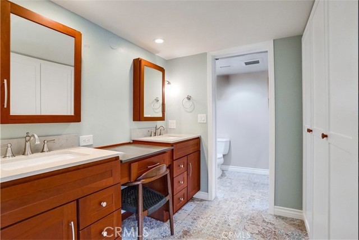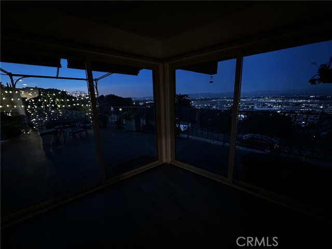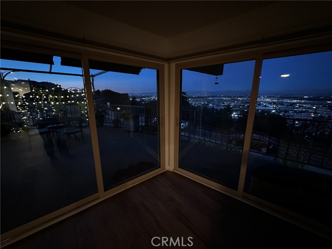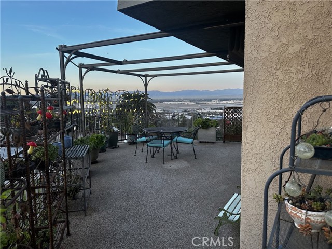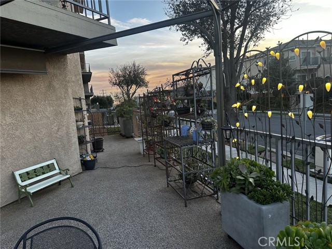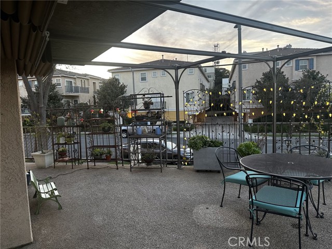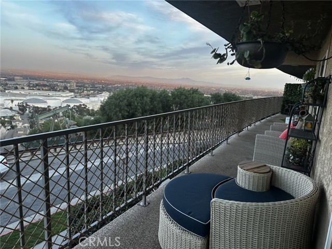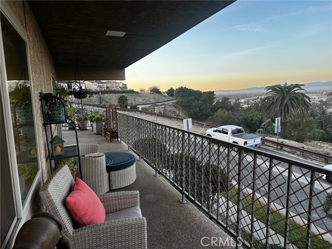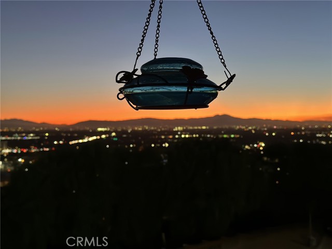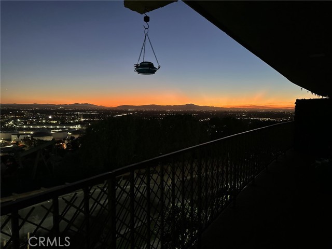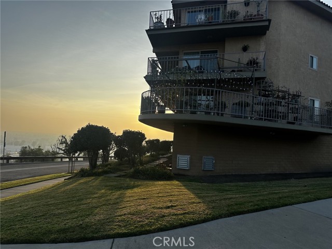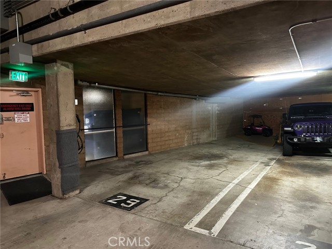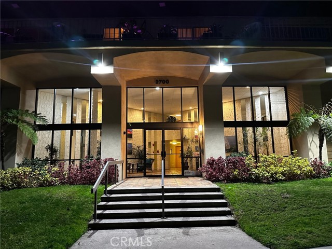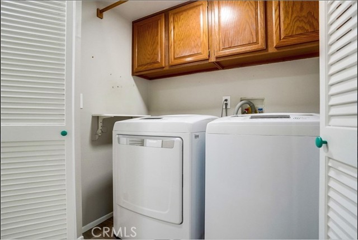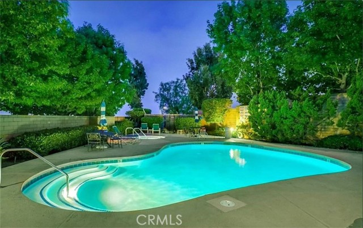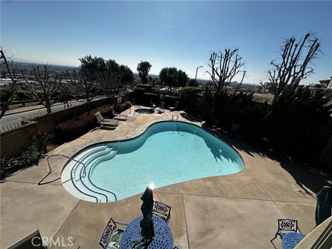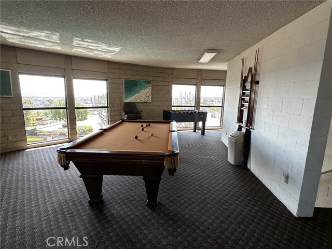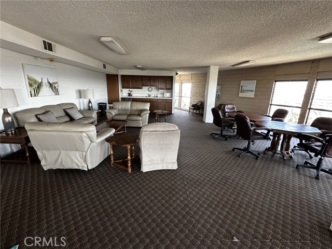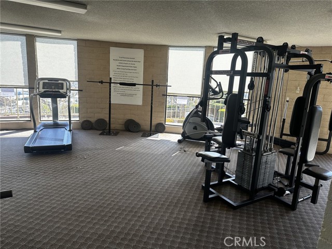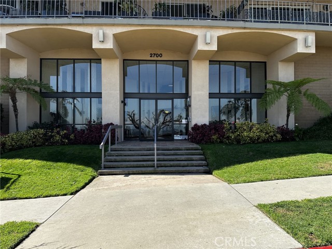2700 E Panorama Dr #208, Signal Hill, CA 90755
$1,149,000 Mortgage Calculator Active Single Family Residence
Property Details
About this Property
ONCE-IN-A-LIFETIME VIEWS! SNOW-CAPPED MOUNTAINS, CITY LIGHTS, AND FIREWORKS FOR MILES! DON’T MISS OUT ON THIS RARE, ONE-OF-A-KIND END UNIT – THE LARGEST IN THE BUILDING! THIS STUNNING CONDO OFFERS PANORAMIC, UNOBSTRUCTED VIEWS OF SNOW-CAPPED MOUNTAINS IN WINTER, THE DOWNTOWN SKYLINE, THE HOLLYWOOD SIGN, AND EVEN THE OCEAN ON CLEAR DAYS. EXPERIENCE CITY-WIDE FIREWORK DISPLAYS ON THE 4TH OF JULY FROM YOUR WRAP-AROUND BALCONY—THE LARGEST IN THE COMPLEX. INSIDE, 2291 SQ. FT. OF LUXURIOUS LIVING SPACE HAS BEEN METICULOUSLY UPDATED WITH HIGH-END FINISHES. THE MODERN GOURMET KITCHEN FEATURES SPARKLING QUARTZ COUNTERTOPS, A BREAKFAST BAR, TILE BACKSPLASH, POT FILLER, PANTRY, SOFT-CLOSE CABINETRY, AND TOP-OF-THE-LINE APPLIANCES. THE OPEN-CONCEPT LIVING AND DINING AREA IS FILLED WITH NATURAL LIGHT AND SHOWCASES A COZY FIREPLACE WITH A STUNNING ZEBRA WOOD MANTEL. THE DEN CREATES A RELAXING ENTERTAINMENT SPACE, COMPLETE WITH A WET BAR, WINE FRIDGE, AND CUSTOM LIGHTING. THE PRIMARY SUITE IS A PRIVATE SANCTUARY WITH A 17-FOOT CLOSET, DUAL VANITY, SEPARATE SHOWER, AND AMPLE STORAGE. THE GUEST BEDROOM OFFERS A SPACIOUS LAYOUT AND PLENTY OF NATURAL LIGHT. OTHER FEATURES INCLUDE: ? LUXURIOUS BATHROOMS WITH ARTISTIC TILE AND SPA-LIKE SHOWERS ? REMOTE-CONTROLLED CUSTOM SHADES IN THE LIVING ROOM AND
MLS Listing Information
MLS #
CRTR25032850
MLS Source
California Regional MLS
Days on Site
102
Interior Features
Bedrooms
Ground Floor Bedroom, Primary Suite/Retreat
Kitchen
Pantry
Appliances
Dishwasher, Garbage Disposal, Microwave
Dining Room
Breakfast Bar, Formal Dining Room, In Kitchen
Family Room
Other, Separate Family Room
Fireplace
Den, Other
Flooring
Laminate
Laundry
In Closet
Cooling
Ceiling Fan, Central Forced Air
Heating
Central Forced Air, Fireplace
Exterior Features
Roof
Tile
Foundation
Permanent
Pool
Community Facility, Heated, Spa - Community Facility
Style
Contemporary
Parking, School, and Other Information
Garage/Parking
Carport, Common Parking - Shared, Common Parking Area, Covered Parking, Garage, Gate/Door Opener, Other, Parking Area, Garage: 4 Car(s)
Elementary District
Long Beach Unified
High School District
Long Beach Unified
HOA Fee
$701
HOA Fee Frequency
Monthly
Complex Amenities
Barbecue Area, Billiard Room, Club House, Community Pool, Game Room, Gym / Exercise Facility, Picnic Area
Zoning
SHR5*
Neighborhood: Around This Home
Neighborhood: Local Demographics
Market Trends Charts
Nearby Homes for Sale
2700 E Panorama Dr 208 is a Single Family Residence in Signal Hill, CA 90755. This 2,291 square foot property sits on a 0.807 Acres Lot and features 3 bedrooms & 2 full bathrooms. It is currently priced at $1,149,000 and was built in 1981. This address can also be written as 2700 E Panorama Dr #208, Signal Hill, CA 90755.
©2025 California Regional MLS. All rights reserved. All data, including all measurements and calculations of area, is obtained from various sources and has not been, and will not be, verified by broker or MLS. All information should be independently reviewed and verified for accuracy. Properties may or may not be listed by the office/agent presenting the information. Information provided is for personal, non-commercial use by the viewer and may not be redistributed without explicit authorization from California Regional MLS.
Presently MLSListings.com displays Active, Contingent, Pending, and Recently Sold listings. Recently Sold listings are properties which were sold within the last three years. After that period listings are no longer displayed in MLSListings.com. Pending listings are properties under contract and no longer available for sale. Contingent listings are properties where there is an accepted offer, and seller may be seeking back-up offers. Active listings are available for sale.
This listing information is up-to-date as of March 09, 2025. For the most current information, please contact Jonathan Minerick, (888) 400-2513
