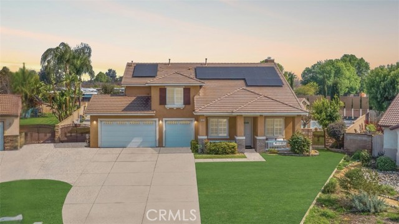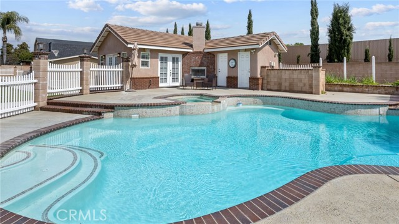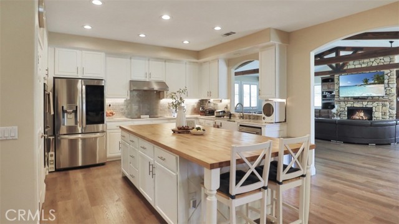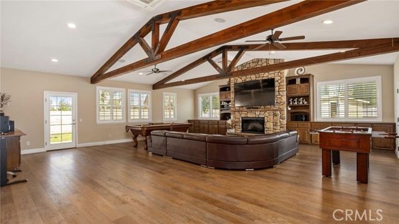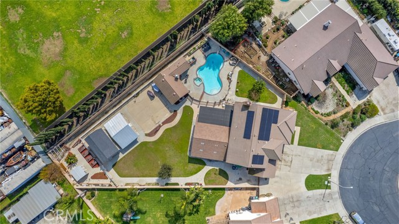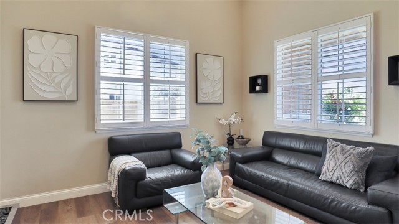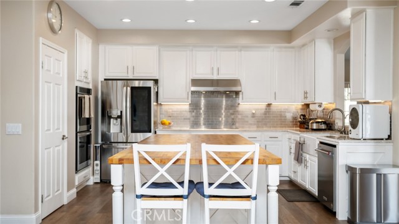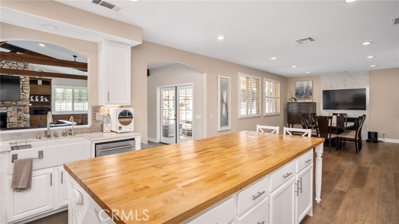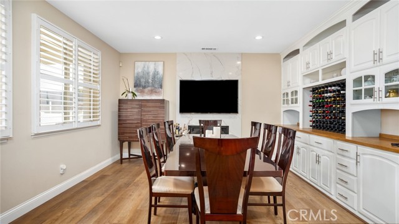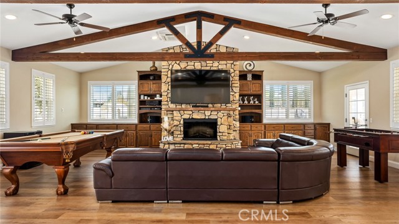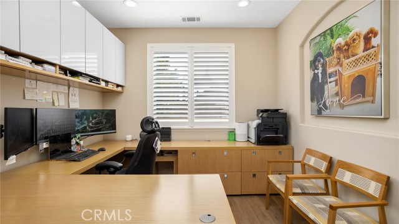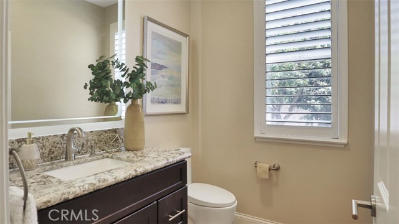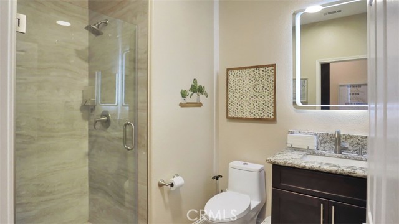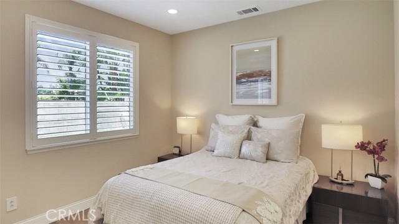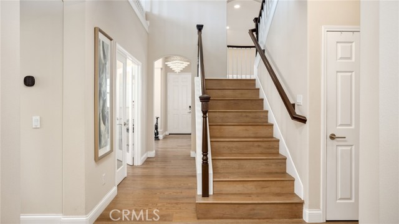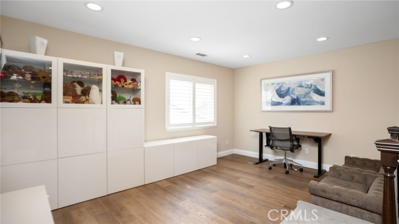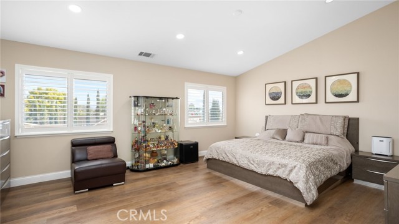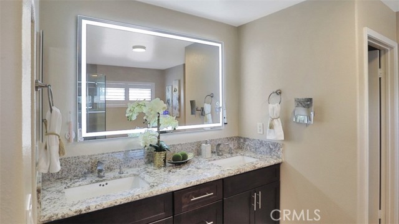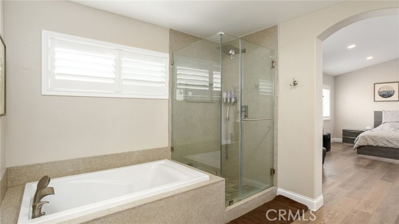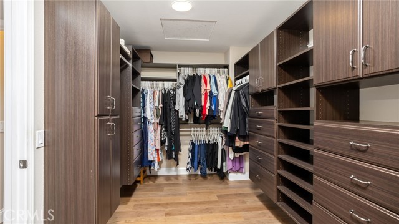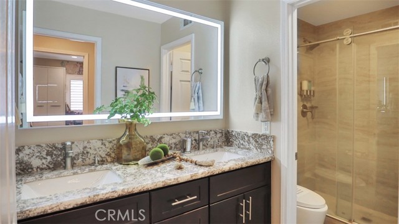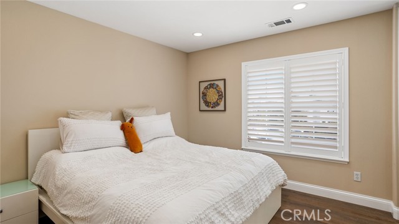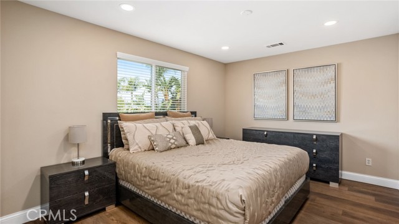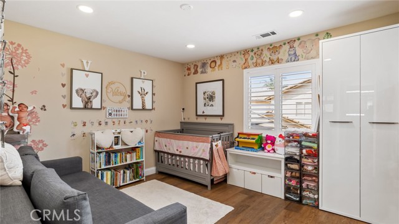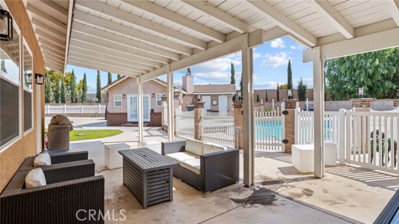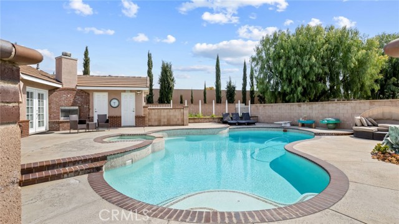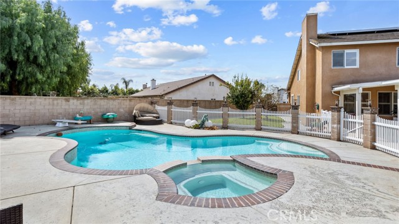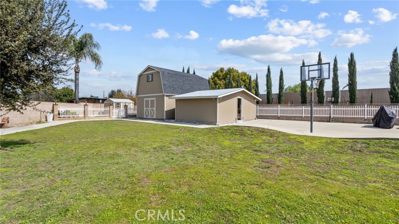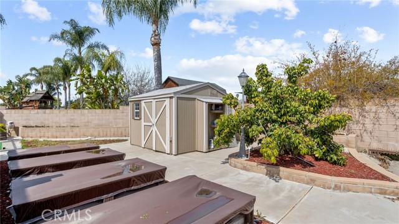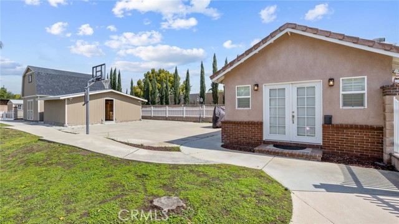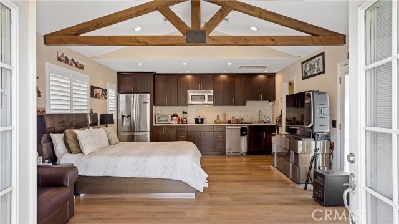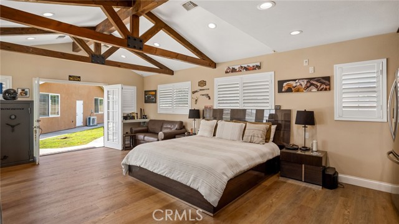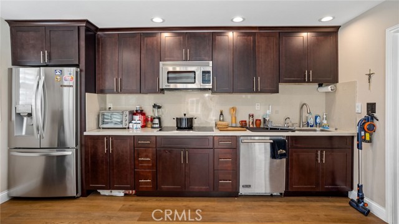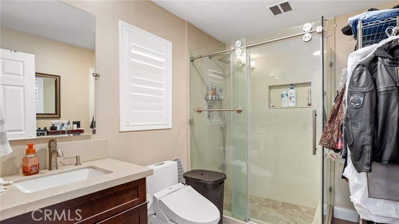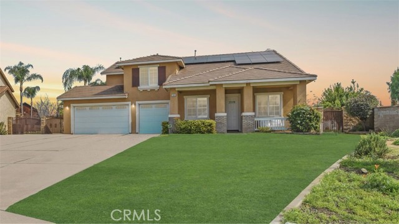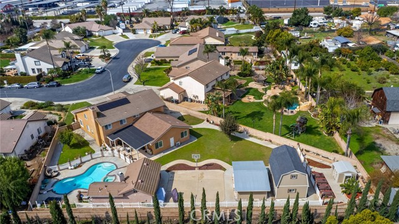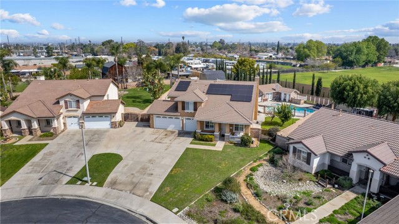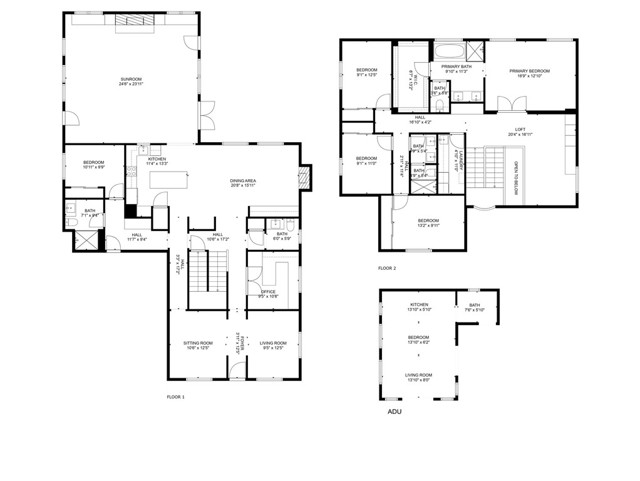Property Details
Upcoming Open Houses
About this Property
Welcome to this rare offering in the exclusive, gated community of Sullivan Ranch, where space, style, and function converge on nearly half an acre. The main residence spans 4,270 sq ft and features 5 bedrooms, an office, a loft, and 3.5 bathrooms, while the permitted 436 sq ft detached ADU adds a 6th bedroom, 4th full bathroom, and a kitchenette—ideal for multi-generational living, guests, or potential rental income. Inside, enjoy vinyl plank flooring throughout, plantation shutters, and two interior fireplaces that add warmth and character. A dedicated office with custom built-ins offers a quiet workspace, and the impressive great room—with exposed beams and custom media center—is the perfect gathering spot for holidays, movie nights, and celebrations. The entertainer’s kitchen boasts an oversized island, apron sink, walk-in pantry, and abundant storage, flowing seamlessly into the dining and living areas and out to the covered patio for effortless indoor-outdoor living. Upstairs, escape to the luxurious primary suite with double-door entry, custom walk-in closet with built-ins, soaking tub, rain shower, and dual vanities. A cozy loft, three additional bedrooms, and a well-equipped laundry room with deep sink and built-in cabinets complete the upper level. Outside,
MLS Listing Information
MLS #
CRTR25108022
MLS Source
California Regional MLS
Days on Site
11
Interior Features
Bedrooms
Ground Floor Bedroom, Primary Suite/Retreat
Kitchen
Exhaust Fan, Pantry
Appliances
Dishwasher, Exhaust Fan, Garbage Disposal, Hood Over Range, Oven - Double, Oven Range - Built-In, Oven Range - Electric
Dining Room
Breakfast Bar, Formal Dining Room, In Kitchen
Family Room
Other, Separate Family Room
Fireplace
Dining Room, Family Room, Outside
Laundry
Hookup - Gas Dryer, In Laundry Room, Upper Floor
Cooling
Ceiling Fan, Central Forced Air
Heating
Central Forced Air
Exterior Features
Roof
Tile
Foundation
Slab
Pool
Heated, Heated - Gas, In Ground, Other, Pool - Yes, Spa - Private
Style
Contemporary
Horse Property
Yes
Parking, School, and Other Information
Garage/Parking
Attached Garage, Garage, Gate/Door Opener, RV Access, Garage: 3 Car(s)
Elementary District
Chino Valley Unified
High School District
Chino Valley Unified
Water
Other
HOA Fee
$120
HOA Fee Frequency
Monthly
Complex Amenities
Other
Zoning
RS-20M
Neighborhood: Around This Home
Neighborhood: Local Demographics
Market Trends Charts
Nearby Homes for Sale
11815 Briarrose Ln is a Single Family Residence in Chino, CA 91710. This 4,706 square foot property sits on a 0.459 Acres Lot and features 6 bedrooms & 4 full and 1 partial bathrooms. It is currently priced at $1,688,000 and was built in 2003. This address can also be written as 11815 Briarrose Ln, Chino, CA 91710.
©2025 California Regional MLS. All rights reserved. All data, including all measurements and calculations of area, is obtained from various sources and has not been, and will not be, verified by broker or MLS. All information should be independently reviewed and verified for accuracy. Properties may or may not be listed by the office/agent presenting the information. Information provided is for personal, non-commercial use by the viewer and may not be redistributed without explicit authorization from California Regional MLS.
Presently MLSListings.com displays Active, Contingent, Pending, and Recently Sold listings. Recently Sold listings are properties which were sold within the last three years. After that period listings are no longer displayed in MLSListings.com. Pending listings are properties under contract and no longer available for sale. Contingent listings are properties where there is an accepted offer, and seller may be seeking back-up offers. Active listings are available for sale.
This listing information is up-to-date as of May 23, 2025. For the most current information, please contact Pamela Briggs
