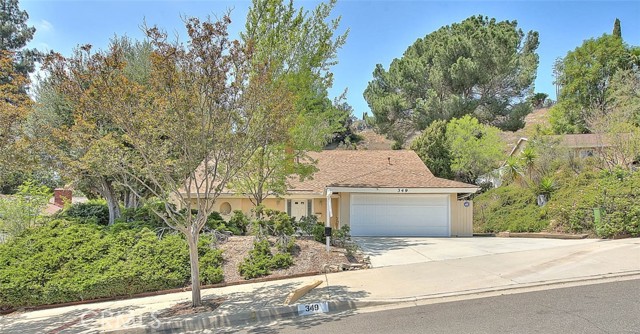349 N Del Sol Ln, Diamond Bar, CA 91765
$950,000 Mortgage Calculator Sold on Jul 11, 2025 Single Family Residence
Property Details
About this Property
Come see this original owner home that has been lovingly cared for in the Diamond Point Club! Quality built by Deane Brothers Homes. Excellent curb appeal with ultimate privacy in the yard! Featuring 4 bedrooms and 2 bathrooms with a main floor bedroom. 1859 sf of living space on a spacious half acre plus lot of 22,033 sf. The tiled foyer welcomes you to a beautiful home. The living room is nice and bright with views to the front yard through newer dual pane windows (throughout the home). Wood floors grace the living room and dining rooms. A stone-faced fireplace warms the living room. The kitchen boasts shaker cabinets with slide out shelves, newer stainless-steel appliances, & recessed lights. Both baths were remodeled. The primary bedroom upstairs has a large walk-in shower and a barn door to the bedroom. There are beautiful back yard views from the primary bedroom. Numerous upgrades include kitchen and bath remodeling, complete interior paint, newer carpeting, new HVAC and ducting, sewer line replacement, new concrete driveway, water heater, roof, and exterior paint. The yard is very private. A path goes partway up the slope, decomposed granite and drought tolerant landscape, sprinkler system, & multiple seating areas. Entertaining will be a pleasure! Walk u
MLS Listing Information
MLS #
CRTR25126932
MLS Source
California Regional MLS
Interior Features
Bedrooms
Ground Floor Bedroom
Kitchen
Exhaust Fan, Other
Appliances
Dishwasher, Exhaust Fan, Garbage Disposal, Other, Oven Range - Electric
Dining Room
Formal Dining Room
Family Room
Other, Separate Family Room
Fireplace
Living Room, Wood Burning
Flooring
Laminate
Laundry
Hookup - Gas Dryer, In Garage
Cooling
Ceiling Fan, Central Forced Air
Heating
Central Forced Air, Fireplace, Forced Air, Gas
Exterior Features
Roof
Composition, Shingle
Foundation
Slab
Pool
Community Facility, None
Style
Traditional
Parking, School, and Other Information
Garage/Parking
Attached Garage, Garage, Gate/Door Opener, Other, Garage: 2 Car(s)
Elementary District
Pomona Unified
High School District
Pomona Unified
Water
Other
HOA Fee
$40
HOA Fee Frequency
Monthly
Complex Amenities
Community Pool, Conference Facilities, Game Room, Playground
Zoning
LCR108
Neighborhood: Around This Home
Neighborhood: Local Demographics
Market Trends Charts
349 N Del Sol Ln is a Single Family Residence in Diamond Bar, CA 91765. This 1,859 square foot property sits on a 0.505 Acres Lot and features 4 bedrooms & 2 full bathrooms. It is currently priced at $950,000 and was built in 1965. This address can also be written as 349 N Del Sol Ln, Diamond Bar, CA 91765.
©2025 California Regional MLS. All rights reserved. All data, including all measurements and calculations of area, is obtained from various sources and has not been, and will not be, verified by broker or MLS. All information should be independently reviewed and verified for accuracy. Properties may or may not be listed by the office/agent presenting the information. Information provided is for personal, non-commercial use by the viewer and may not be redistributed without explicit authorization from California Regional MLS.
Presently MLSListings.com displays Active, Contingent, Pending, and Recently Sold listings. Recently Sold listings are properties which were sold within the last three years. After that period listings are no longer displayed in MLSListings.com. Pending listings are properties under contract and no longer available for sale. Contingent listings are properties where there is an accepted offer, and seller may be seeking back-up offers. Active listings are available for sale.
This listing information is up-to-date as of July 12, 2025. For the most current information, please contact Ty Courtney Wallace, (909) 861-9835
