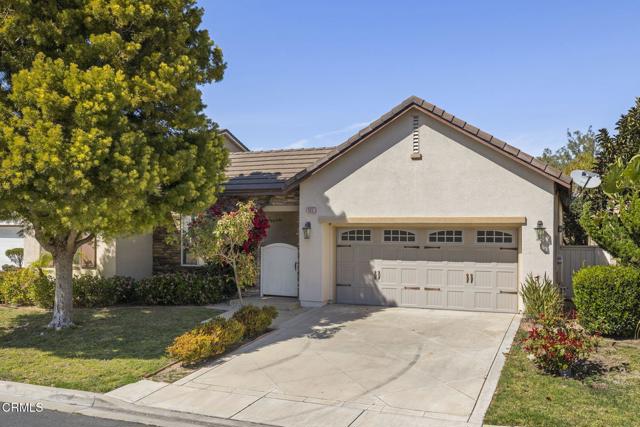3651 Avondale Ln, Oxnard, CA 93036
$1,200,000 Mortgage Calculator Sold on May 20, 2025 Single Family Residence
Property Details
About this Property
Welcome to this exceptional single-level home, tucked within the prestigious gated community of Victoria Estates. Offering 2,623 square feet of thoughtfully designed living space, this 3-bedroom, 3-bathroom residence blends comfort, privacy, and timeless elegance.A charming private courtyard sets the tone for what lies beyond. Step inside to find a spacious, light-filled interior where an elegant formal dining room flows seamlessly into a stylish bar area and a chef's dream kitchen--expansive, open, and perfect for entertaining or everyday living.At the heart of the home, a generous living room pairs beautifully with an adjacent cozy family room featuring a fireplace and view of the backyard--ideal for gathering and relaxing.The home's left wing offers all three bedrooms and bathrooms, including a convenient powder room near the entry and a versatile bonus space overlooking the courtyard--perfect for a home office, library, fitness area, or den for movie nights.Two spacious secondary bedrooms share a well-appointed bathroom with dual sinks, making them ideal for guests or family. Tucked at the rear of the home, the primary suite is a peaceful retreat, bathed in natural light and overlooking the lush backyard. The luxurious en-suite includes a walk-in shower, jetted tub, expansive
MLS Listing Information
MLS #
CRV1-28819
MLS Source
California Regional MLS
Interior Features
Bedrooms
Ground Floor Bedroom, Primary Suite/Retreat
Kitchen
Other
Appliances
Dishwasher, Hood Over Range, Microwave, Other, Oven - Gas
Dining Room
Formal Dining Room, In Kitchen
Family Room
Other, Separate Family Room
Fireplace
Family Room
Laundry
In Laundry Room, Other
Cooling
Ceiling Fan, Central Forced Air
Heating
Central Forced Air
Exterior Features
Foundation
Slab
Pool
Community Facility, Heated, In Ground, Spa - Community Facility
Parking, School, and Other Information
Garage/Parking
Garage: 3 Car(s)
HOA Fee
$193
HOA Fee Frequency
Monthly
Complex Amenities
Community Pool, Gym / Exercise Facility
Contact Information
Listing Agent
Meggie Hawthorne
Keller Williams West Ventura C
License #: 01979654
Phone: (805) 212-9336
Co-Listing Agent
Terri Davis
Keller Williams West Ventura C
License #: 01330845
Phone: (805) 443-1102
Neighborhood: Around This Home
Neighborhood: Local Demographics
Market Trends Charts
3651 Avondale Ln is a Single Family Residence in Oxnard, CA 93036. This 2,623 square foot property sits on a 7,405 Sq Ft Lot and features 3 bedrooms & 2 full and 1 partial bathrooms. It is currently priced at $1,200,000 and was built in 2002. This address can also be written as 3651 Avondale Ln, Oxnard, CA 93036.
©2025 California Regional MLS. All rights reserved. All data, including all measurements and calculations of area, is obtained from various sources and has not been, and will not be, verified by broker or MLS. All information should be independently reviewed and verified for accuracy. Properties may or may not be listed by the office/agent presenting the information. Information provided is for personal, non-commercial use by the viewer and may not be redistributed without explicit authorization from California Regional MLS.
Presently MLSListings.com displays Active, Contingent, Pending, and Recently Sold listings. Recently Sold listings are properties which were sold within the last three years. After that period listings are no longer displayed in MLSListings.com. Pending listings are properties under contract and no longer available for sale. Contingent listings are properties where there is an accepted offer, and seller may be seeking back-up offers. Active listings are available for sale.
This listing information is up-to-date as of June 19, 2025. For the most current information, please contact Meggie Hawthorne, (805) 212-9336
