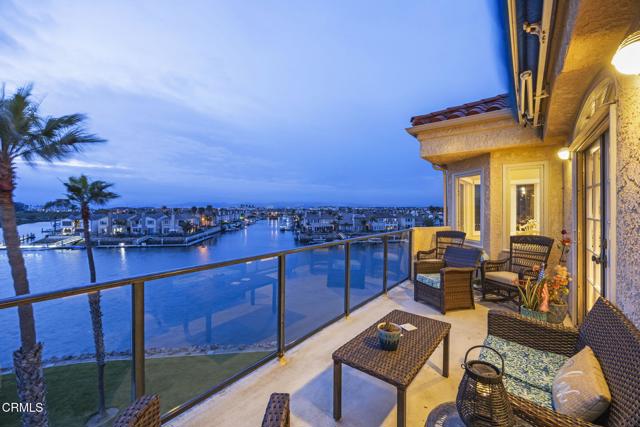1712 Emerald Isle Way, Oxnard, CA 93035
$2,450,000 Mortgage Calculator Sold on Jun 30, 2025 Condominium
Property Details
About this Property
Imagine stepping out of a private elevator into a grand marble entryway. The elegance of the marble gives the immediate sense of luxury and sophistication. Large windows dominate the living areas, offering breathtaking views of the main channel, dunes, and mountains where the water glistens as the sun begins to set. The sky is painted with hues of pink and orange, creating a perfect backdrop for any evening.The penthouse features spacious, open-concept living and dining areas. The design is both opulent and comfortable, a perfect blend for entertaining guests or enjoying a quiet evening in. High ceilings and tastefully selected decor further enhance the ambiance.There's a gourmet kitchen with top-of-the-line appliances and an island and breakfast nook where one can enjoy morning coffee while watching boats sail by on the channel.Luxurious bedrooms provide sweeping views, with the master suite being a private oasis of comfort & feature a spa-like bathroom with a soaking tub and a walk-in closet spacious enough to accommodate an extensive wardrobe. Two oversized master suites come with plenty of space for a king-sized bed along with furniture and a sitting area. Both primary suites have large walk-in closets with extensive organizers perfect for ample storage and organization. The
MLS Listing Information
MLS #
CRV1-29705
MLS Source
California Regional MLS
Interior Features
Bedrooms
Dressing Area, Ground Floor Bedroom, Primary Suite/Retreat, Primary Suite/Retreat - 2+
Kitchen
Exhaust Fan, Other, Pantry
Appliances
Dishwasher, Exhaust Fan, Hood Over Range, Ice Maker, Microwave, Other, Oven - Self Cleaning, Oven Range - Gas, Refrigerator, Warming Drawer
Dining Room
Breakfast Nook, Formal Dining Room, In Kitchen, Other
Family Room
Other, Separate Family Room
Fireplace
Gas Burning, Living Room, Primary Bedroom
Flooring
Laminate
Laundry
Hookup - Gas Dryer, In Laundry Room, Other
Cooling
Ceiling Fan, Central Forced Air, Other
Heating
Forced Air, Gas
Exterior Features
Roof
Tile
Foundation
Other
Pool
Community Facility, In Ground, Spa - Community Facility
Style
Mediterranean
Parking, School, and Other Information
Garage/Parking
Garage, Other, Private / Exclusive, Room for Oversized Vehicle, Garage: 2 Car(s)
Water
Other
HOA Fee Frequency
Monthly
Complex Amenities
Barbecue Area, Club House, Community Pool
Contact Information
Listing Agent
Donna McGuire
RE/MAX Gold Coast-Beach Office
License #: 01920352
Phone: (805) 616-3671
Co-Listing Agent
Ann Howarth
RE/MAX Gold Coast-Beach Office
License #: 01412324
Phone: (805) 216-4580
Neighborhood: Around This Home
Neighborhood: Local Demographics
Market Trends Charts
1712 Emerald Isle Way is a Condominium in Oxnard, CA 93035. This 4,018 square foot property sits on a – Sq Ft Lot and features 3 bedrooms & 3 full and 1 partial bathrooms. It is currently priced at $2,450,000 and was built in 1991. This address can also be written as 1712 Emerald Isle Way, Oxnard, CA 93035.
©2025 California Regional MLS. All rights reserved. All data, including all measurements and calculations of area, is obtained from various sources and has not been, and will not be, verified by broker or MLS. All information should be independently reviewed and verified for accuracy. Properties may or may not be listed by the office/agent presenting the information. Information provided is for personal, non-commercial use by the viewer and may not be redistributed without explicit authorization from California Regional MLS.
Presently MLSListings.com displays Active, Contingent, Pending, and Recently Sold listings. Recently Sold listings are properties which were sold within the last three years. After that period listings are no longer displayed in MLSListings.com. Pending listings are properties under contract and no longer available for sale. Contingent listings are properties where there is an accepted offer, and seller may be seeking back-up offers. Active listings are available for sale.
This listing information is up-to-date as of June 30, 2025. For the most current information, please contact Donna McGuire, (805) 616-3671
