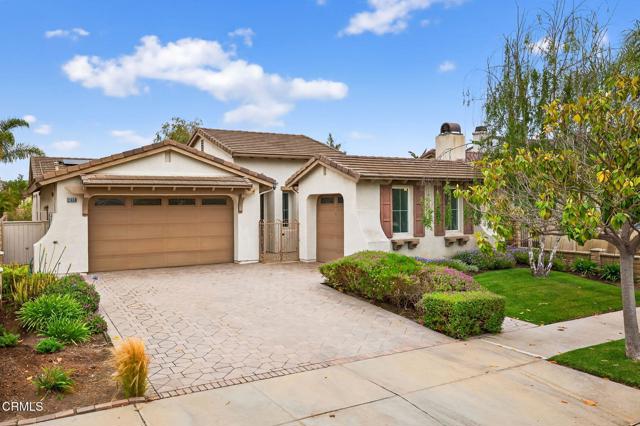2038 Newcastle Dr, Oxnard, CA 93036
$999,999 Mortgage Calculator Sold on Jul 7, 2025 Single Family Residence
Property Details
About this Property
Welcome to this exceptional single story home located in the prestigious gated community of Victoria Estates. Offering beautiful indoor and outdoor living spaces with a thoughtful design. This amazing opportunity is being provided by the original owner. Built in 2003 this two bedroom, three bathroom home is vacant with new paint and carpet, move in ready. Included in the open floorplan are formal living and dining rooms, a large family room with fireplace that opens to the large kitchen. It includes a bonus room that can be utilized as a bedroom, home office or craft room. Both the master suite and second bedrooms offer full bathrooms with generous space. The outdoor spaces include a beautiful backyard with large patio area as well as a generous patio on the side of the house. The home has a two car garage as well as another one car garage, with parking for an additional two vehicles in the driveway. Immaculately landscaped. Living in Victoria Estates provides you access to incredible amenities including on site security 24/7, a clubhouse, community park, pools, spa and fitness center. There is a full calendar of seasonal and holiday events which bring the community together. It is located a short distance to both the Channel Islands and Ventura harbors, dining, outdoor activiti
MLS Listing Information
MLS #
CRV1-30531
MLS Source
California Regional MLS
Interior Features
Bedrooms
Ground Floor Bedroom, Primary Suite/Retreat
Kitchen
Other, Pantry
Appliances
Dishwasher, Hood Over Range, Ice Maker, Other, Oven - Double, Oven - Self Cleaning, Oven Range - Built-In
Dining Room
Formal Dining Room, In Kitchen
Family Room
Other
Fireplace
Family Room, Gas Burning
Laundry
Hookup - Gas Dryer, In Laundry Room, Other
Cooling
Ceiling Fan, None
Heating
Central Forced Air, Fireplace, Forced Air, Solar
Exterior Features
Roof
Tile
Foundation
Slab
Pool
Community Facility, None
Style
Contemporary
Parking, School, and Other Information
Garage/Parking
Attached Garage, Garage, Off-Street Parking, Other, Garage: 3 Car(s)
HOA Fee
$193
HOA Fee Frequency
Monthly
Complex Amenities
Club House, Community Pool, Game Room, Gym / Exercise Facility, Other, Playground
Neighborhood: Around This Home
Neighborhood: Local Demographics
Market Trends Charts
2038 Newcastle Dr is a Single Family Residence in Oxnard, CA 93036. This 2,201 square foot property sits on a 6,969 Sq Ft Lot and features 2 bedrooms & 3 full bathrooms. It is currently priced at $999,999 and was built in 2003. This address can also be written as 2038 Newcastle Dr, Oxnard, CA 93036.
©2025 California Regional MLS. All rights reserved. All data, including all measurements and calculations of area, is obtained from various sources and has not been, and will not be, verified by broker or MLS. All information should be independently reviewed and verified for accuracy. Properties may or may not be listed by the office/agent presenting the information. Information provided is for personal, non-commercial use by the viewer and may not be redistributed without explicit authorization from California Regional MLS.
Presently MLSListings.com displays Active, Contingent, Pending, and Recently Sold listings. Recently Sold listings are properties which were sold within the last three years. After that period listings are no longer displayed in MLSListings.com. Pending listings are properties under contract and no longer available for sale. Contingent listings are properties where there is an accepted offer, and seller may be seeking back-up offers. Active listings are available for sale.
This listing information is up-to-date as of July 07, 2025. For the most current information, please contact James Louis Meter, (805) 717-2929
