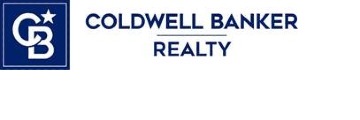865 Black Walnut Ct, Morgan Hill, CA 95037
$2,300,000 Mortgage Calculator Sold on Mar 20, 2025 Single Family Residence
Property Details
About this Property
Discover a reimagined quality construction by Peninsula Builders. This home has been meticulously recreated with a fresh configured layout conducive to today's lifestyle. Spread across 2600+ sq. ft. this urban farmhouse-inspired home offers a relaxed yet functional living experience. Charmed with shiplap walls, white-oak wide-plank hardwood floors & high-end finishes. Enjoy 2 primary en suite bedrooms plus 2 additional bedrooms, 4 bath, a study & laundry room. The large open concept kitchen, dining & family room have an abundance of flowing natural light. Attractive features of this space include plentiful cabinetry, eat-in island, stainless appliances, gas range, pot-filler, microwave drawer, Bosch dishwasher, wine fridge & the Samsung family-hub smart fridge that helps manage the smart doorbell & thermostat. Light & airy, the home opens to a large veranda, idyllic for indoor/outdoor living, -barbeque, alfresco dining & leisure. Experience the perfect balance of upscale comfort & functional living offered in a practically new home. Outdoor features include a sport court for pickleball, basketball, volleyball, an expansive backyard, & pergola off the primary. This property is set on an expansive 31,800 sq ft fully fenced lot & confirmed by the city of MH to be sub dividable
MLS Listing Information
MLS #
ML81981515
MLS Source
MLSListings, Inc.
Interior Features
Bedrooms
Primary Suite/Retreat, Primary Suite/Retreat - 2+, Walk-in Closet, More than One Primary Bedroom, More than One Primary Bedroom on Ground Floor
Bathrooms
Double Sinks, Dual Flush Toilet, Marble, Shower and Tub, Showers over Tubs - 2+, Stall Shower, Stone, Tile, Tub in Primary Bedroom
Kitchen
Countertop - Marble, Countertop - Stone, Exhaust Fan, Hookups - Gas, Island, Pantry
Appliances
Cooktop - Gas, Dishwasher, Exhaust Fan, Hood Over Range, Microwave, Oven - Double, Oven - Self Cleaning, Oven Range - Gas, Refrigerator, Wine Refrigerator, Washer/Dryer
Dining Room
Dining Area in Family Room
Family Room
Kitchen/Family Room Combo
Fireplace
Wood Burning
Flooring
Hardwood, Tile
Laundry
Inside, In Utility Room
Cooling
Central Forced Air, Whole House Fan
Heating
Central Forced Air
Exterior Features
Roof
Composition
Foundation
Concrete Perimeter, Crawl Space
Style
Custom, Ranch
Parking, School, and Other Information
Garage/Parking
Attached Garage, Garage: 2 Car(s)
Elementary District
Morgan Hill Unified
High School District
Morgan Hill Unified
Sewer
Public Sewer
Water
Public
Zoning
R1
Neighborhood: Around This Home
Neighborhood: Local Demographics
Market Trends Charts
865 Black Walnut Ct is a Single Family Residence in Morgan Hill, CA 95037. This 2,616 square foot property sits on a 0.73 Acres Lot and features 4 bedrooms & 3 full and 1 partial bathrooms. It is currently priced at $2,300,000 and was built in 1965. This address can also be written as 865 Black Walnut Ct, Morgan Hill, CA 95037.
©2025 MLSListings Inc. All rights reserved. All data, including all measurements and calculations of area, is obtained from various sources and has not been, and will not be, verified by broker or MLS. All information should be independently reviewed and verified for accuracy. Properties may or may not be listed by the office/agent presenting the information. Information provided is for personal, non-commercial use by the viewer and may not be redistributed without explicit authorization from MLSListings Inc.
Presently MLSListings.com displays Active, Contingent, Pending, and Recently Sold listings. Recently Sold listings are properties which were sold within the last three years. After that period listings are no longer displayed in MLSListings.com. Pending listings are properties under contract and no longer available for sale. Contingent listings are properties where there is an accepted offer, and seller may be seeking back-up offers. Active listings are available for sale.
This listing information is up-to-date as of March 27, 2025. For the most current information, please contact Milen Tobagi, (650) 814-8676

