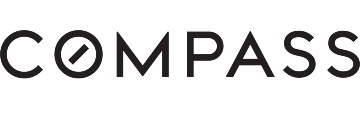1812 Fernwood Way, Belmont, CA 94002
$3,072,000 Mortgage Calculator Sold on Feb 28, 2025 Single Family Residence
Property Details
About this Property
Welcome to this elegantly remodeled & expanded home nestled in the picturesque Carlmont neighborhood. Step inside to discover an open floor plan that seamlessly integrates living & entertaining spaces, ft the oversized living room w/ vaulted ceilings, a prestigious fireplace & french doors that open to the expansive yard. The heart of the home is the remodeled chef's kitchen, ft new quartz counters, pristine white shaker cabinets, & high-end stainless steel appliances. Natural light cascades through the kitchen skylight & sliding doors lead to the deck from the kitchen & formal dining rooms, illuminating the space & creating an inviting atmosphere for alfresco dining. The home boasts 3 beds & 2 luxurious baths upstairs, plus the lower level presents a versatile family room with a 1/2 bath, ideal for use as a den, office, or au pair quarters, catering to your unique needs. Outside, the private garden enjoys multiple Japanese Maples, slate tile patio & a deck providing a serene backdrop for outdoor gatherings. Other amenities include a spacious 2-car garage, beautiful hardwood downstairs & new carpets upstairs, custom shades, & newer roof. Located blocks from Carlmont Shopping Center shops & dining, & access to acclaimed Belmont public schools! Minutes from commute corridors & SFO.
MLS Listing Information
MLS #
ML81991982
MLS Source
MLSListings, Inc.
Interior Features
Bedrooms
Primary Suite/Retreat
Bathrooms
Double Sinks, Primary - Stall Shower(s), Shower over Tub - 1, Updated Bath(s), Half on Ground Floor
Kitchen
Skylight(s)
Appliances
Cooktop - Gas, Dishwasher, Freezer, Garbage Disposal, Microwave, Oven - Electric, Refrigerator, Washer/Dryer
Dining Room
Formal Dining Room
Family Room
Separate Family Room
Fireplace
Gas Burning, Living Room
Flooring
Carpet, Hardwood, Tile
Laundry
In Garage
Cooling
None
Heating
Central Forced Air - Gas
Exterior Features
Roof
Composition, Rolled/Hot Mop, Shingle
Foundation
Concrete Perimeter
Parking, School, and Other Information
Garage/Parking
Attached Garage, Gate/Door Opener, Garage: 2 Car(s)
Elementary District
Belmont-Redwood Shores Elementary
High School District
Sequoia Union High
Sewer
Public Sewer
Water
Public
Zoning
R10006
Neighborhood: Around This Home
Neighborhood: Local Demographics
Market Trends Charts
1812 Fernwood Way is a Single Family Residence in Belmont, CA 94002. This 1,960 square foot property sits on a 6,076 Sq Ft Lot and features 3 bedrooms & 2 full and 1 partial bathrooms. It is currently priced at $3,072,000 and was built in 1955. This address can also be written as 1812 Fernwood Way, Belmont, CA 94002.
©2025 MLSListings Inc. All rights reserved. All data, including all measurements and calculations of area, is obtained from various sources and has not been, and will not be, verified by broker or MLS. All information should be independently reviewed and verified for accuracy. Properties may or may not be listed by the office/agent presenting the information. Information provided is for personal, non-commercial use by the viewer and may not be redistributed without explicit authorization from MLSListings Inc.
Presently MLSListings.com displays Active, Contingent, Pending, and Recently Sold listings. Recently Sold listings are properties which were sold within the last three years. After that period listings are no longer displayed in MLSListings.com. Pending listings are properties under contract and no longer available for sale. Contingent listings are properties where there is an accepted offer, and seller may be seeking back-up offers. Active listings are available for sale.
This listing information is up-to-date as of March 04, 2025. For the most current information, please contact Sternsmith Group, (650) 773-7736

