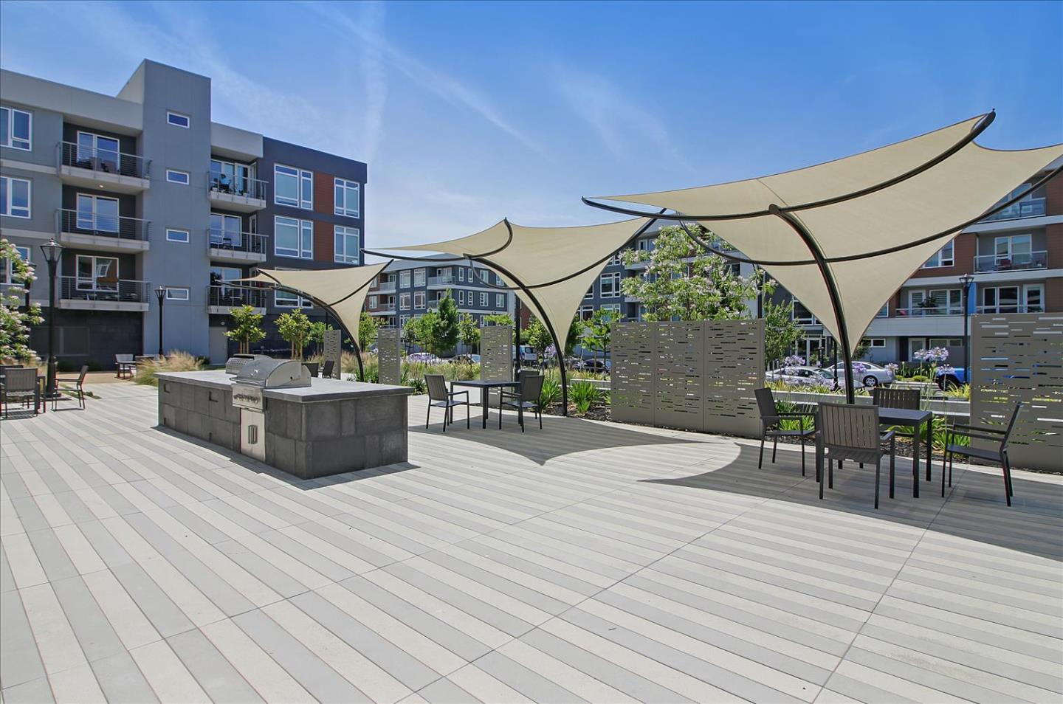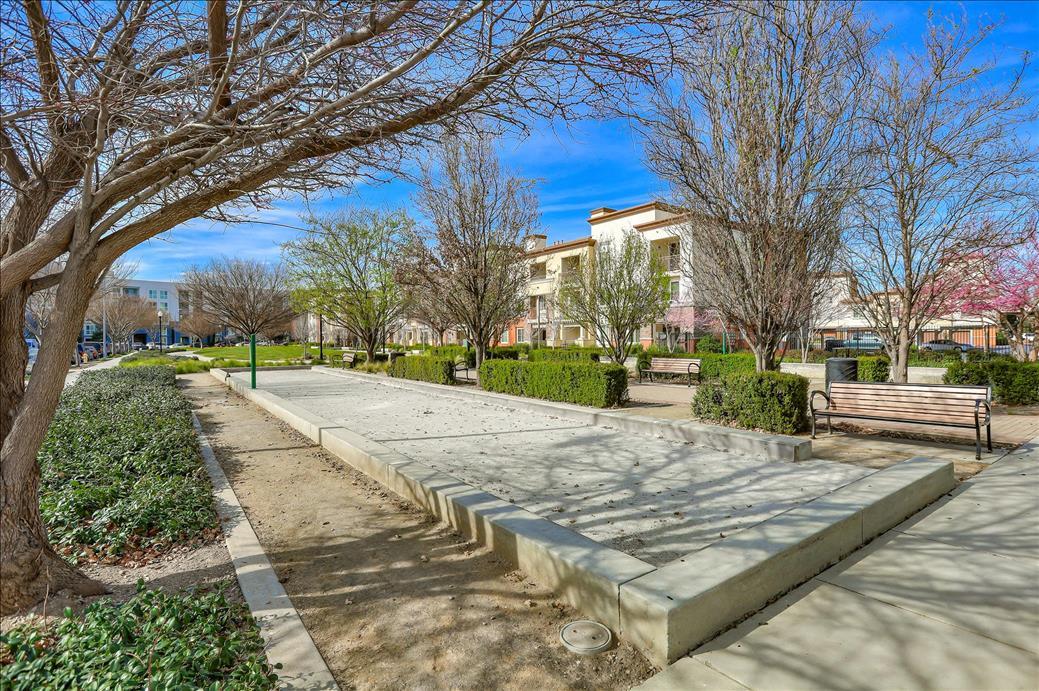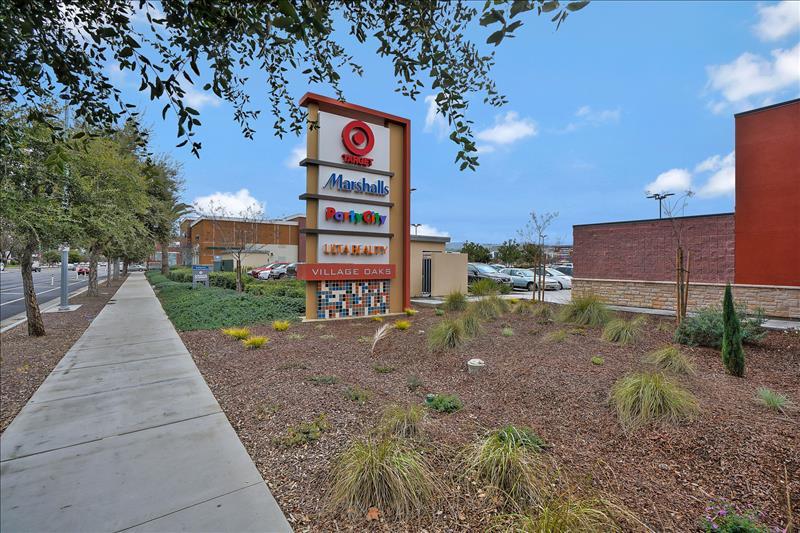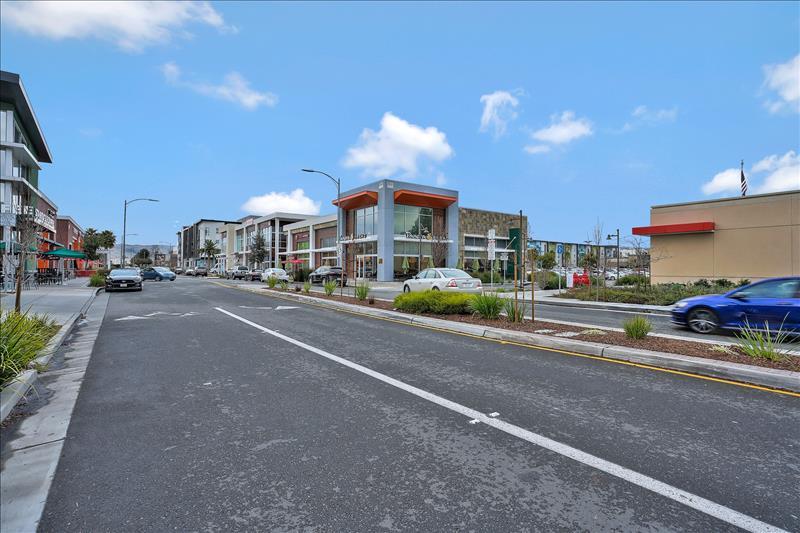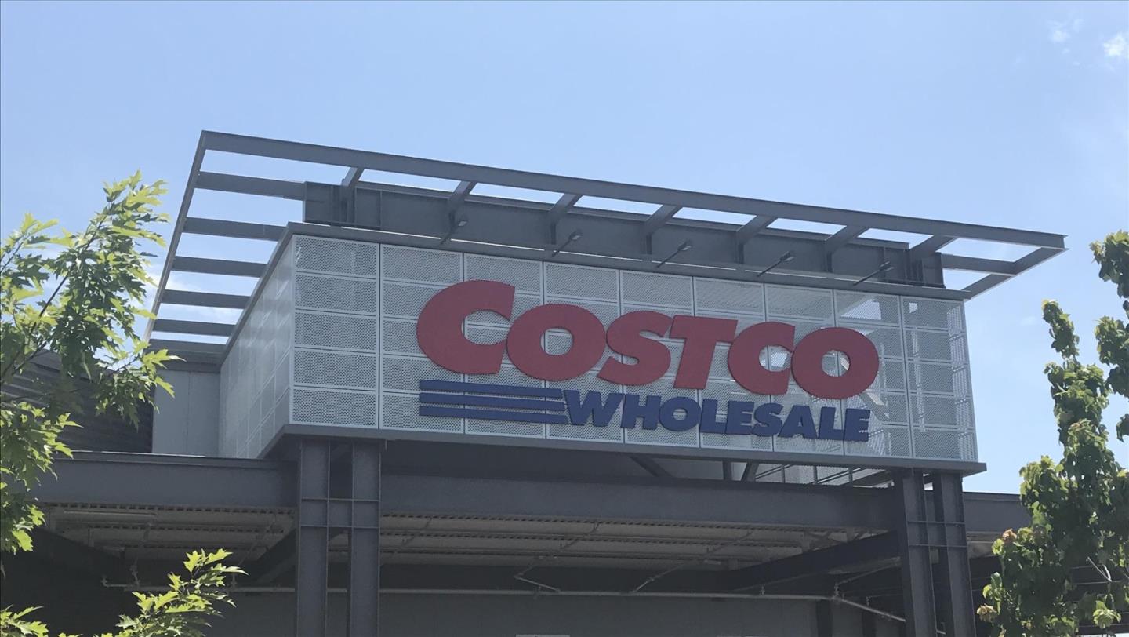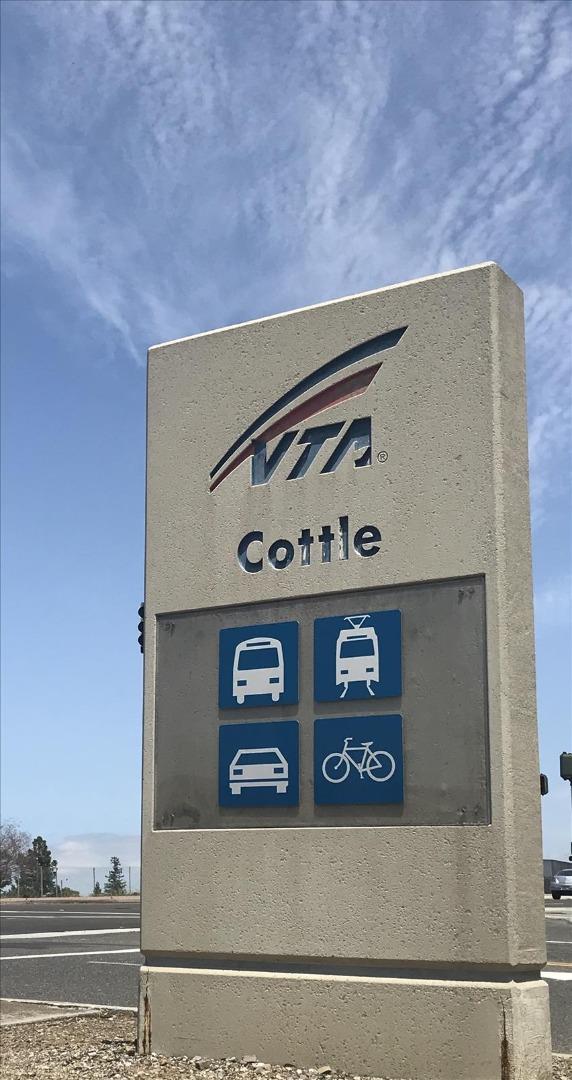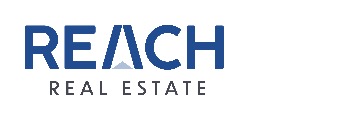Property Details
Upcoming Open Houses
About this Property
ITS YOUR LUCKY DAY!!! This 2016 Modern Townhome Has The Top-Of-The-Line Builder Trim Package & Tons Of Owner Added Upgrades Too! CHAIR LIFT System Exists For Both Sets Of Stairs - Stored In Garage If Buyer Wants Them! 1st Floor Suite w/ Full Bathroom & Hardwood Floors. 2 BALCONIES, Outdoor Ceiling Fans - Enjoy BBQ's, Entertaining &Cross-Breeze! 2 Car Garage w/ Epoxy Floors & EV Charger & Wired For A 2nd EV Charger. Stunning Kitchen w/ Quartz Counters, Huge Island, Large Pantry, SS Appliances Incl. GAS STOVE & Tons Of Soft-Close Cabinets. Reverse Osmosis Filtered Water Faucet At Kitchen Sink Which Overlooks The Hills. Open Floor Plan For Dining & Living Room. Stunning FIREPLACE & Mantle & Tiled Design Built-In w/ TV - All Included! Primary Suite Upstairs w/ Hardwood Floors, Enormous Walk-In Closet & Stylish Bathroom w/ Never-Used Shower - Like New!! Upstairs Laundry Room (W&D Incl), 3-Zone AC/Heat, Whole-Home Water Softener, Plantation Shutters, ATT Fiber Ready & More! AVENUE ONE COMMUNITY: Huge Club w/ Pool, Spa, Gym, Weight Room, Yoga Room, Event Center (Community Events Hosted, Can Rent For Private Events), BBQ & Picnic Area, Community Gardens, Playground. NEARBY: Tons Of Parks, Shopping, Outdoor Rec, Restaurants, Entertainment. Access To VTA, 85/101 and Tech Shuttle Stops.
MLS Listing Information
MLS #
ML81996447
MLS Source
MLSListings, Inc.
Days on Site
45
Interior Features
Bedrooms
Ground Floor Bedroom, Walk-in Closet, More than One Primary Bedroom
Bathrooms
Double Sinks, Primary - Stall Shower(s), Updated Bath(s), Full on Ground Floor, Primary - Oversized Tub, Oversized Tub
Kitchen
Exhaust Fan, Island, Pantry
Appliances
Cooktop - Gas, Dishwasher, Exhaust Fan, Garbage Disposal, Microwave, Oven - Gas, Refrigerator, Washer/Dryer
Dining Room
Breakfast Bar, Dining Area
Family Room
Separate Family Room
Fireplace
Family Room, Other
Flooring
Hardwood
Laundry
Upper Floor
Cooling
Central Forced Air, Multi-Zone
Heating
Central Forced Air, Heating - 2+ Zones
Exterior Features
Roof
Concrete, Other, Tile
Foundation
Slab, Other
Pool
Community Facility
Parking, School, and Other Information
Garage/Parking
Attached Garage, On Street, Garage: 2 Car(s)
Elementary District
Oak Grove Elementary
High School District
East Side Union High
Sewer
Public Sewer
HOA Fee
$414
Complex Amenities
Barbecue Area, Club House, Community Pool, Conference Facilities, Garden / Greenbelt/ Trails, Gym / Exercise Facility, Organized Activities, Playground
Zoning
PD
Neighborhood: Around This Home
Neighborhood: Local Demographics
Market Trends Charts
Nearby Homes for Sale
6043 Raleigh Rd is a Townhouse in San Jose, CA 95123. This 2,258 square foot property sits on a 1,743 Sq Ft Lot and features 4 bedrooms & 3 full and 1 partial bathrooms. It is currently priced at $1,359,990 and was built in 2016. This address can also be written as 6043 Raleigh Rd, San Jose, CA 95123.
©2025 MLSListings Inc. All rights reserved. All data, including all measurements and calculations of area, is obtained from various sources and has not been, and will not be, verified by broker or MLS. All information should be independently reviewed and verified for accuracy. Properties may or may not be listed by the office/agent presenting the information. Information provided is for personal, non-commercial use by the viewer and may not be redistributed without explicit authorization from MLSListings Inc.
Presently MLSListings.com displays Active, Contingent, Pending, and Recently Sold listings. Recently Sold listings are properties which were sold within the last three years. After that period listings are no longer displayed in MLSListings.com. Pending listings are properties under contract and no longer available for sale. Contingent listings are properties where there is an accepted offer, and seller may be seeking back-up offers. Active listings are available for sale.
This listing information is up-to-date as of July 20, 2025. For the most current information, please contact Jessa Walsh, (408) 561-7739























































































