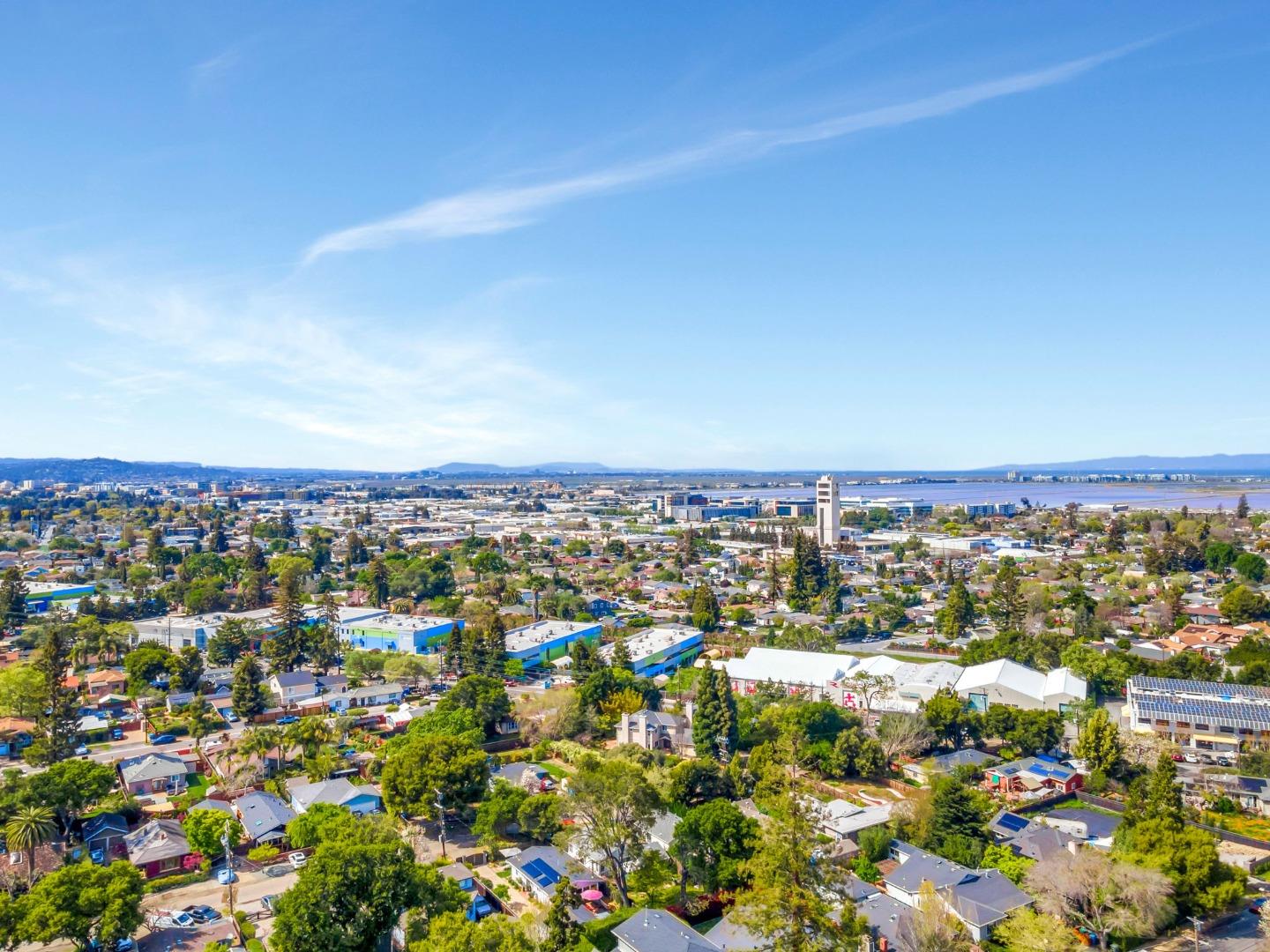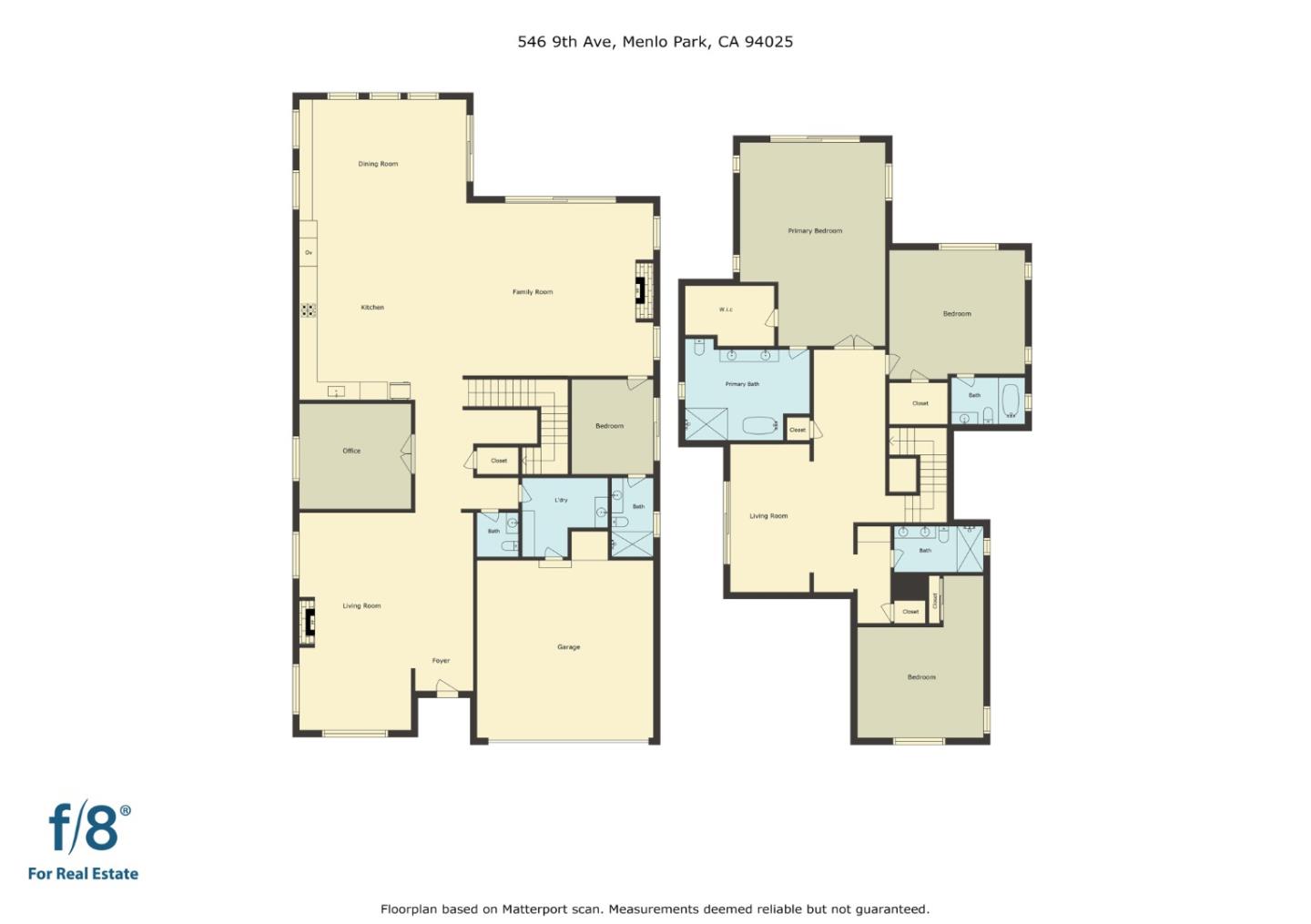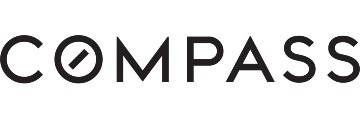Property Details
Upcoming Open Houses
About this Property
Price improved for this brand new home! Discover luxurious living in Menlo Park with this stunning 4 BR plus 2 offices, 4.5 BA home. Situated on an park-like expansive 9,850 sq ft lot, this residence boasts 3,781 sq ft of exquisite living space. Main level opens to a spacious living room flowing to the kitchen/family room, dining area, office, 1 bedroom suite, mud room, laundry room. Upper level offers an open office or family room plus 3 bedroom suites. The heart of the home is the chef's kitchen, featuring stainless top-tier appliances like Thermador brand, oven, microwave, wine-fridge and refrigerator, induction cooktop, dishwasher, wine refri, Hansgrohe faucets, quartz and stone countertops, a large island with sink. Ample of storage of cabinets. Andersen window and doors. The home offers high ceilings complemented by hardwood, stone & tiles throughout. Additional amenities include green energy features and a spacious 2-car garage. 2 fireplaces. Enjoy entertaining on the deck while looking out to the lush greenery. Backyard is surrounded by beautiful redwood trees! Located next to the excellent Synapse private school, near parks, Meta & easy access to 101 freeway. Experience the perfect blend of elegance and convenience in Menlo Park.
MLS Listing Information
MLS #
ML81998141
MLS Source
MLSListings, Inc.
Days on Site
49
Interior Features
Bedrooms
Walk-in Closet
Bathrooms
Shower and Tub, Shower over Tub - 1, Showers over Tubs - 2+, Full on Ground Floor, Primary - Oversized Tub
Kitchen
Countertop - Stone, Exhaust Fan, Island, Island with Sink
Appliances
Cooktop - Electric, Dishwasher, Exhaust Fan, Garbage Disposal, Microwave, Refrigerator
Dining Room
Breakfast Nook, Dining Area in Family Room
Family Room
Kitchen/Family Room Combo, Separate Family Room
Fireplace
Family Room, Gas Log, Living Room
Flooring
Hardwood, Stone, Tile
Laundry
Tub / Sink, Inside, In Utility Room
Cooling
Central Forced Air, Multi-Zone
Heating
Central Forced Air, Fireplace
Exterior Features
Roof
Composition
Foundation
Crawl Space
Style
Contemporary
Parking, School, and Other Information
Garage/Parking
Attached Garage, Off-Street Parking, Garage: 2 Car(s)
Elementary District
Redwood City Elementary
High School District
Sequoia Union High
Sewer
Public Sewer
Water
Public
Zoning
R10006
Neighborhood: Around This Home
Neighborhood: Local Demographics
Market Trends Charts
Nearby Homes for Sale
546 9th Ave is a Single Family Residence in Menlo Park, CA 94025. This 3,781 square foot property sits on a 9,850 Sq Ft Lot and features 4 bedrooms & 4 full and 1 partial bathrooms. It is currently priced at $4,680,000 and was built in 2025. This address can also be written as 546 9th Ave, Menlo Park, CA 94025.
©2025 MLSListings Inc. All rights reserved. All data, including all measurements and calculations of area, is obtained from various sources and has not been, and will not be, verified by broker or MLS. All information should be independently reviewed and verified for accuracy. Properties may or may not be listed by the office/agent presenting the information. Information provided is for personal, non-commercial use by the viewer and may not be redistributed without explicit authorization from MLSListings Inc.
Presently MLSListings.com displays Active, Contingent, Pending, and Recently Sold listings. Recently Sold listings are properties which were sold within the last three years. After that period listings are no longer displayed in MLSListings.com. Pending listings are properties under contract and no longer available for sale. Contingent listings are properties where there is an accepted offer, and seller may be seeking back-up offers. Active listings are available for sale.
This listing information is up-to-date as of May 21, 2025. For the most current information, please contact Carol Li, (650) 281-8368

























































































