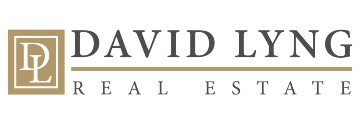Property Details
About this Property
Welcome to this meticulously maintained 4 bedroom/2.5 bath,1887 sq. ft home in a very desirable Scotts Valley neighborhood. Major remodeling/addition over the years. The ground level open floor plan features the living room, dining area and Elegant well-appointed Kitchen w sun tunnel. Beautiful Red Oak Flooring throughout. High Quality Double Pane Windows. Radiant Heat (both levels). Large/Luxurious Primary Suite with huge walk-in closet, gorgeous jacuzzi tub, and oversized double shower. Ample outside living area at rear of home featuring spacious Treks decking and stunning gardens/landscaping. Serene is the word. Two permitted rooms outside the main floor plan. Both are 264 sq.ft each. One has been used as an audiovisual room/brewery that would make a fabulous workshop, and the other, a special Guest Quarters with kitchenette, full bath, and separate entry. Parking is plentiful with 2 car garage, 2 car carport, and several open parking spots. Steps from the Glenwood Preserve with its acres of hiking trails. Perfect for those evening strolls. Short drive to Santa Cruz Beaches. Highly regarded Scotts Valley Schools. Much loved Siltanen Park a walk away. Easy Hwy 17 access if you really need to go over the hill. This property has been loved by the owners, and it shows. See it!
MLS Listing Information
MLS #
ML82000297
MLS Source
MLSListings, Inc.
Days on Site
111
Interior Features
Bedrooms
Ground Floor Bedroom, Primary Suite/Retreat, Walk-in Closet, More than One Bedroom on Ground Floor
Bathrooms
Double Sinks, Granite, Primary - Stall Shower(s), Primary - Tub w/ Jets, Shower and Tub, Skylight, Solid Surface, Tub in Primary Bedroom, Full on Ground Floor, Half on Ground Floor
Kitchen
Countertop - Granite, Exhaust Fan, Hookups - Gas
Appliances
Cooktop - Gas, Dishwasher, Exhaust Fan, Garbage Disposal, Hood Over Range, Microwave, Oven - Electric, Oven - Self Cleaning, Oven Range - Built-In, Refrigerator, Washer/Dryer
Dining Room
Dining Area, Skylight(s)
Family Room
No Family Room
Flooring
Hardwood
Laundry
Hookup - Gas Dryer, In Garage, Tub / Sink
Cooling
None
Heating
Baseboard, Radiant, Radiant Floors
Exterior Features
Roof
Composition, Elastomeric, Flat
Foundation
Permanent, Raised, Crawl Space, Concrete Perimeter and Slab, Reinforced Concrete
Style
Traditional
Parking, School, and Other Information
Garage/Parking
Attached Garage, Carport, Common Parking Area, Gate/Door Opener, Guest / Visitor Parking, On Street, Garage: 2 Car(s)
Elementary District
Scotts Valley Unified
High School District
Scotts Valley Unified
Sewer
Public Sewer
Zoning
Residentional
Neighborhood: Around This Home
Neighborhood: Local Demographics
Market Trends Charts
Nearby Homes for Sale
520 Tabor Dr is a Single Family Residence in Scotts Valley, CA 95066. This 1,887 square foot property sits on a 0.258 Acres Lot and features 4 bedrooms & 3 full and 1 partial bathrooms. It is currently priced at $1,490,000 and was built in 1963. This address can also be written as 520 Tabor Dr, Scotts Valley, CA 95066.
©2025 MLSListings Inc. All rights reserved. All data, including all measurements and calculations of area, is obtained from various sources and has not been, and will not be, verified by broker or MLS. All information should be independently reviewed and verified for accuracy. Properties may or may not be listed by the office/agent presenting the information. Information provided is for personal, non-commercial use by the viewer and may not be redistributed without explicit authorization from MLSListings Inc.
Presently MLSListings.com displays Active, Contingent, Pending, and Recently Sold listings. Recently Sold listings are properties which were sold within the last three years. After that period listings are no longer displayed in MLSListings.com. Pending listings are properties under contract and no longer available for sale. Contingent listings are properties where there is an accepted offer, and seller may be seeking back-up offers. Active listings are available for sale.
This listing information is up-to-date as of July 14, 2025. For the most current information, please contact Mike Glasgow, (831) 239-9662





























































