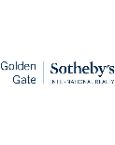1125 Lassen Dr, Belmont, CA 94002
$2,275,000 Mortgage Calculator Sold on May 14, 2025 Single Family Residence
Property Details
About this Property
Peaceful and private, this updated and well-maintained home has been in the same family for almost 60 years. Fantastic Belmont location! A quiet street where neighbors walk for exercise or to local award-winning schools. Updates include new plumbing, freshly painted interior, updated bathrooms, refinished hardwood floors, double-paned windows & metal roofing. From the welcoming porch into foyer, enter the living/dining room "L" w/plenty of natural light or the family room w/painted beamed ceiling. LR has windows w/front yard & greenery views, a fireplace and sliding glass door to back patio/yard. Dining area is open to the LR and has hallway & kitchen access. Kitchen contains Corian countertops, electric cooktop, a bay window and eat-in area. Sizeable bedrooms, all w/mirrored closet doors & closet organizers. Primary suite has 2 closets and bathroom w/quartz counter, tile floors & stall shower. Backyard has Pergola covered patio area for entertaining, lawn for playing & flower beds for planting. The backyard hill has greenery & hillside views. Laundry hookups, plus extra storage space in the 2-car garage. Truly a wonderful home in one of Belmonts most sought-after neighborhoods! Easy access to schools, hiking/biking, parks, restaurants, shopping and Hwys 92, 280 & 101.
MLS Listing Information
MLS #
ML82001224
MLS Source
MLSListings, Inc.
Interior Features
Bathrooms
Double Sinks, Primary - Stall Shower(s), Shower over Tub - 1, Updated Bath(s)
Kitchen
Countertop - Solid Surface / Corian, Exhaust Fan
Appliances
Cooktop - Electric, Dishwasher, Exhaust Fan, Garbage Disposal, Oven - Built-In, Refrigerator
Dining Room
Dining "L", Eat in Kitchen
Family Room
Separate Family Room
Fireplace
Wood Burning
Flooring
Hardwood, Laminate, Tile
Laundry
In Garage
Cooling
None
Heating
Central Forced Air - Gas
Exterior Features
Roof
Metal
Foundation
Concrete Perimeter
Style
Traditional
Parking, School, and Other Information
Garage/Parking
Attached Garage, Gate/Door Opener, Off-Street Parking, On Street, Garage: 2 Car(s)
Elementary District
Belmont-Redwood Shores Elementary
High School District
Sequoia Union High
Sewer
Public Sewer
Water
Public
Zoning
R10006
Neighborhood: Around This Home
Neighborhood: Local Demographics
Market Trends Charts
1125 Lassen Dr is a Single Family Residence in Belmont, CA 94002. This 1,520 square foot property sits on a 8,280 Sq Ft Lot and features 3 bedrooms & 2 full bathrooms. It is currently priced at $2,275,000 and was built in 1958. This address can also be written as 1125 Lassen Dr, Belmont, CA 94002.
©2025 MLSListings Inc. All rights reserved. All data, including all measurements and calculations of area, is obtained from various sources and has not been, and will not be, verified by broker or MLS. All information should be independently reviewed and verified for accuracy. Properties may or may not be listed by the office/agent presenting the information. Information provided is for personal, non-commercial use by the viewer and may not be redistributed without explicit authorization from MLSListings Inc.
Presently MLSListings.com displays Active, Contingent, Pending, and Recently Sold listings. Recently Sold listings are properties which were sold within the last three years. After that period listings are no longer displayed in MLSListings.com. Pending listings are properties under contract and no longer available for sale. Contingent listings are properties where there is an accepted offer, and seller may be seeking back-up offers. Active listings are available for sale.
This listing information is up-to-date as of May 14, 2025. For the most current information, please contact Sherri Sunahara, (650) 544-8125

