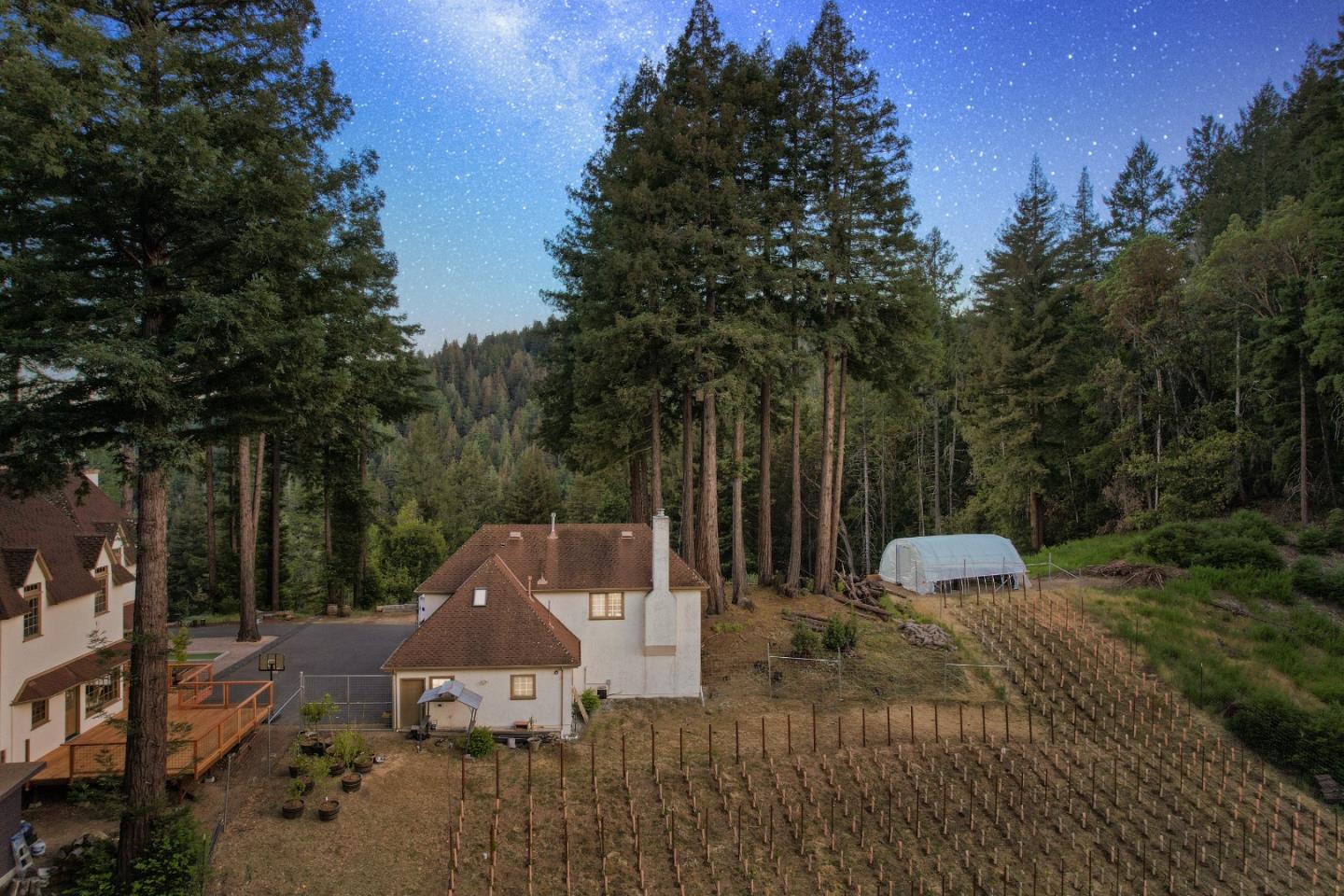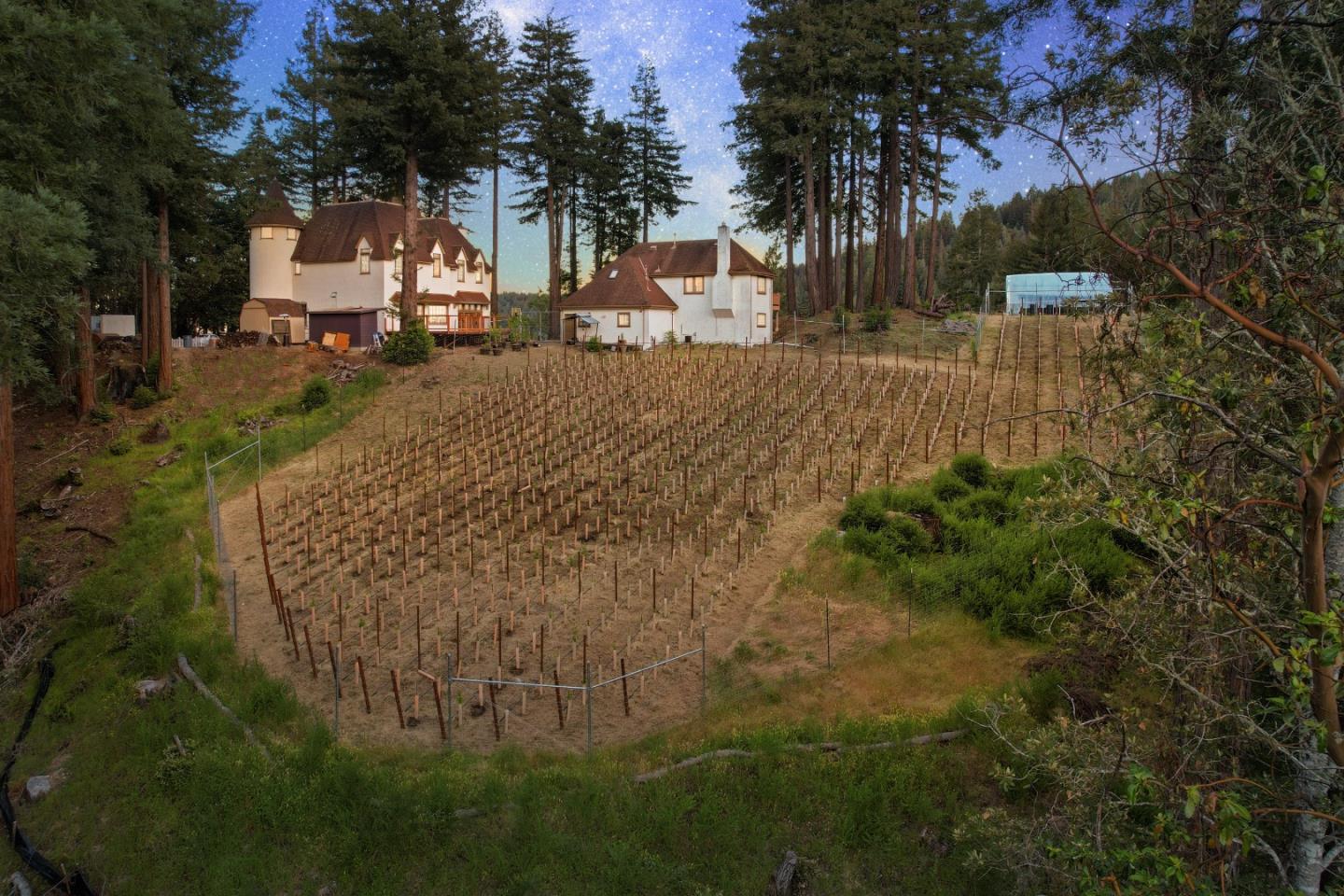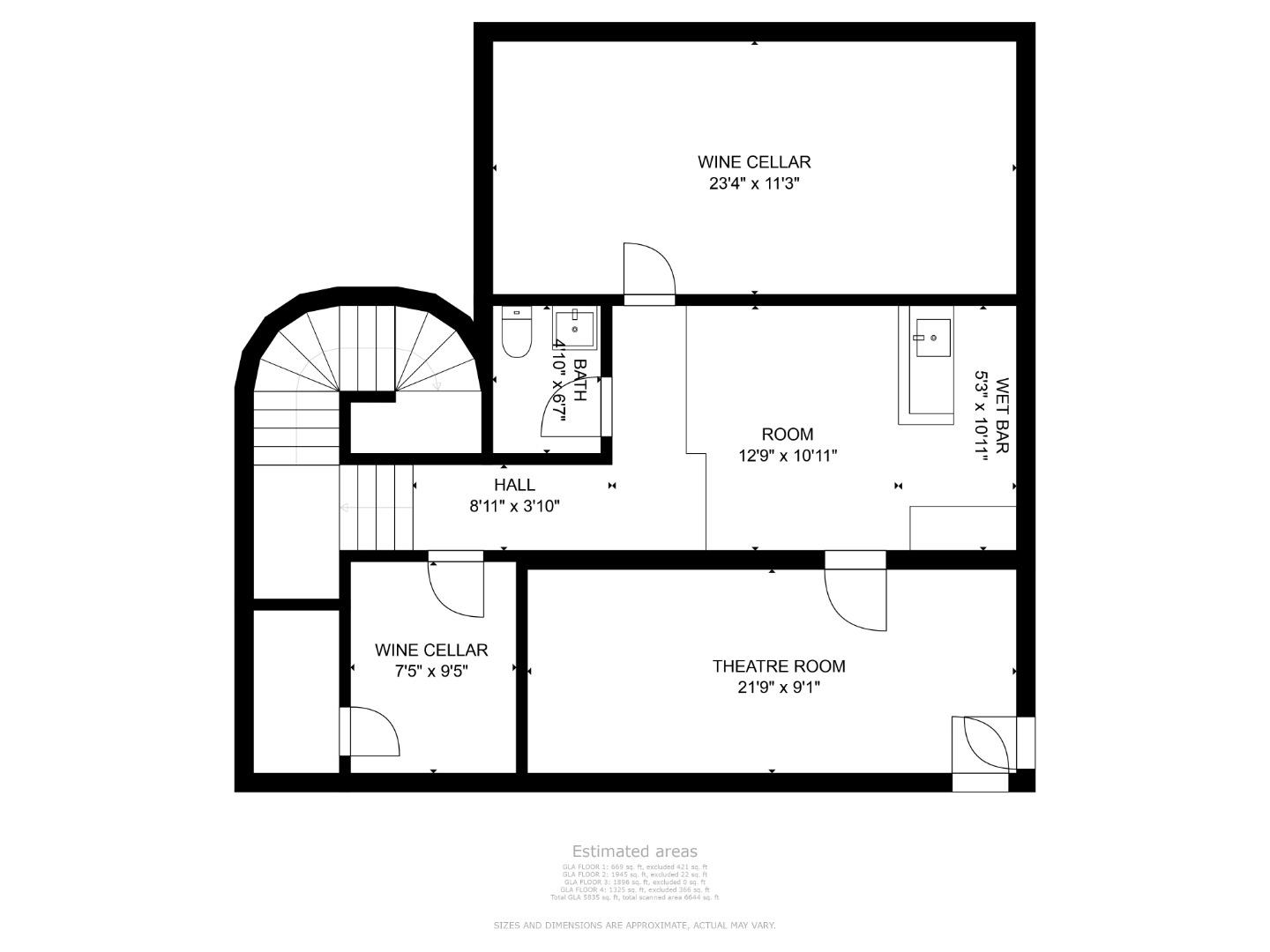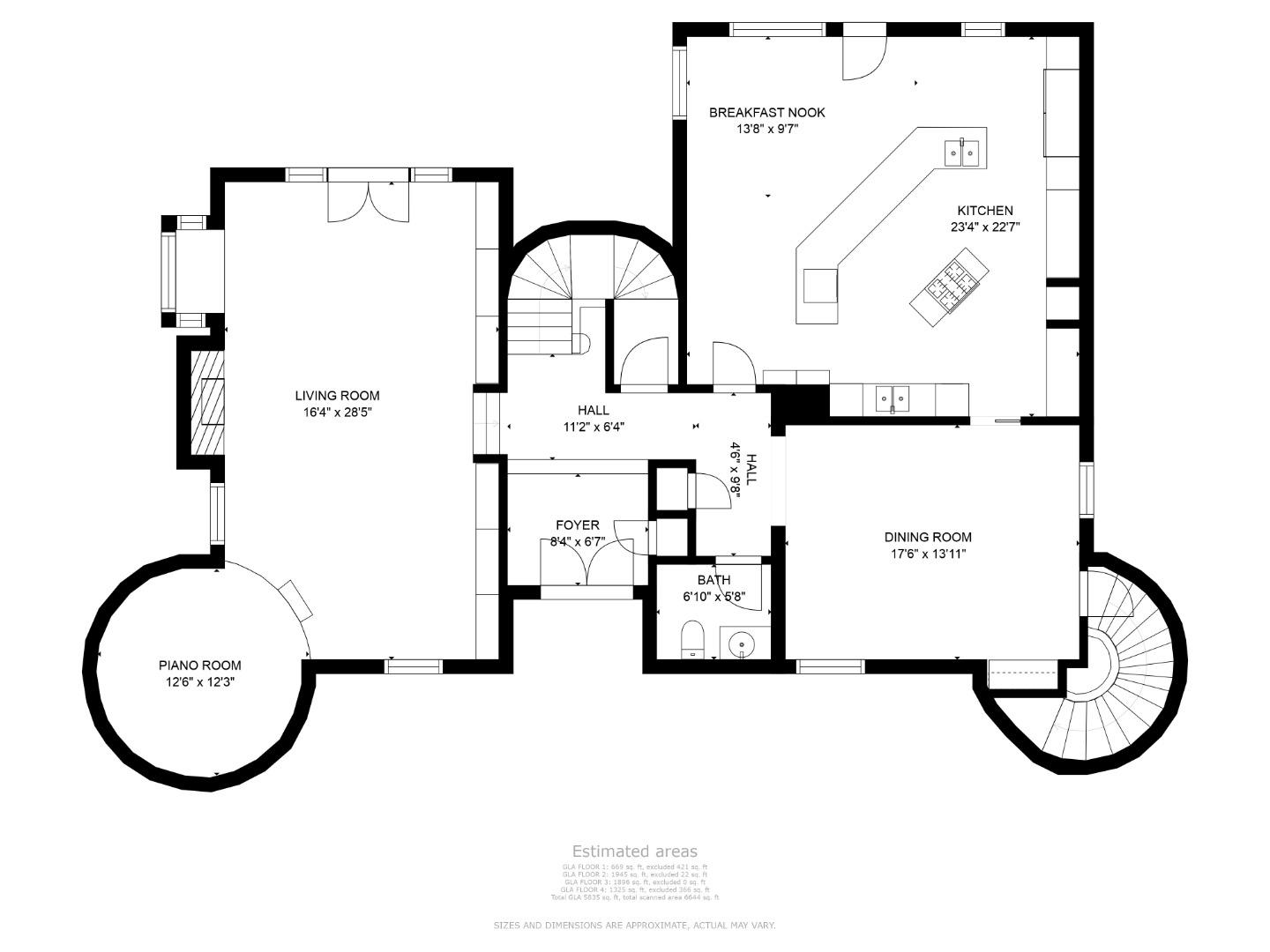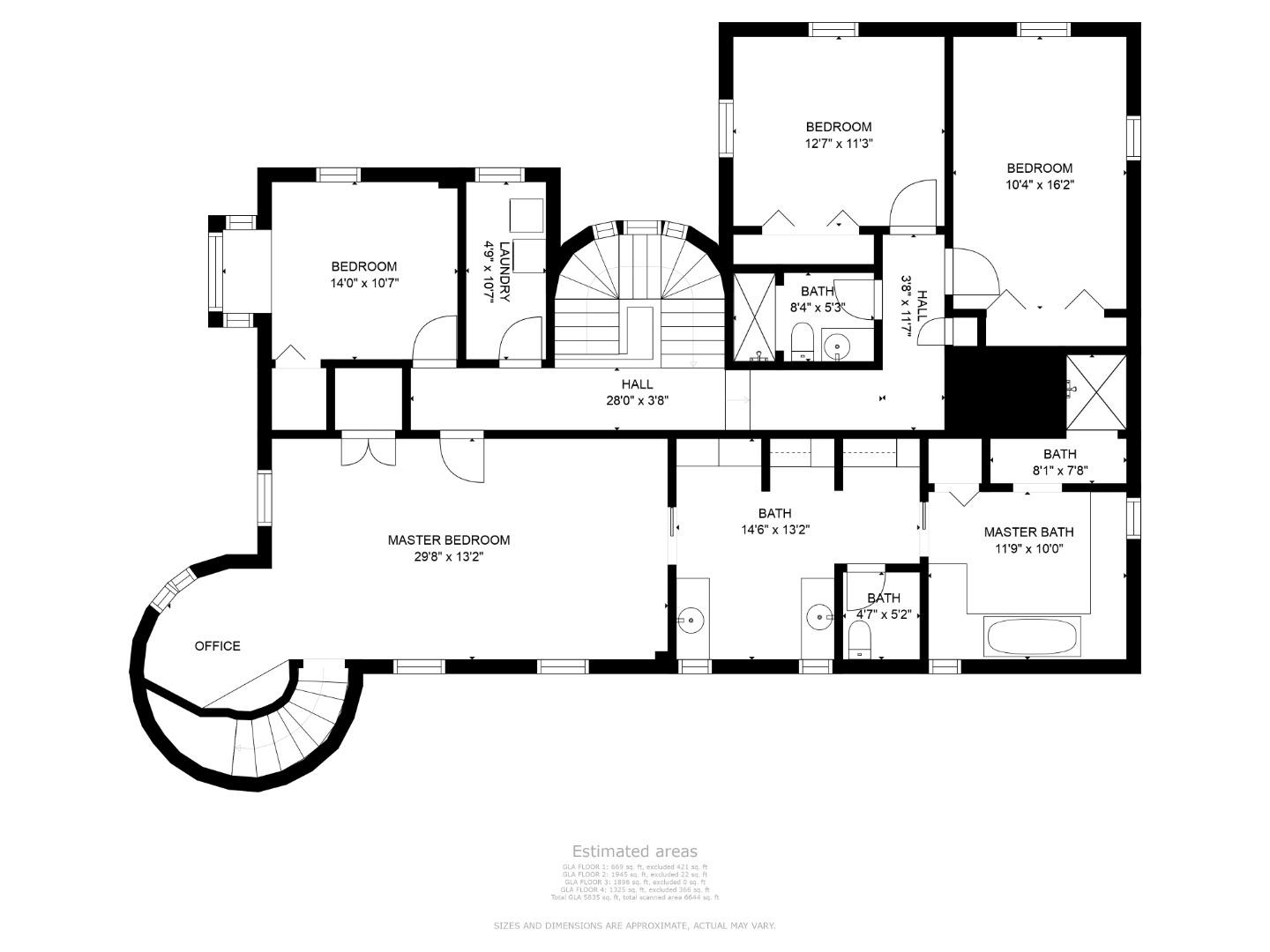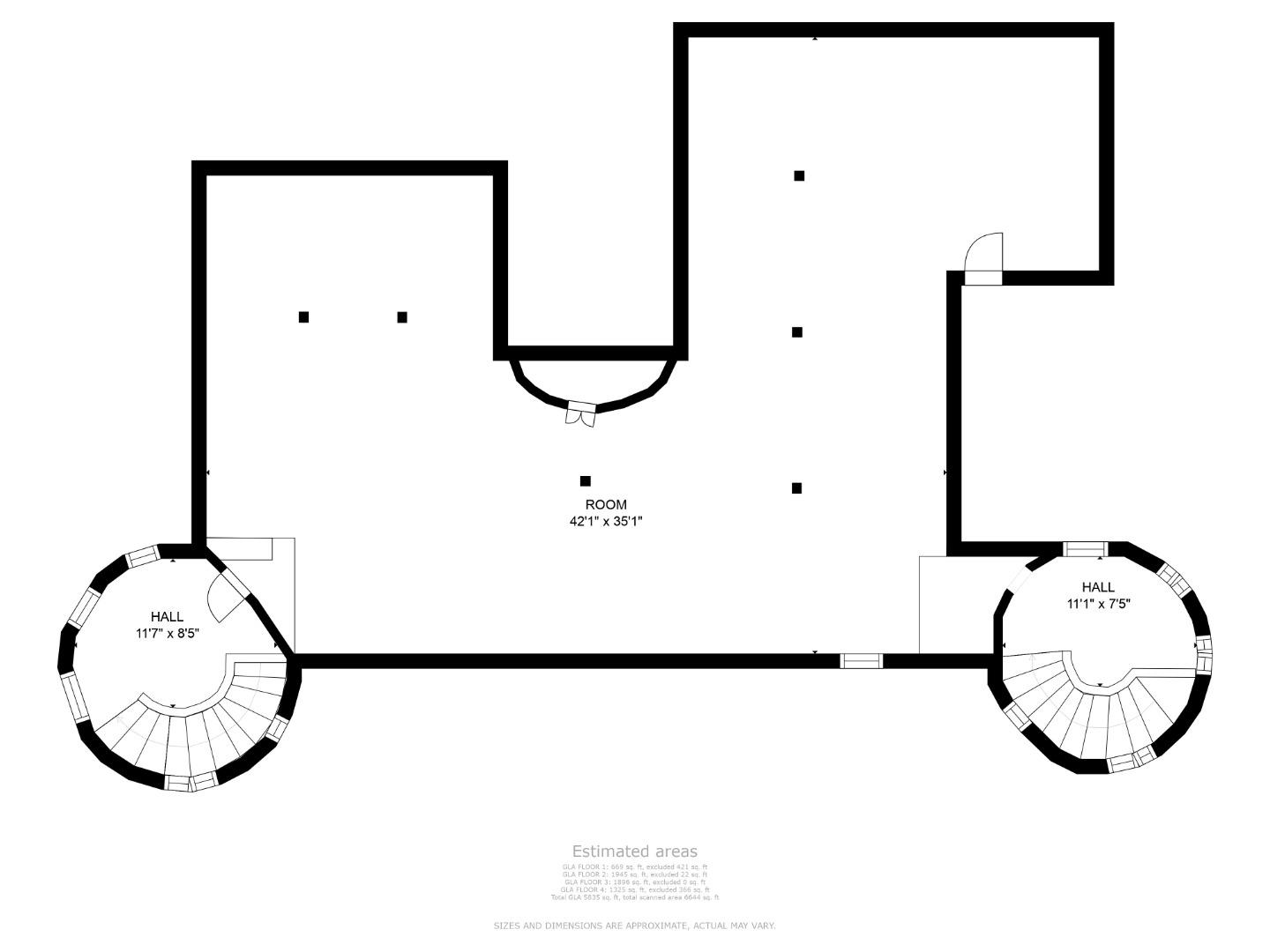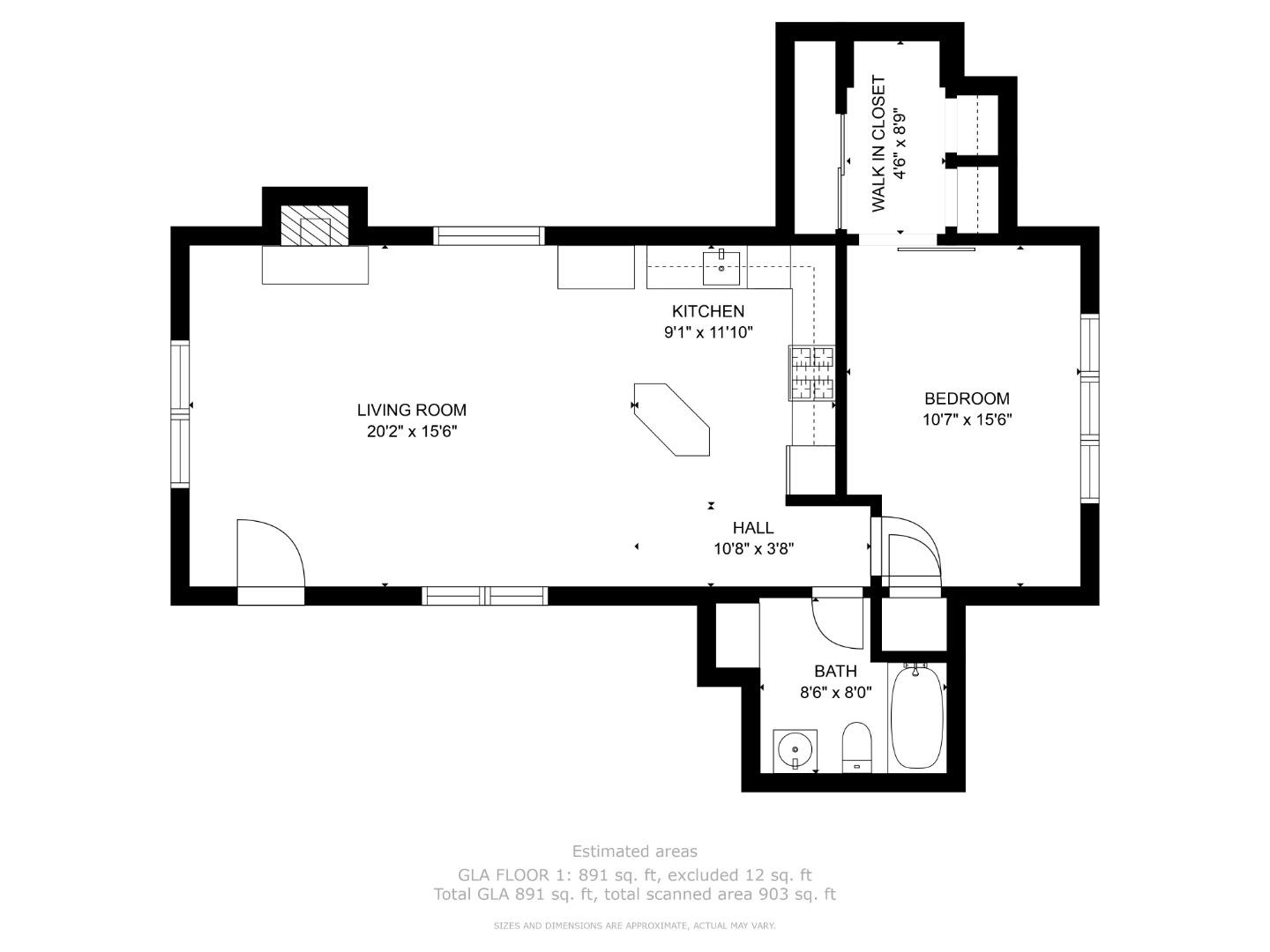Property Details
About this Property
Tucked away on 11 lush acres among majestic redwoods, this private luxury estate offers an exceptional retreat for the discerning buyer. The expansive redwood deck frames breathtaking views of rolling hills, a world-class vineyard, a 60x90 artificial turf lawn, a greenhouse, and a scenic trail leading to an old-growth redwood grove. Venture through hand-crafted oak doors into a home where old-world artistry meets modern refinement. The stunning library features soaring ceilings, built-in shelving, a gas fireplace, and a circular stage, perfect for intimate performances or quiet reflection. The chef's kitchen is anchored by unique hammerhead-shaped counters and outfitted for culinary excellence. Discover a secret passageway that leads to an entertainer's dream: a wet bar, wine cellar, and a fully sound-insulated home theater. The expansive primary suite includes a luxurious ensuite bath with dual vanities, a soaking tub, and a generously sized closet. Additional features include a 3-car garage, separate workshop, and a private ADU offering ample space and privacy. Conveniently located just minutes from Highway 9, enjoy easy access to the charm of downtown Boulder Creek, Saratoga's fine dining, or the coastal beauty of nearby beaches.
MLS Listing Information
MLS #
ML82001547
MLS Source
MLSListings, Inc.
Days on Site
103
Interior Features
Bedrooms
Primary Suite/Retreat, Walk-in Closet
Bathrooms
Double Sinks, Primary - Stall Shower(s), Stall Shower, Tile, Tub in Primary Bedroom, Half on Ground Floor
Kitchen
Countertop - Stone, Island
Appliances
Cooktop - Gas, Dishwasher, Garbage Disposal, Oven - Electric, Oven - Gas, Oven - Self Cleaning, Refrigerator, Wine Refrigerator
Dining Room
Breakfast Bar, Breakfast Nook, Dining Area, Formal Dining Room
Family Room
No Family Room
Fireplace
Insert, Living Room, Wood Stove
Flooring
Carpet, Hardwood, Laminate, Vinyl/Linoleum
Cooling
Evaporative Cooler, Other
Heating
Electric, Fireplace, Forced Air
Exterior Features
Roof
Composition, Shingle
Foundation
Pillar/Post/Pier, Slab, Other
Parking, School, and Other Information
Garage/Parking
Detached, Gate/Door Opener, Garage: 3 Car(s)
Elementary District
San Lorenzo Valley Unified
High School District
San Lorenzo Valley Unified
Sewer
Septic Tank
Water
Well
Zoning
SU
Neighborhood: Around This Home
Neighborhood: Local Demographics
Market Trends Charts
Nearby Homes for Sale
11025 Alba Rd is a Single Family Residence in Ben Lomond, CA 95005. This 6,726 square foot property sits on a 10.87 Acres Lot and features 5 bedrooms & 4 full bathrooms. It is currently priced at $2,500,000 and was built in 1980. This address can also be written as 11025 Alba Rd, Ben Lomond, CA 95005.
©2025 MLSListings Inc. All rights reserved. All data, including all measurements and calculations of area, is obtained from various sources and has not been, and will not be, verified by broker or MLS. All information should be independently reviewed and verified for accuracy. Properties may or may not be listed by the office/agent presenting the information. Information provided is for personal, non-commercial use by the viewer and may not be redistributed without explicit authorization from MLSListings Inc.
Presently MLSListings.com displays Active, Contingent, Pending, and Recently Sold listings. Recently Sold listings are properties which were sold within the last three years. After that period listings are no longer displayed in MLSListings.com. Pending listings are properties under contract and no longer available for sale. Contingent listings are properties where there is an accepted offer, and seller may be seeking back-up offers. Active listings are available for sale.
This listing information is up-to-date as of July 12, 2025. For the most current information, please contact The Madani Team, (831) 234-6683























































































