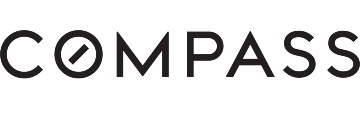451 Cornell Ave, San Mateo, CA 94402
$4,500,000 Mortgage Calculator Sold on Apr 24, 2025 Single Family Residence
Property Details
About this Property
Experience the ultimate in luxurious living in this stunning completely transformed Baywood home. Expanded and meticulously remodeled offering: 4BR, 3.5BA open floor plan, gourmet kitchen w custom-designed Dura Supreme cabinets, large island, quartz countertops, dining bar, professional-grade appliances, (Sub-Zero fridge, pot filler, under refrigeration drawers, Wolf cooktop, hood vent, wall ovens). Well-appointed baths with radiant floor heating, designer tile. Richly hued engineered wood floors, timeless millwork. Luxurious primary BR retreat with high ceilings, private sitting area, linear fireplace, multiple closets, skylights, balcony. 2nd junior ensuite BR on ground floor. Upgraded dual pane doors and windows, Andersen patio sliders. Smart Home with video doorbell, Nest thermostats. 200-amp electrical. LED recessed lights. Electric fireplaces. Surround sound system with built-in speakers. A/C. Tankless water heater. Energy-efficient HVAC with heat pump. Composition shingle roof. TimberTech decking with BBQ area. Custom interior/exterior painting. Pavers front and back. Eco-friendly synthetic lawn in backyard. Stunning redwood trees. Located in a highly coveted and centrally located neighborhood, with top-rated public & private schools. Close to DT San Mateo & Burlingame.
MLS Listing Information
MLS #
ML82002097
MLS Source
MLSListings, Inc.
Interior Features
Bedrooms
Primary Suite/Retreat, Walk-in Closet, More than One Primary Bedroom
Bathrooms
Double Sinks, Primary - Stall Shower(s), Primary - Tub w/ Jets, Solid Surface, Stall Shower - 2+, Updated Bath(s), Primary - Oversized Tub, Half on Ground Floor
Kitchen
220 Volt Outlet, Dual Fuel, Island, Island with Sink, Pantry
Appliances
Cooktop - Gas, Dishwasher, Freezer, Garbage Disposal, Hood Over Range, Oven - Double, Refrigerator, Washer/Dryer
Dining Room
Breakfast Bar, Dining Area in Family Room, Dining Bar, Eat in Kitchen, Formal Dining Room
Family Room
Kitchen/Family Room Combo
Fireplace
Living Room, Primary Bedroom
Flooring
Stone, Tile, Wood
Laundry
Hookup - Gas Dryer, Tub / Sink, Inside, In Utility Room
Cooling
Central Forced Air
Heating
Central Forced Air - Gas, Fireplace, Heat Pump, Radiant Floors
Exterior Features
Roof
Composition, Shingle
Foundation
Pillar/Post/Pier, Raised, Crawl Space, Concrete Perimeter and Slab, Wood Frame
Style
A-Frame, Luxury
Parking, School, and Other Information
Garage/Parking
Attached Garage, Gate/Door Opener, Room for Oversized Vehicle, Garage: 2 Car(s)
Elementary District
San Mateo-Foster City Elementary
High School District
San Mateo Union High
Sewer
Public Sewer
Water
Public
Zoning
R10006
Neighborhood: Around This Home
Neighborhood: Local Demographics
Market Trends Charts
451 Cornell Ave is a Single Family Residence in San Mateo, CA 94402. This 3,202 square foot property sits on a 7,046 Sq Ft Lot and features 4 bedrooms & 3 full and 1 partial bathrooms. It is currently priced at $4,500,000 and was built in 1937. This address can also be written as 451 Cornell Ave, San Mateo, CA 94402.
©2025 MLSListings Inc. All rights reserved. All data, including all measurements and calculations of area, is obtained from various sources and has not been, and will not be, verified by broker or MLS. All information should be independently reviewed and verified for accuracy. Properties may or may not be listed by the office/agent presenting the information. Information provided is for personal, non-commercial use by the viewer and may not be redistributed without explicit authorization from MLSListings Inc.
Presently MLSListings.com displays Active, Contingent, Pending, and Recently Sold listings. Recently Sold listings are properties which were sold within the last three years. After that period listings are no longer displayed in MLSListings.com. Pending listings are properties under contract and no longer available for sale. Contingent listings are properties where there is an accepted offer, and seller may be seeking back-up offers. Active listings are available for sale.
This listing information is up-to-date as of April 24, 2025. For the most current information, please contact Que Foor, (650) 274-5503

