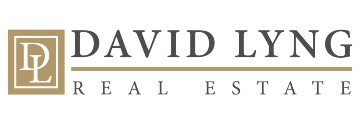211 Harrison Ave, Santa Cruz, CA 95062
$2,100,000 Mortgage Calculator Sold on May 9, 2025 Single Family Residence
Property Details
About this Property
WOW! Ultra sophisticated urban compound in the heart of Midtown Santa Cruz, exquisitely remodeled from top to bottom. This 1910 sf home, plus 315 sf extra living space on a generous 7,200 sq. ft. lot offers total privacy, exceptional design, and rare versatility just minutes from downtown, beaches, the Boardwalk, and major freeways. Featuring 4 bedrooms and 4 bathrooms, including two luxurious ensuite primary suites, one with a private deck overlooking the expansive backyard compound. An attached studio offers a full additional living space, with a third finished building perfect for an office or yoga studio. The gourmet kitchen is a show stopper featuring a five-burner stove with pot filler, cabinet-front refrigerator & freezer, farm sink, custom cabinetry, and breathtaking marble and granite finishes that flow into spa-inspired bathrooms. A full home theater and sound system is hardwired throughout the house and yard, connected to two flat-screen TVs for immersive indoor-outdoor entertainment. Alley access through a private 20-foot sliding gate leads to a one-car garage, separate laundry, and a fully enclosed, landscaped yard designed for both relaxation and hosting. High-end details, cutting-edge amenities, and an unbeatable location make this a rare Santa Cruz offering.
MLS Listing Information
MLS #
ML82002574
MLS Source
MLSListings, Inc.
Interior Features
Bedrooms
Ground Floor Bedroom, Primary Suite/Retreat, Walk-in Closet, Primary Bedroom on Ground Floor, More than One Bedroom on Ground Floor, More than One Primary Bedroom
Bathrooms
Marble, Primary - Stall Shower(s), Solid Surface, Stall Shower, Tub, Tubs - 2+, Updated Bath(s), Full on Ground Floor, Primary - Oversized Tub
Kitchen
220 Volt Outlet, Countertop - Granite, Countertop - Stone, Island, Island with Sink, Pantry
Appliances
Dishwasher, Freezer, Garbage Disposal, Hood Over Range, Microwave, Oven - Self Cleaning, Oven Range - Gas, Refrigerator, Water Softener
Dining Room
Dining Bar, Eat in Kitchen
Family Room
Kitchen/Family Room Combo
Fireplace
Gas Log
Flooring
Hardwood, Travertine
Laundry
Hookup - Gas Dryer, Tub / Sink, In Utility Room
Cooling
Ceiling Fan
Heating
Central Forced Air, Fireplace, Gas, Radiant Floors
Exterior Features
Roof
Composition, Shingle
Foundation
Combination, Concrete Perimeter, Slab, Crawl Space
Style
Craftsman, Custom
Parking, School, and Other Information
Garage/Parking
Detached, Electric Gate, Enclosed, Gate/Door Opener, Off-Street Parking, Room for Oversized Vehicle, Tandem Parking, Garage: 1 Car(s)
High School District
Santa Cruz City High
Sewer
Public Sewer
E.V. Hookup
Electric Vehicle Hookup Level 2 (240 volts)
Water
Public
Zoning
R-L
Neighborhood: Around This Home
Neighborhood: Local Demographics
Market Trends Charts
211 Harrison Ave is a Single Family Residence in Santa Cruz, CA 95062. This 1,910 square foot property sits on a 7,187 Sq Ft Lot and features 3 bedrooms & 3 full bathrooms. It is currently priced at $2,100,000 and was built in 2011. This address can also be written as 211 Harrison Ave, Santa Cruz, CA 95062.
©2025 MLSListings Inc. All rights reserved. All data, including all measurements and calculations of area, is obtained from various sources and has not been, and will not be, verified by broker or MLS. All information should be independently reviewed and verified for accuracy. Properties may or may not be listed by the office/agent presenting the information. Information provided is for personal, non-commercial use by the viewer and may not be redistributed without explicit authorization from MLSListings Inc.
Presently MLSListings.com displays Active, Contingent, Pending, and Recently Sold listings. Recently Sold listings are properties which were sold within the last three years. After that period listings are no longer displayed in MLSListings.com. Pending listings are properties under contract and no longer available for sale. Contingent listings are properties where there is an accepted offer, and seller may be seeking back-up offers. Active listings are available for sale.
This listing information is up-to-date as of May 09, 2025. For the most current information, please contact Darcy Thole, (831) 818-1820

