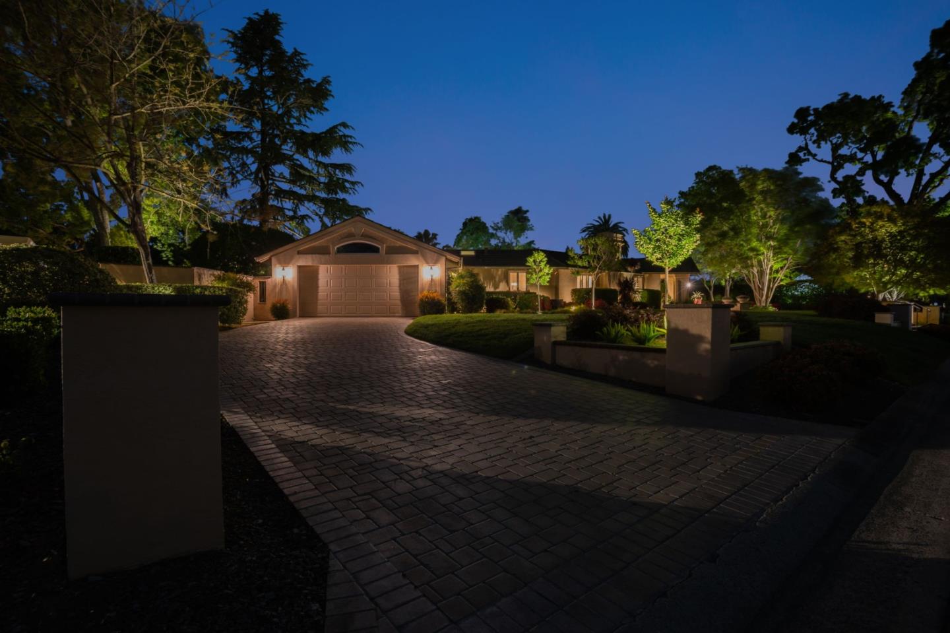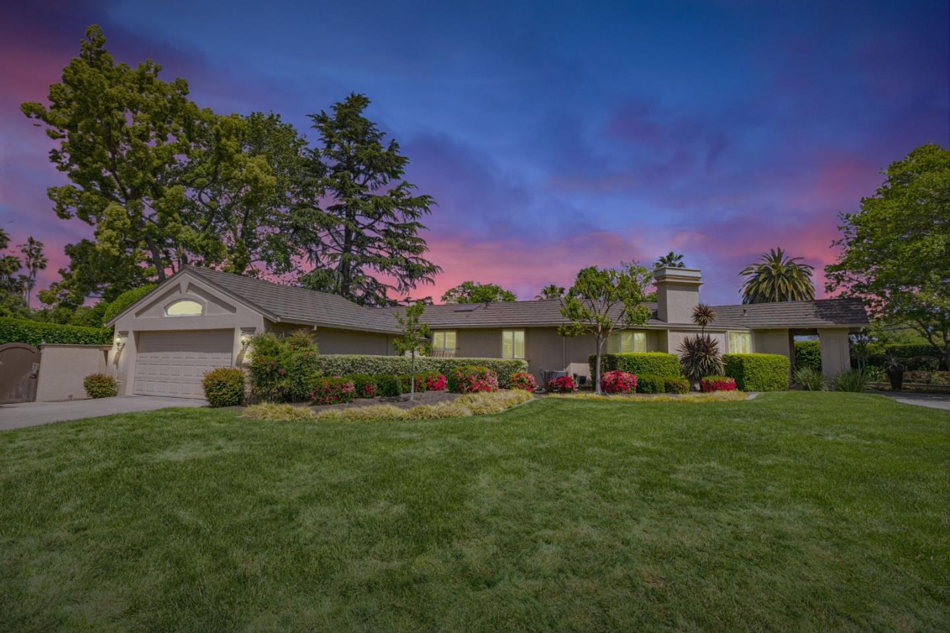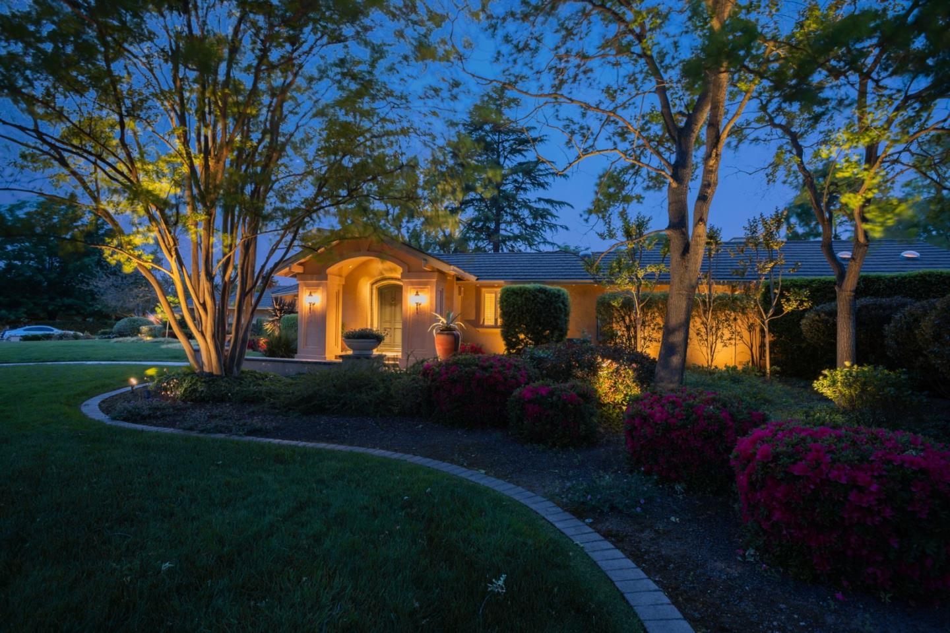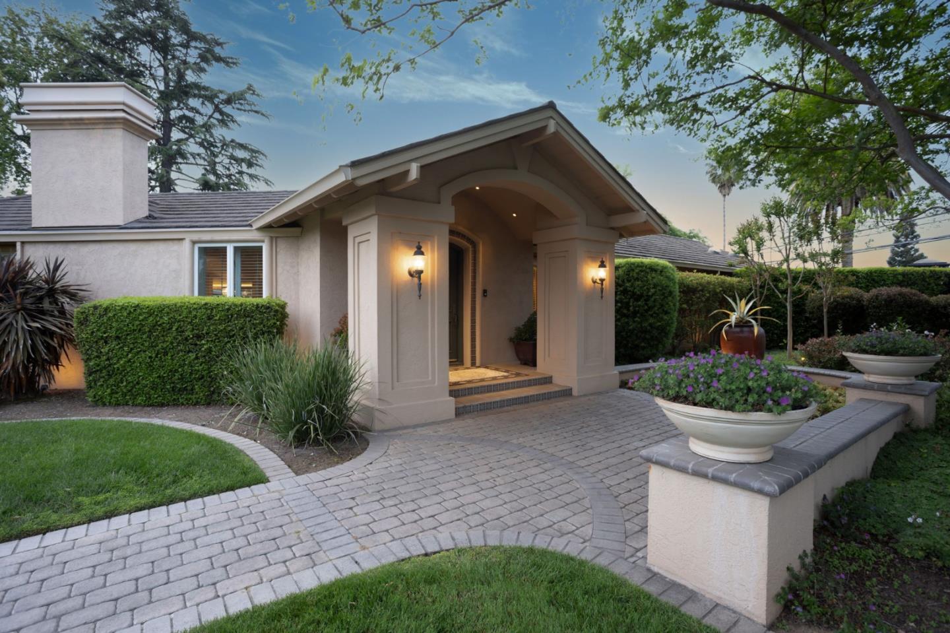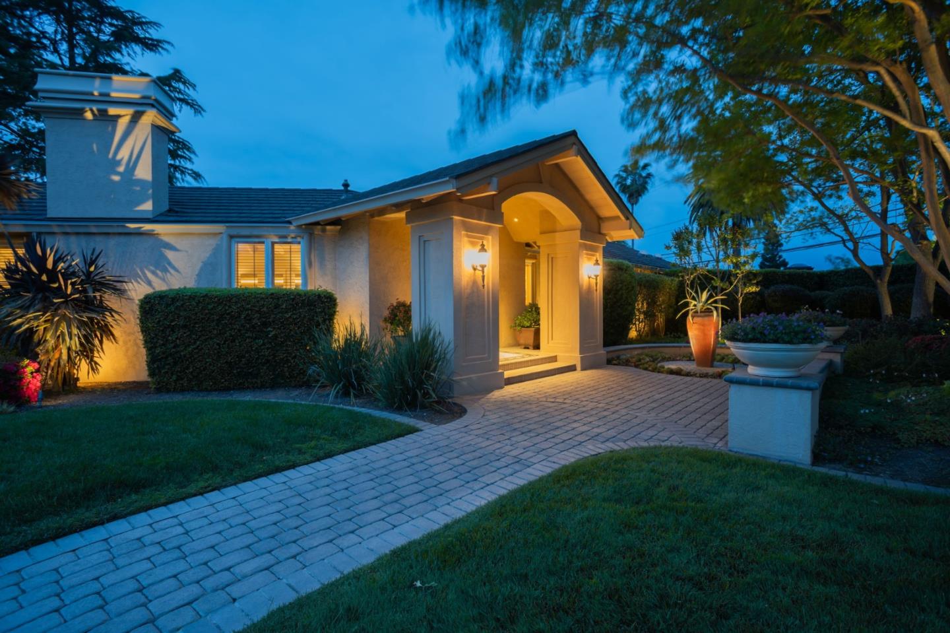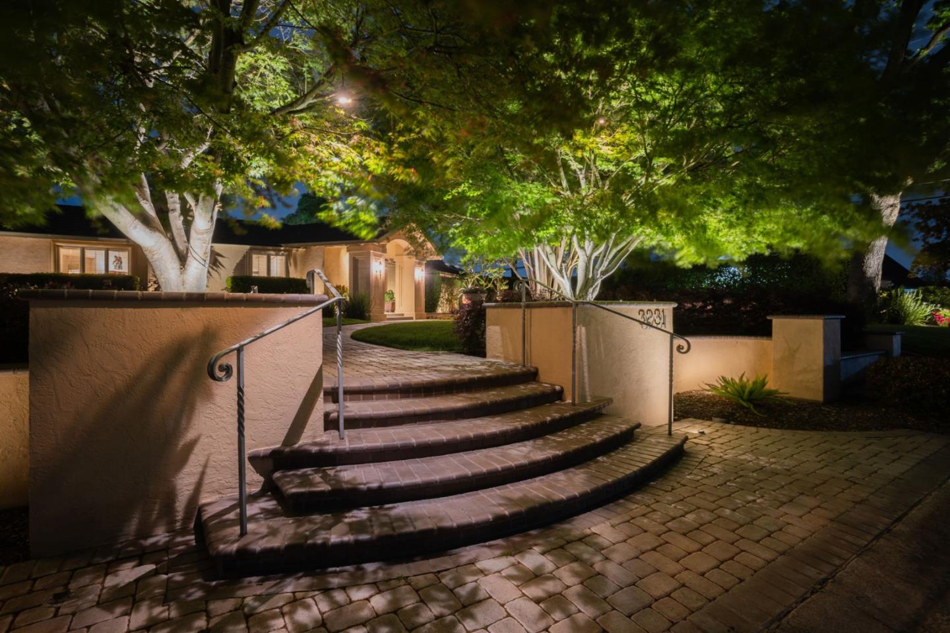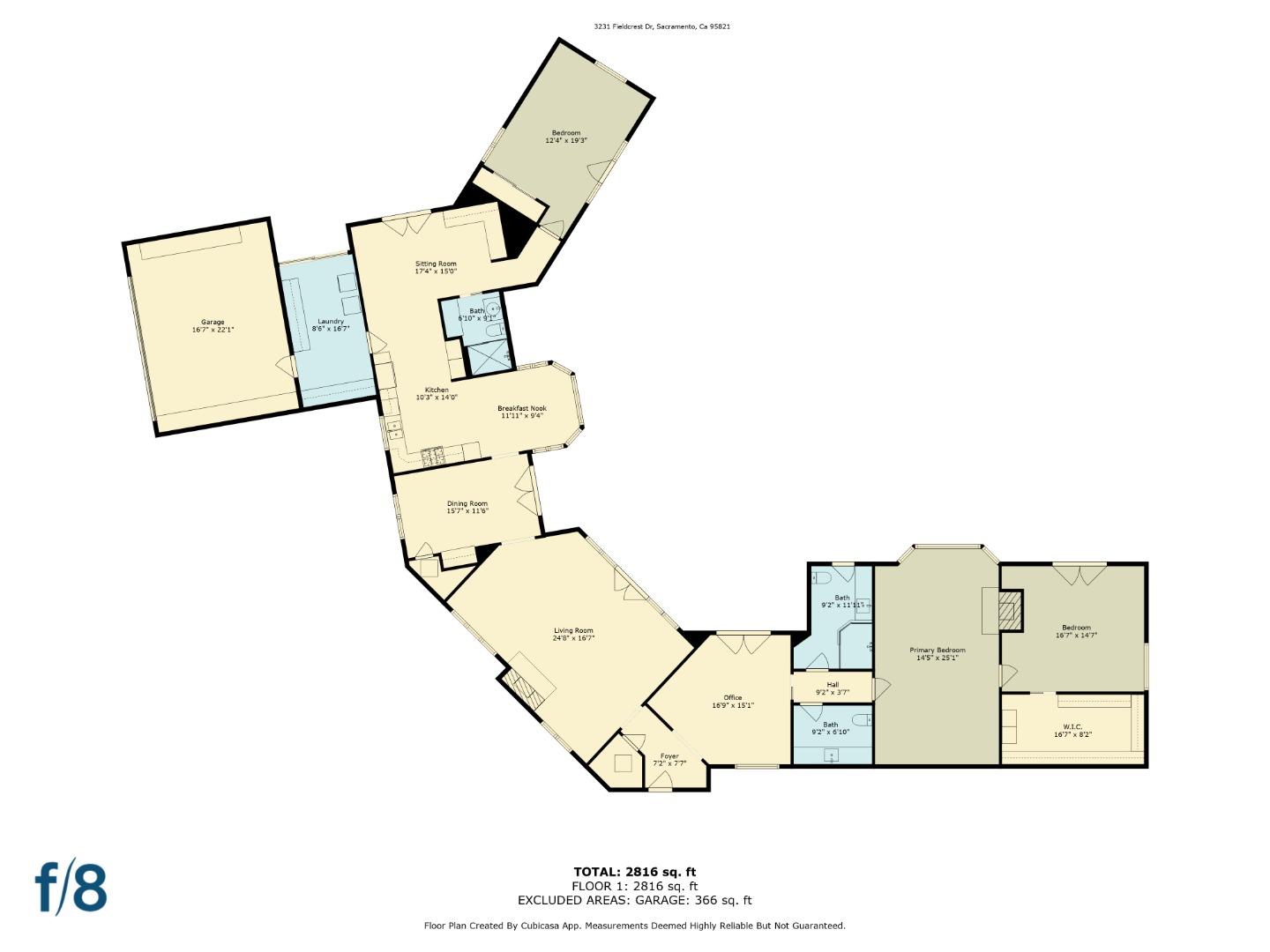3231 Fieldcrest Dr, Sacramento, CA 95821
$1,045,888 Mortgage Calculator Pending Single Family Residence
Property Details
About this Property
Mediterranean-Inspired Retreat in Fairway Estates - Resort-style Living Awaits! Situated on a 0.60-Acre lot, this home features 3 BR, an office-study, 2.5 bathrooms. From the foyer, is a private office to the east, a full BR with backyard access and features a handicap-accessible shower. Across the hall is an oversized half-bath with an extended granite countertop and abundant storage. The serene master suite offers an electric fireplace & a peaceful views of the pool. A 2nd BR includes a walk-in closet & a skylight. To the west, the home opens up to a LR with soaring ceilings and expansive windows, a formal dining area, a breakfast nook, and a FR complete with custom built-ins. The kitchen is both functional and inviting. Down the hall is a 3rd BR & a full bath, ideal for guests or extended family. Every room offers views and direct access to the stunning backyard, a true oasis. The manicured lawn, trees & garden vignettes create an atmosphere of peace and privacy. A tall, hedge surrounds the property, ensuring seclusion while enhancing the natural beauty of the space. The expansive patio is perfect for entertaining & the pool, complemented by a serene mini pool with a statue, adds to the resort-like ambiance. This home is ideal for multi-generational living.
MLS Listing Information
MLS #
ML82003076
MLS Source
MLSListings, Inc.
Interior Features
Bedrooms
Walk-in Closet, More than One Bedroom on Ground Floor
Bathrooms
Marble, Primary - Stall Shower(s), Skylight, Tile, Full on Ground Floor, Half on Ground Floor
Kitchen
Hookups - Gas, Pantry, Skylight(s)
Appliances
Hood Over Range, Ice Maker, Microwave, Oven - Built-In, Oven - Double, Oven - Gas, Refrigerator, Washer/Dryer, Warming Drawer
Dining Room
Breakfast Nook, Formal Dining Room
Family Room
Separate Family Room
Fireplace
Gas Starter, Living Room, Other Location
Flooring
Hardwood, Tile
Laundry
Tub / Sink, In Utility Room
Cooling
Central Forced Air, Multi-Zone, Whole House Fan
Heating
Central Forced Air - Gas, Fireplace, Floor Furnace, Heating - 2+ Zones
Exterior Features
Roof
Metal, Tile
Foundation
Pillar/Post/Pier, Crawl Space, Quake Bracing
Pool
Gunite, Heated, In Ground, Lap
Style
Contemporary, Ranch
Parking, School, and Other Information
Garage/Parking
Attached Garage, Gate/Door Opener, Lighted Parking Area, Garage: 2 Car(s)
Elementary District
San Juan Unified
High School District
San Juan Unified
Sewer
Public Sewer
Water
Public
Zoning
RD-3
Neighborhood: Around This Home
Neighborhood: Local Demographics
Market Trends Charts
Nearby Homes for Sale
3231 Fieldcrest Dr is a Single Family Residence in Sacramento, CA 95821. This 2,992 square foot property sits on a 0.6 Acres Lot and features 3 bedrooms & 2 full and 1 partial bathrooms. It is currently priced at $1,045,888 and was built in 1947. This address can also be written as 3231 Fieldcrest Dr, Sacramento, CA 95821.
©2025 MLSListings Inc. All rights reserved. All data, including all measurements and calculations of area, is obtained from various sources and has not been, and will not be, verified by broker or MLS. All information should be independently reviewed and verified for accuracy. Properties may or may not be listed by the office/agent presenting the information. Information provided is for personal, non-commercial use by the viewer and may not be redistributed without explicit authorization from MLSListings Inc.
Presently MLSListings.com displays Active, Contingent, Pending, and Recently Sold listings. Recently Sold listings are properties which were sold within the last three years. After that period listings are no longer displayed in MLSListings.com. Pending listings are properties under contract and no longer available for sale. Contingent listings are properties where there is an accepted offer, and seller may be seeking back-up offers. Active listings are available for sale.
This listing information is up-to-date as of June 12, 2025. For the most current information, please contact Phillip Ridgeway, (650) 465-4166























































































