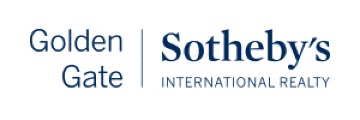11633 Dawson Dr, Los Altos Hills, CA 94024
$4,600,000 Mortgage Calculator Sold on Jul 11, 2025 Single Family Residence
Property Details
About this Property
Nestled in the scenic town of Los Altos Hills, this custom residence blends the timeless warmth of lodge-inspired architecture with the clean lines of California contemporary design. With striking stone accents, soaring rooflines, & expansive windows that frame the surrounding natural beauty, this home offers a seamless connection to its tranquil, landscaped setting. Step inside to find open, light-filled living spaces, rich wood detailing, & a thoughtful floor plan designed for both relaxed living & sophisticated entertaining. The main floor offers an expansive layout featuring a spacious living room with soaring ceilings, a formal dining room, a kitchen/family room combination with a cozy breakfast nook. A large private office provides ideal work from home flexibility or 5th bedroom. Just off the entry, you'll find a generous flex space room with built-in cabinets making it ideal for a library or game room. Upstairs has four bedrooms accompanied by a versatile loft area which can be used as a playroom, media space, or 6th bedroom. The front approach welcomes guests with tiered pathways & native plantings, while the inviting covered porch, sparkling pool, offers a charming space to unwind. Perfectly situated in a quiet enclave of Los Altos Hills and just minutes to downtown LA.
MLS Listing Information
MLS #
ML82006534
MLS Source
MLSListings, Inc.
Interior Features
Bedrooms
Primary Suite/Retreat, Walk-in Closet
Bathrooms
Double Sinks, Primary - Tub w/ Jets, Stall Shower
Appliances
Cooktop - Electric, Dishwasher, Microwave, Oven - Double, Refrigerator
Dining Room
Breakfast Nook, Formal Dining Room
Family Room
Kitchen/Family Room Combo
Fireplace
Family Room, Living Room, Other Location
Flooring
Carpet, Hardwood, Tile
Laundry
Tub / Sink, Inside
Cooling
Central Forced Air
Heating
Central Forced Air
Exterior Features
Roof
Composition, Shingle
Foundation
Concrete Perimeter and Slab
Pool
In Ground
Parking, School, and Other Information
Garage/Parking
Detached, Garage: 3 Car(s)
Elementary District
Los Altos Elementary
High School District
Mountain View-Los Altos Union High
Water
Public
Zoning
RA
Neighborhood: Around This Home
Neighborhood: Local Demographics
Market Trends Charts
11633 Dawson Dr is a Single Family Residence in Los Altos Hills, CA 94024. This 3,809 square foot property sits on a 1 Acres Lot and features 5 bedrooms & 3 full bathrooms. It is currently priced at $4,600,000 and was built in 1981. This address can also be written as 11633 Dawson Dr, Los Altos Hills, CA 94024.
©2025 MLSListings Inc. All rights reserved. All data, including all measurements and calculations of area, is obtained from various sources and has not been, and will not be, verified by broker or MLS. All information should be independently reviewed and verified for accuracy. Properties may or may not be listed by the office/agent presenting the information. Information provided is for personal, non-commercial use by the viewer and may not be redistributed without explicit authorization from MLSListings Inc.
Presently MLSListings.com displays Active, Contingent, Pending, and Recently Sold listings. Recently Sold listings are properties which were sold within the last three years. After that period listings are no longer displayed in MLSListings.com. Pending listings are properties under contract and no longer available for sale. Contingent listings are properties where there is an accepted offer, and seller may be seeking back-up offers. Active listings are available for sale.
This listing information is up-to-date as of July 14, 2025. For the most current information, please contact Gary Campi, (650) 799-1855

