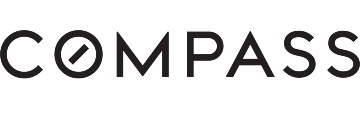201 Keech Dr, Redwood Shores, CA 94065
$1,800,000 Mortgage Calculator Sold on Jul 18, 2025 Townhouse
Property Details
About this Property
COME SEE IT BEFORE IT'S GONE! Price Improvement Unveils a Rare Opportunity! Upgraded, Spacious, End Unit 3 bed, 2.5 ba w/ 1.924+/- sf! Living room is light-filled w/ windows that soar..plus sliding doors that open to a front deck. A gourmet kitchen w/ pantry has an island with seating flows into the family and dining room. A convenient half bath has been updated with quality finishes. Main-level living room is light-filled with windows that soar to the second level plus sliding doors that open to a front patio. 3 bedrooms, including a Primary Suite with large walk-in closet/dressing, & private bath with electric Lutron shades. 2 other bedrooms share remodeled full bath. 2-car garage has NEMA 14-50 Outlet EV charger; Epoxy floors; Newer Garage Door. Water heater with circulating pump (March 2023). Close to shopping, commute routes. Walk to Redwood Shores Elementary.
MLS Listing Information
MLS #
ML82006771
MLS Source
MLSListings, Inc.
Interior Features
Bedrooms
Walk-in Closet
Bathrooms
Double Sinks, Primary - Stall Shower(s), Primary - Sunken Tub, Shower over Tub - 1, Updated Bath(s)
Appliances
Cooktop - Gas, Dishwasher, Garbage Disposal, Microwave, Refrigerator, Washer/Dryer
Dining Room
Breakfast Bar, Formal Dining Room
Family Room
Separate Family Room
Flooring
Carpet, Tile, Vinyl/Linoleum
Laundry
Upper Floor, Inside
Cooling
Central Forced Air, Multi-Zone
Heating
Central Forced Air - Gas, Heating - 2+ Zones
Exterior Features
Roof
Composition
Foundation
Slab
Style
Contemporary
Parking, School, and Other Information
Garage/Parking
Attached Garage, Guest / Visitor Parking, Garage: 2 Car(s)
Elementary District
Belmont-Redwood Shores Elementary
High School District
Sequoia Union High
Sewer
Public Sewer
Water
Public
HOA Fee
$436
HOA Fee Frequency
Monthly
Complex Amenities
Garden / Greenbelt/ Trails, Playground
Zoning
Condo
Neighborhood: Around This Home
Neighborhood: Local Demographics
Market Trends Charts
201 Keech Dr is a Townhouse in Redwood Shores, CA 94065. This 1,924 square foot property sits on a – Sq Ft Lot and features 3 bedrooms & 2 full and 1 partial bathrooms. It is currently priced at $1,800,000 and was built in 2011. This address can also be written as 201 Keech Dr, Redwood Shores, CA 94065.
©2025 MLSListings Inc. All rights reserved. All data, including all measurements and calculations of area, is obtained from various sources and has not been, and will not be, verified by broker or MLS. All information should be independently reviewed and verified for accuracy. Properties may or may not be listed by the office/agent presenting the information. Information provided is for personal, non-commercial use by the viewer and may not be redistributed without explicit authorization from MLSListings Inc.
Presently MLSListings.com displays Active, Contingent, Pending, and Recently Sold listings. Recently Sold listings are properties which were sold within the last three years. After that period listings are no longer displayed in MLSListings.com. Pending listings are properties under contract and no longer available for sale. Contingent listings are properties where there is an accepted offer, and seller may be seeking back-up offers. Active listings are available for sale.
This listing information is up-to-date as of July 18, 2025. For the most current information, please contact Carmen Miranda, (650) 743-4320

