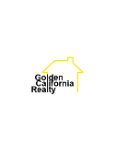1168 Quail Ridge Ct, San Jose, CA 95120
$2,890,000 Mortgage Calculator Pending Single Family Residence
Property Details
About this Property
Introducing an Almaden Valley Gem!! This stunning and beautifully appointed home has 3200+ sq feet of living space on an expansive 15,400 sq ft lot! The property offers inviting warmth and timeless elegance. - Well-designed and functional floor plan with plenty of natural sunlight. Complemented with soaring ceilings and rich architectural details, classic crown molding and built-in wooden storage throughout the home - Gourmet kitchen with granite counters, custom wood cabinetry, high-end stainless steel appliances, recessed lighting, and hardwood flooring - Newly remodeled modern and luxurious bathrooms with oversized shower and soaking tub - Upstairs you have a roomy primary suite with a walk-in closet and an oversized multipurpose room, perfect for a family entertainment/theater area or children's play area - The backyard is ideal for entertaining and relaxing, featuring a tranquil custom Japanese rock garden and pond, mature trees and plants, meandering paved pathways, and pergola - Additional enhancements include: New exterior and interior premium paint, including garage, brand new grass lawn, newer carpets, new hallway lamps, and double pane windows - Located in top-rated San Jose Unified School District: Williams Elementary, Bret Harte Middle and Leland High.
MLS Listing Information
MLS #
ML82006961
MLS Source
MLSListings, Inc.
Interior Features
Bathrooms
Granite, Shower and Tub, Stall Shower, Tile, Tub
Kitchen
Countertop - Granite
Appliances
Dishwasher, Garbage Disposal, Hood Over Range, Microwave, Oven - Gas, Oven - Self Cleaning, Oven Range - Electric, Trash Compactor, Dryer, Washer
Dining Room
Dining Area, Formal Dining Room
Family Room
Separate Family Room
Fireplace
Family Room, Gas Starter, Living Room, Other Location
Flooring
Carpet, Hardwood, Laminate, Tile
Laundry
In Utility Room
Cooling
Central Forced Air
Heating
Central Forced Air - Gas, Fireplace, Gas
Exterior Features
Roof
Concrete, Tile
Foundation
Crawl Space, Concrete Perimeter and Slab
Pool
Community Facility, Heated, In Ground, Spa/Hot Tub
Style
English
Parking, School, and Other Information
Garage/Parking
Attached Garage, Gate/Door Opener, Garage: 3 Car(s)
Elementary District
San Jose Unified
High School District
San Jose Unified
Water
Public
HOA Fee
$57
HOA Fee Frequency
Monthly
Complex Amenities
Community Pool, Garden / Greenbelt/ Trails
Zoning
A-PD
Contact Information
Listing Agent
Annie Chen
Golden California Realty
License #: 01008854
Phone: (408) 221-3732
Co-Listing Agent
Jessica Chen
Golden California Realty
License #: 02115530
Phone: (650) 447-6637
Neighborhood: Around This Home
Neighborhood: Local Demographics
Market Trends Charts
Nearby Homes for Sale
1168 Quail Ridge Ct is a Single Family Residence in San Jose, CA 95120. This 3,207 square foot property sits on a 0.353 Acres Lot and features 4 bedrooms & 3 full bathrooms. It is currently priced at $2,890,000 and was built in 1985. This address can also be written as 1168 Quail Ridge Ct, San Jose, CA 95120.
©2025 MLSListings Inc. All rights reserved. All data, including all measurements and calculations of area, is obtained from various sources and has not been, and will not be, verified by broker or MLS. All information should be independently reviewed and verified for accuracy. Properties may or may not be listed by the office/agent presenting the information. Information provided is for personal, non-commercial use by the viewer and may not be redistributed without explicit authorization from MLSListings Inc.
Presently MLSListings.com displays Active, Contingent, Pending, and Recently Sold listings. Recently Sold listings are properties which were sold within the last three years. After that period listings are no longer displayed in MLSListings.com. Pending listings are properties under contract and no longer available for sale. Contingent listings are properties where there is an accepted offer, and seller may be seeking back-up offers. Active listings are available for sale.
This listing information is up-to-date as of July 07, 2025. For the most current information, please contact Annie Chen, (408) 221-3732















