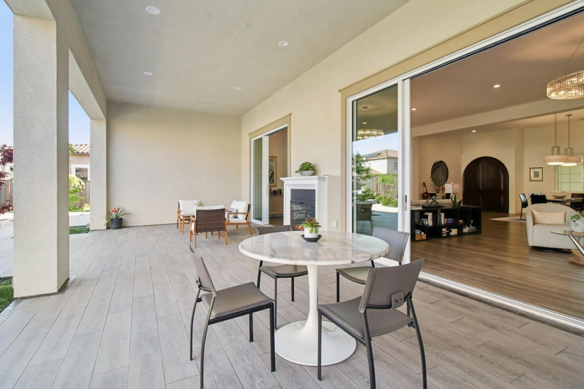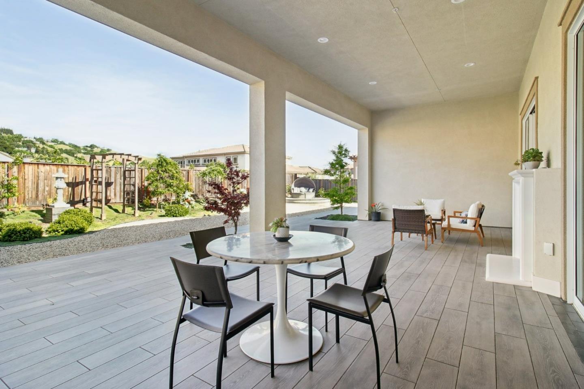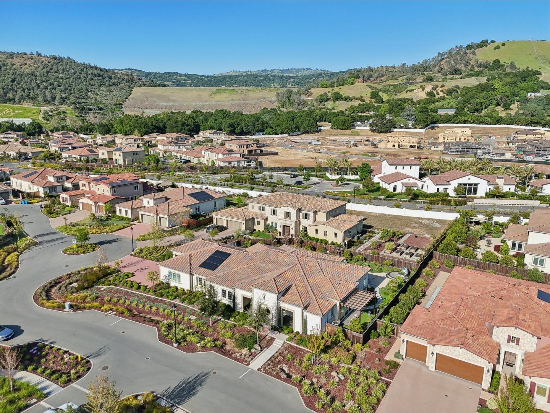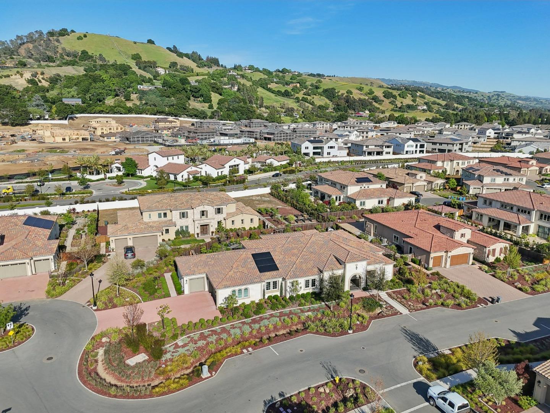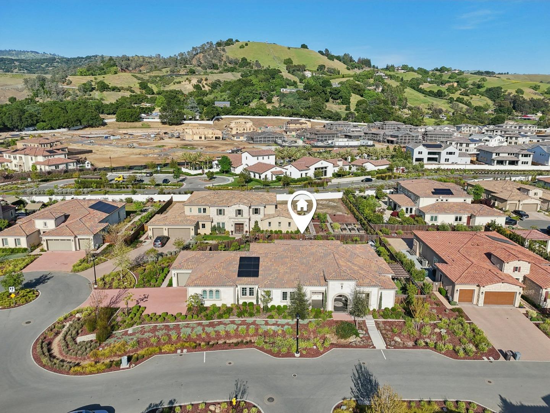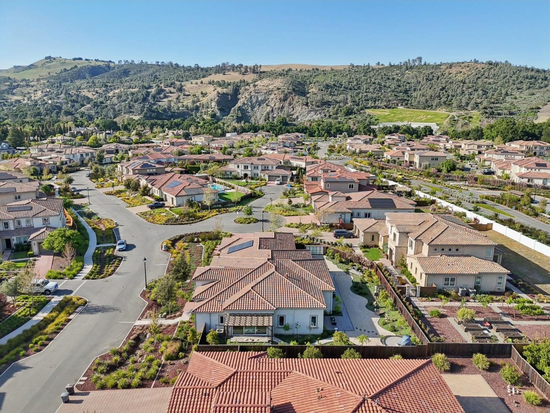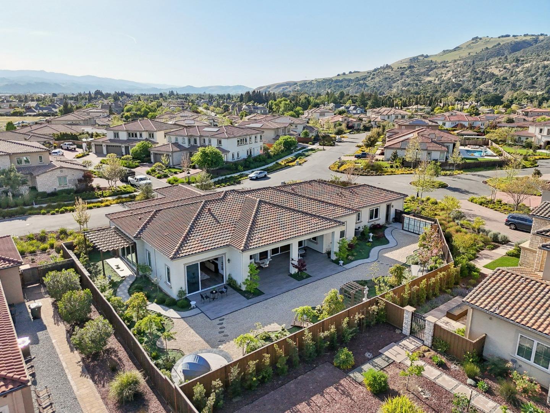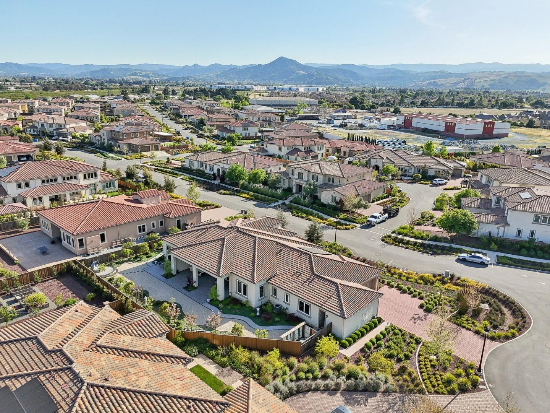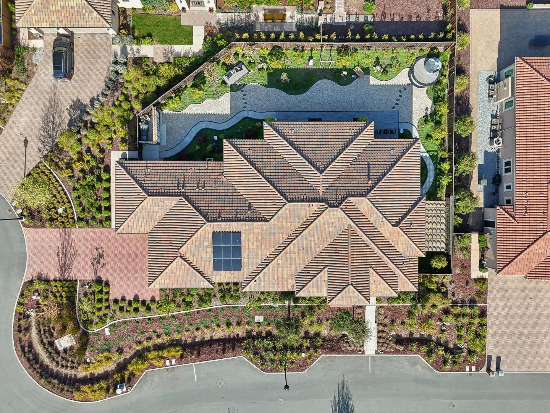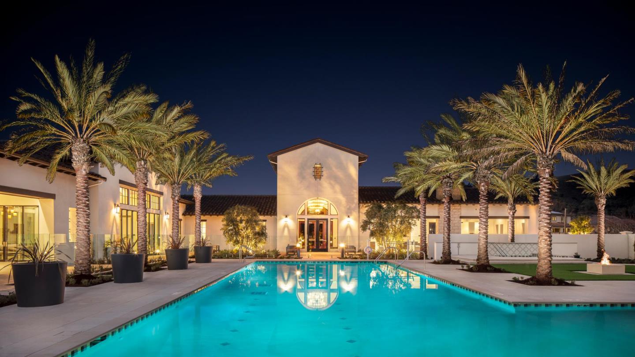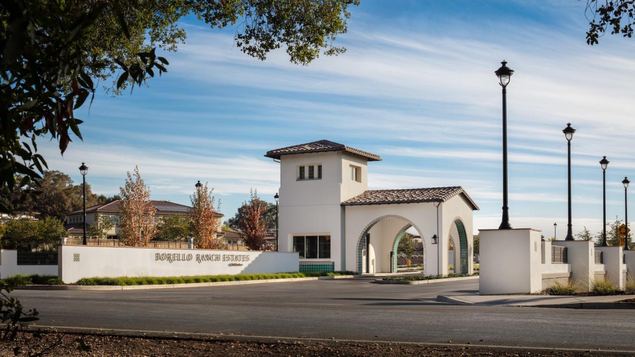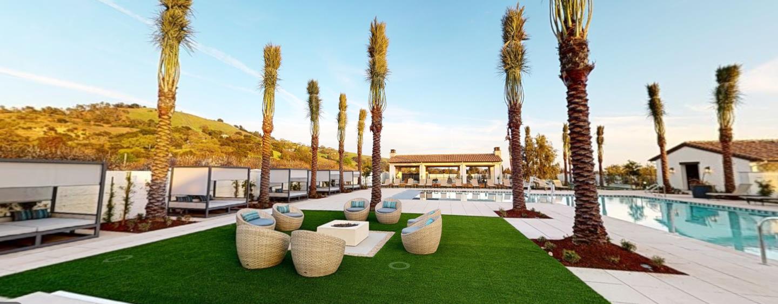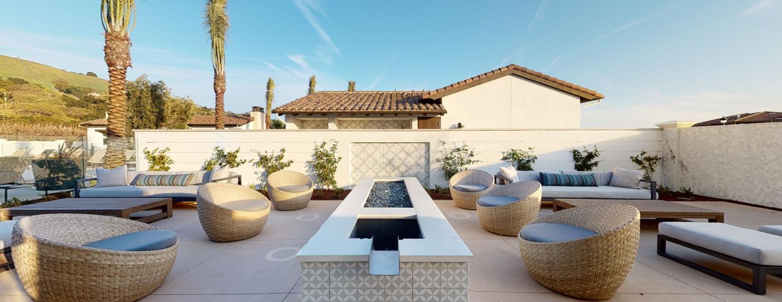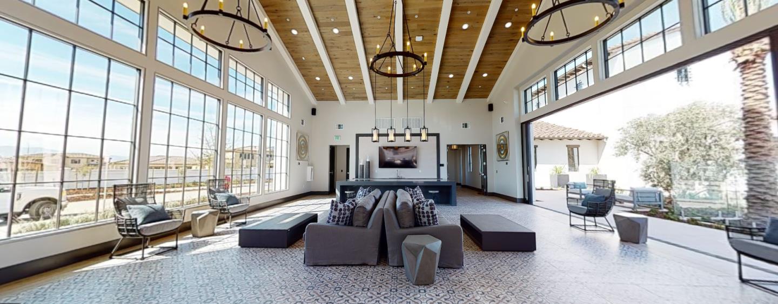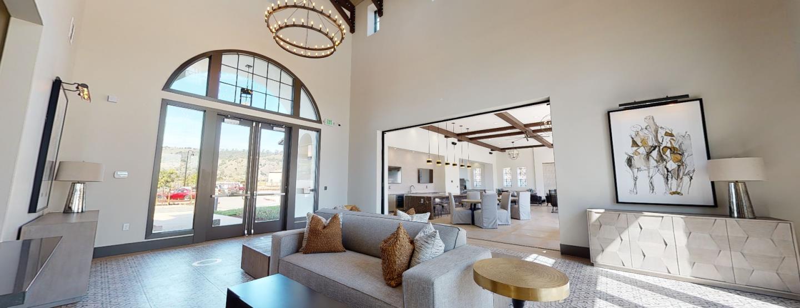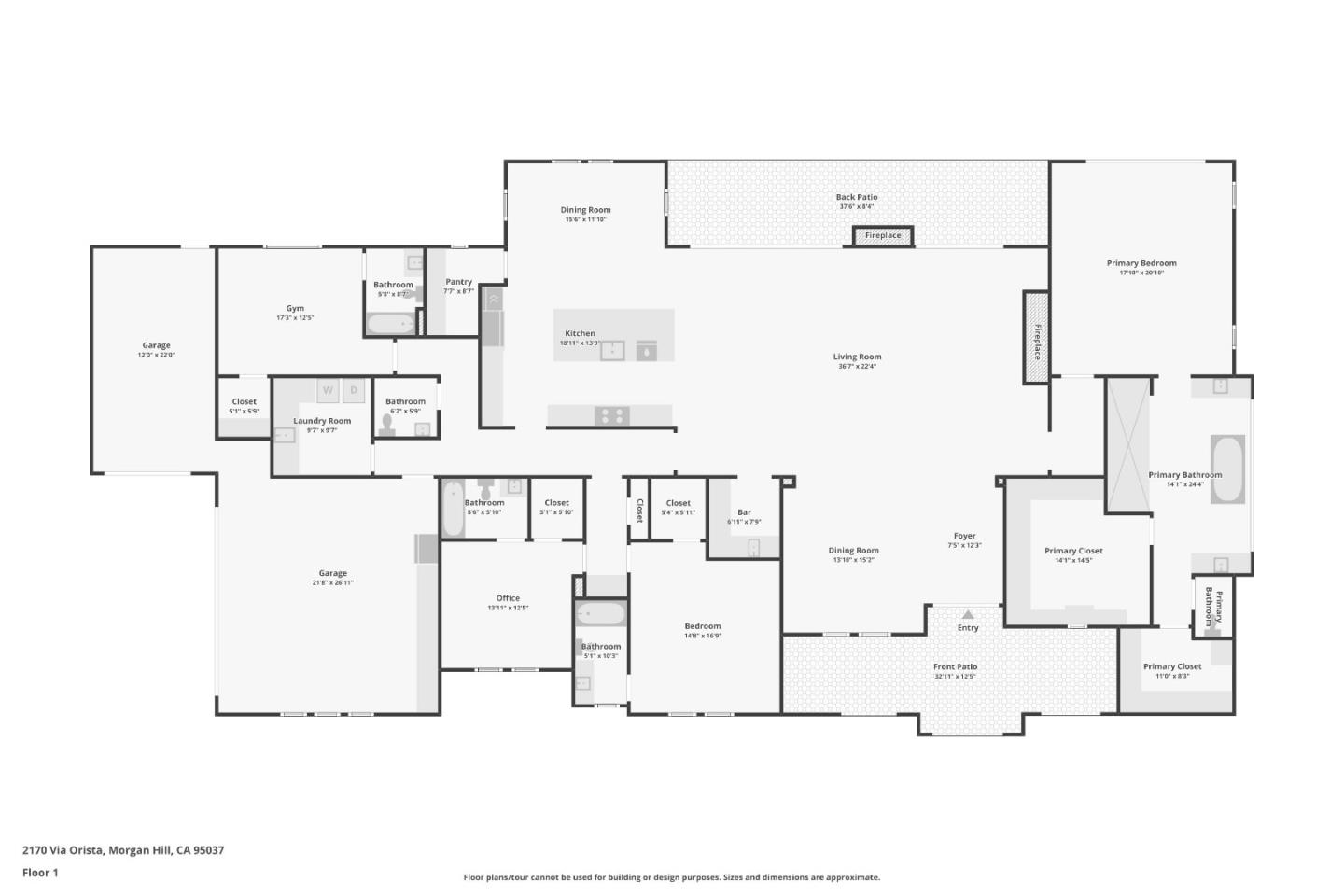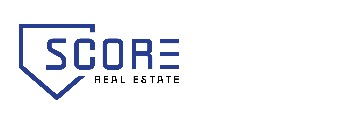2170 via Orista, Morgan Hill, CA 95037
$3,599,888 Mortgage Calculator Active Single Family Residence
Property Details
Upcoming Open Houses
About this Property
Set on a corner lot, this stunning 4,057 SF single-story home features the coveted Colline floor plan with 4 spacious bdrms, each w its own full bathroom, plus a stylish powder room for guests. Inside, you'll find soaring 12ft ceilings, SPC flooring, and a seamless, open-concept layout. The heart of the home is an entertainer's dream: a chefs kitchen w Quartzite surround, top-of-the-line appliances including an LG built-in fridge, an oversized island, and built-in wet bar perfect for hosting in style. The great room opens up through massive stacking doors to a beautifully landscaped backyard retreat featuring mature greenery and a tranquil Zen landscaping including Japanese maple, weeping cherry and crape Myrtle trees to name just a few. This seamless indoor-outdoor flow extends into the primary suite, where you'll find your own private access to the garden, a luxurious oversized bathroom w spa-like finishes, and dual walk-in closets for ultimate convenience. Other features include a spacious 3-car garage, smart home technology, owned solar panels, and energy-efficient upgrades. Enjoy a $7M Clubhouse with pool, BBQ area, pickleball and more. Better than new, this home offers a rare blend of luxury, warmth, and meticulous care creating a one-of-a-kind opportunity in Morgan Hill.
MLS Listing Information
MLS #
ML82007343
MLS Source
MLSListings, Inc.
Days on Site
61
Interior Features
Bedrooms
Primary Suite/Retreat, Walk-in Closet
Bathrooms
Bidet, Double Sinks, Tub in Primary Bedroom, Primary - Oversized Tub
Kitchen
220 Volt Outlet, Exhaust Fan, Hookups - Ice Maker, Island with Sink
Appliances
Dishwasher, Exhaust Fan, Hood Over Range, Microwave, Oven Range - Gas, Refrigerator, Washer/Dryer
Dining Room
Breakfast Nook, Dining Area, Dining Area in Family Room, Eat in Kitchen
Family Room
No Family Room
Fireplace
Family Room, Other
Flooring
Other
Laundry
Hookup - Gas Dryer, Tub / Sink
Cooling
Central Forced Air, Multi-Zone
Heating
Central Forced Air, Fireplace, Solar
Exterior Features
Roof
Concrete, Tile
Foundation
Slab
Pool
Community Facility
Parking, School, and Other Information
Garage/Parking
Attached Garage, Guest / Visitor Parking, On Street, Garage: 3 Car(s)
Elementary District
Morgan Hill Unified
High School District
Morgan Hill Unified
E.V. Hookup
Electric Vehicle Hookup Level 2 (240 volts)
HOA Fee
$375
HOA Fee Frequency
Monthly
Complex Amenities
Barbecue Area, Cabana, Club House, Community Pool, Community Security Gate, Game Court (Indoor), Playground
Zoning
A-20S
Neighborhood: Around This Home
Neighborhood: Local Demographics
Market Trends Charts
Nearby Homes for Sale
2170 via Orista is a Single Family Residence in Morgan Hill, CA 95037. This 4,057 square foot property sits on a 0.37 Acres Lot and features 4 bedrooms & 4 full and 1 partial bathrooms. It is currently priced at $3,599,888 and was built in 2020. This address can also be written as 2170 via Orista, Morgan Hill, CA 95037.
©2025 MLSListings Inc. All rights reserved. All data, including all measurements and calculations of area, is obtained from various sources and has not been, and will not be, verified by broker or MLS. All information should be independently reviewed and verified for accuracy. Properties may or may not be listed by the office/agent presenting the information. Information provided is for personal, non-commercial use by the viewer and may not be redistributed without explicit authorization from MLSListings Inc.
Presently MLSListings.com displays Active, Contingent, Pending, and Recently Sold listings. Recently Sold listings are properties which were sold within the last three years. After that period listings are no longer displayed in MLSListings.com. Pending listings are properties under contract and no longer available for sale. Contingent listings are properties where there is an accepted offer, and seller may be seeking back-up offers. Active listings are available for sale.
This listing information is up-to-date as of July 16, 2025. For the most current information, please contact Monica Faranda, (408) 444-1880























































































