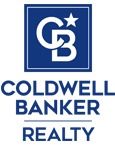Property Details
About this Property
This light-filled country home in the heart of central Woodside, on just over one acre, is privately positioned at the top of a gentle knoll beyond picturesque equestrian facilities. Inside, every room opens to the outdoors through sliding glass doors with views of surrounding redwoods. Formal living room features fireplace & opens to expansive front terrace, while the adjoining formal dining room connects to the rear grounds. Bright & light kitchen with breakfast bar seating opens to the inviting family room with a charming wood stove &access to the rear patio. Separate bedroom wing is arranged for privacy & guest suite with solarium tub that takes full advantage of the redwood views. Luxurious primary suite has access to both front & rear grounds, extensive customized closet space, plus a spa-inspired marble bath with vanities, jetted tub & shower. Equestrian amenities include a 3-stall barn with tack room & white fenced corral amid sun-swept open grounds and perimeter redwoods. An attached 3-car garage & adjoining large covered workshop complete the offering. Located just 1.5 miles from Woodside town center and with access to acclaimed Woodside School, this is a special opportunity to enjoy the best of country living in a premier location.
MLS Listing Information
MLS #
ML82007527
MLS Source
MLSListings, Inc.
Interior Features
Bedrooms
Ground Floor Bedroom, Primary Suite/Retreat, Walk-in Closet, Primary Bedroom on Ground Floor, More than One Bedroom on Ground Floor
Bathrooms
Double Sinks, Primary - Stall Shower(s), Skylight, Stall Shower - 2+, Full on Ground Floor, Primary - Oversized Tub
Kitchen
Skylight(s)
Appliances
Dishwasher, Oven - Double, Oven Range - Electric, Refrigerator, Dryer, Washer
Dining Room
Formal Dining Room
Family Room
Separate Family Room
Fireplace
Living Room
Flooring
Hardwood, Stone
Laundry
Inside
Cooling
None
Heating
Forced Air
Exterior Features
Roof
Composition
Foundation
Concrete Perimeter
Style
Ranch
Horse Property
Yes
Parking, School, and Other Information
Garage/Parking
Attached Garage, Garage: 3 Car(s)
Elementary District
Woodside Elementary
High School District
Sequoia Union High
Sewer
Septic Tank
Water
Public
Zoning
R1003A
Neighborhood: Around This Home
Neighborhood: Local Demographics
Market Trends Charts
Nearby Homes for Sale
3570 Tripp Rd is a Single Family Residence in Woodside, CA 94062. This 2,955 square foot property sits on a 1 Acres Lot and features 4 bedrooms & 3 full bathrooms. It is currently priced at $4,200,000 and was built in 1955. This address can also be written as 3570 Tripp Rd, Woodside, CA 94062.
©2025 MLSListings Inc. All rights reserved. All data, including all measurements and calculations of area, is obtained from various sources and has not been, and will not be, verified by broker or MLS. All information should be independently reviewed and verified for accuracy. Properties may or may not be listed by the office/agent presenting the information. Information provided is for personal, non-commercial use by the viewer and may not be redistributed without explicit authorization from MLSListings Inc.
Presently MLSListings.com displays Active, Contingent, Pending, and Recently Sold listings. Recently Sold listings are properties which were sold within the last three years. After that period listings are no longer displayed in MLSListings.com. Pending listings are properties under contract and no longer available for sale. Contingent listings are properties where there is an accepted offer, and seller may be seeking back-up offers. Active listings are available for sale.
This listing information is up-to-date as of July 15, 2025. For the most current information, please contact Hugh Cornish, (650) 619-6461









































