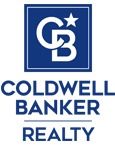Property Details
About this Property
Tucked away at the end of a private lane, this beautifully appointed home offers the perfect blend of privacy, contemporary style, & outdoor livability on more than one acre. Refreshed front landscaping & an expansive, partially covered front deck set the tone for the thoughtfully designed spaces within. Beautiful hardwood floors, vaulted ceilings, & walls of glass highlight the home's warm yet modern aesthetic. Two-story layout offers exceptional flexibility with 4 bedrooms, an office, & 4 full baths, including a main-level primary suite. Spacious living room with fossilized limestone fireplace, formal dining room, & a sleek maple kitchen with honed black granite & butcher block finishes, plus a sliding glass door to an expansive wraparound deck. Flexible-use office/den just off the foyer is ideal for remote work. Lower level features a large recreation room with a built-in workstation for two, along with 2 additional bedrooms, one with en suite bath. Terraced rear grounds are designed for both relaxation & adventure, with a free-form pool, barn for potential equestrian use, zip line, & newly refreshed landscaping. Just one-half mile from the heart of downtown Woodside & with access to acclaimed Woodside School, this home offers natural beauty, privacy, and a premier location.
MLS Listing Information
MLS #
ML82007532
MLS Source
MLSListings, Inc.
Days on Site
61
Interior Features
Bedrooms
Ground Floor Bedroom, Primary Suite/Retreat, Walk-in Closet, Primary Bedroom on Ground Floor, More than One Bedroom on Ground Floor
Bathrooms
Primary - Stall Shower(s), Showers over Tubs - 2+, Stall Shower - 2+, Full on Ground Floor
Kitchen
Island
Appliances
Dishwasher, Garbage Disposal, Microwave, Oven - Built-In, Oven Range - Gas, Refrigerator, Dryer, Washer
Dining Room
Formal Dining Room
Family Room
Separate Family Room
Fireplace
Living Room
Flooring
Hardwood, Tile
Laundry
Inside
Cooling
None
Heating
Forced Air
Exterior Features
Roof
Metal
Foundation
Concrete Perimeter and Slab
Pool
In Ground
Style
Contemporary
Parking, School, and Other Information
Garage/Parking
Attached Garage, Garage: 2 Car(s)
Elementary District
Woodside Elementary
High School District
Sequoia Union High
Sewer
Public Sewer
E.V. Hookup
Electric Vehicle Hookup Level 2 (240 volts)
Water
Public
Zoning
R1001A
Contact Information
Listing Agent
Hugh Cornish
Coldwell Banker Realty
License #: 00912143
Phone: (650) 619-6461
Co-Listing Agent
Christina Hengehold
Coldwell Banker Realty
License #: 02210414
Phone: (415) 722-6402
Neighborhood: Around This Home
Neighborhood: Local Demographics
Market Trends Charts
Nearby Homes for Sale
35 Neuman Ln is a Single Family Residence in Woodside, CA 94062. This 2,925 square foot property sits on a 1.079 Acres Lot and features 4 bedrooms & 4 full bathrooms. It is currently priced at $5,495,000 and was built in 1972. This address can also be written as 35 Neuman Ln, Woodside, CA 94062.
©2025 MLSListings Inc. All rights reserved. All data, including all measurements and calculations of area, is obtained from various sources and has not been, and will not be, verified by broker or MLS. All information should be independently reviewed and verified for accuracy. Properties may or may not be listed by the office/agent presenting the information. Information provided is for personal, non-commercial use by the viewer and may not be redistributed without explicit authorization from MLSListings Inc.
Presently MLSListings.com displays Active, Contingent, Pending, and Recently Sold listings. Recently Sold listings are properties which were sold within the last three years. After that period listings are no longer displayed in MLSListings.com. Pending listings are properties under contract and no longer available for sale. Contingent listings are properties where there is an accepted offer, and seller may be seeking back-up offers. Active listings are available for sale.
This listing information is up-to-date as of July 14, 2025. For the most current information, please contact Hugh Cornish, (650) 619-6461




































