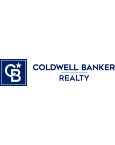2762 Alliston Loop, Dublin, CA 94568
$1,670,000 Mortgage Calculator Sold on Jun 30, 2025 Single Family Residence
Property Details
About this Property
Step into this beautifully upgraded 4-bedroom, 3-bathroom single-family home in the highly sought-after IRONGATE of Dublin Ranch. Ideally north-facing and bathed in natural light, this home features a functional layout with a junior suite on the first floor, perfect for guests or multi-generational living. The gourmet kitchen is a chefs dream, showcasing stunning upgraded cabinetry, elegant granite countertops, SS appliances, a modern island. The spacious great room flows seamlessly into the dining and kitchen. A glass door leads you to a private backyard ideal for relaxing, barbecuing, or entertaining. Upstairs, retreat to a luxurious master suite with ample space for a sitting area, and enjoy a fully upgraded master bath featuring dual vanities, a soaking tub, large shower, and HIS and HER WALK-IN CLOSETS. This home comes equipped with energy-efficient recessed lighting and solar panels, making it as practical as it is beautiful. Located just steps from top-rated Cottonwood Creek K-8 (rated at 9/10) and upcoming Dublin High School (rated at 9/10) , Fallon Sports Park, vibrant Downtown Dublin. Easy access to 580/680/84 freeways, bus stops, and BART makes commuting a breeze. Dont miss your chance to own this elegant, turnkey home in East Dublin's most desirable neighborhood!
MLS Listing Information
MLS #
ML82007545
MLS Source
MLSListings, Inc.
Interior Features
Bedrooms
Ground Floor Bedroom, Walk-in Closet
Bathrooms
Double Sinks, Primary - Stall Shower(s), Primary - Sunken Tub, Shower over Tub - 1, Solid Surface, Stall Shower - 2+, Tile, Tub in Primary Bedroom, Updated Bath(s), Full on Ground Floor
Kitchen
220 Volt Outlet, Countertop - Stone, Island
Appliances
Cooktop - Gas, Dishwasher, Garbage Disposal, Microwave, Oven - Self Cleaning, Oven Range - Gas, Refrigerator, Dryer, Washer
Dining Room
Breakfast Nook, Dining Area, Dining Area in Family Room, Eat in Kitchen
Family Room
Kitchen/Family Room Combo
Flooring
Carpet, Tile
Cooling
Central Forced Air
Heating
Central Forced Air
Exterior Features
Roof
Other
Foundation
Slab
Style
Modern/High Tech
Parking, School, and Other Information
Garage/Parking
Attached Garage, Garage: 2 Car(s)
Elementary District
Dublin Unified
High School District
Dublin Unified
Sewer
Public Sewer
Water
Public
HOA Fee
$129
HOA Fee Frequency
Monthly
Zoning
sfh
Neighborhood: Around This Home
Neighborhood: Local Demographics
Market Trends Charts
2762 Alliston Loop is a Single Family Residence in Dublin, CA 94568. This 2,124 square foot property sits on a 2,872 Sq Ft Lot and features 4 bedrooms & 3 full bathrooms. It is currently priced at $1,670,000 and was built in 2016. This address can also be written as 2762 Alliston Loop, Dublin, CA 94568.
©2025 MLSListings Inc. All rights reserved. All data, including all measurements and calculations of area, is obtained from various sources and has not been, and will not be, verified by broker or MLS. All information should be independently reviewed and verified for accuracy. Properties may or may not be listed by the office/agent presenting the information. Information provided is for personal, non-commercial use by the viewer and may not be redistributed without explicit authorization from MLSListings Inc.
Presently MLSListings.com displays Active, Contingent, Pending, and Recently Sold listings. Recently Sold listings are properties which were sold within the last three years. After that period listings are no longer displayed in MLSListings.com. Pending listings are properties under contract and no longer available for sale. Contingent listings are properties where there is an accepted offer, and seller may be seeking back-up offers. Active listings are available for sale.
This listing information is up-to-date as of June 30, 2025. For the most current information, please contact Serena Zhang, (510) 272-7777

