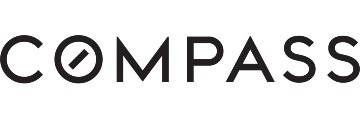732 Montrose Ave, Palo Alto, CA 94303
$3,700,000 Mortgage Calculator Sold on Jun 6, 2025 Single Family Residence
Property Details
About this Property
Just-completed updates throughout have transformed this home into a bright & welcoming residence in the desirable Charleston Gardens neighborhood. Located on a wide, tree-lined street, the home presents classic traditional curb appeal framed by mature trees and lush gardens. Inside, the two-story floor plan features fresh interior paint, new high-end luxury vinyl plank flooring throughout, & new lighting. Move-in ready today, the home also offers the opportunity to further customize, proposed option to make home a 5BD/4BA in existing floor plan.The spacious living room features a vaulted ceiling that rises to a wraparound upstairs loft overlook, ideal for a home office or playroom. Fireplaces enhance both the living room and formal dining room, adding character and warmth. The eat-in kitchen adjoins an inviting family room with direct access to the rear yard. Three bedrooms and a bath complete the main level, while two additional bedrooms upstairs each open to a covered deck and are served by a second bath.Outdoors, a newly refreshed rear lawn and expansive patio provide space for play and entertaining in a very private setting. Mitchell and Cubberley parks & community centers are nearby. Excellent Palo Alto schools: Fairmeadow Elementary; JLS Middle; Gunn High (buyer to confirm)
MLS Listing Information
MLS #
ML82007963
MLS Source
MLSListings, Inc.
Interior Features
Bedrooms
Ground Floor Bedroom, Walk-in Closet, More than One Bedroom on Ground Floor
Bathrooms
Double Sinks, Shower and Tub, Full on Ground Floor, Primary - Oversized Tub, Oversized Tub
Kitchen
Countertop - Granite, Exhaust Fan
Appliances
Cooktop - Electric, Dishwasher, Exhaust Fan, Garbage Disposal, Hood Over Range, Oven - Built-In, Oven - Double, Oven - Electric, Oven - Self Cleaning, Oven Range, Oven Range - Built-In, Gas, Oven Range - Electric, Trash Compactor, Washer/Dryer
Dining Room
Breakfast Bar, Eat in Kitchen, Formal Dining Room
Family Room
Separate Family Room
Fireplace
Gas Burning, Gas Starter, Living Room, Other, Wood Burning
Flooring
Vinyl/Linoleum
Laundry
In Garage, Tub / Sink
Cooling
Central Forced Air
Heating
Central Forced Air, Electric
Exterior Features
Roof
Composition
Foundation
Permanent, Slab, Reinforced Concrete
Parking, School, and Other Information
Garage/Parking
Attached Garage, Lighted Parking Area, On Street, Garage: 1 Car(s)
Elementary District
Palo Alto Unified
High School District
Palo Alto Unified
Sewer
Public Sewer
Zoning
R1
Contact Information
Listing Agent
John Forsyth James
Compass
License #: 01138400
Phone: (650) 218-4337
Co-Listing Agent
Raymond Ni
Compass
License #: 02021517
Phone: (650) 788-9235
Neighborhood: Around This Home
Neighborhood: Local Demographics
Market Trends Charts
732 Montrose Ave is a Single Family Residence in Palo Alto, CA 94303. This 2,820 square foot property sits on a 6,036 Sq Ft Lot and features 5 bedrooms & 2 full bathrooms. It is currently priced at $3,700,000 and was built in 1951. This address can also be written as 732 Montrose Ave, Palo Alto, CA 94303.
©2025 MLSListings Inc. All rights reserved. All data, including all measurements and calculations of area, is obtained from various sources and has not been, and will not be, verified by broker or MLS. All information should be independently reviewed and verified for accuracy. Properties may or may not be listed by the office/agent presenting the information. Information provided is for personal, non-commercial use by the viewer and may not be redistributed without explicit authorization from MLSListings Inc.
Presently MLSListings.com displays Active, Contingent, Pending, and Recently Sold listings. Recently Sold listings are properties which were sold within the last three years. After that period listings are no longer displayed in MLSListings.com. Pending listings are properties under contract and no longer available for sale. Contingent listings are properties where there is an accepted offer, and seller may be seeking back-up offers. Active listings are available for sale.
This listing information is up-to-date as of June 06, 2025. For the most current information, please contact John Forsyth James, (650) 218-4337


