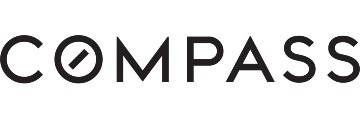1027 Waverley St, Palo Alto, CA 94301
$21,880,000 Mortgage Calculator Active Single Family Residence
Property Details
About this Property
STATE-OF-THE-ART LIVING IN PROFESSORVILLE | Completed in February 2025, this new bi-level solar residence merges an exclusive Professorville address with coveted centrality and spectacular contemporary luxury. Visionary local firm Kohler Architects conceived this masterpiece as a showcase of elegance and versatility, complete with one-of-a-kind entertaining amenities, premier craftsmanship, and cutting-edge material selections throughout. Home automation allows lighting, sound, entertainment, climate, and security features to be adjusted at the touch of a smart screen. Sophisticated gathering rooms and a catering-grade kitchen dominate the main level, while the lower level unfolds into a recreation zone complete with bar, wine cellar, game room, and home theater. Glamorous en-suite bedrooms, a fitness center, and sauna & steam bath provide spaces for ultimate rejuvenation. Additional highlights include a junior ADU, dual kitchens, and laundries and wet bars on both levels. Less than one mile from Downtown Palo Alto, Town & Country Village, Stanford University, and acclaimed schools. Designer furnishings available upon request.
MLS Listing Information
MLS #
ML82008069
MLS Source
MLSListings, Inc.
Days on Site
59
Interior Features
Bedrooms
Ground Floor Bedroom, Primary Suite/Retreat - 2+, Walk-in Closet, Primary Bedroom on Ground Floor, More than One Bedroom on Ground Floor, More than One Primary Bedroom on Ground Floor
Bathrooms
Double Sinks, Marble, Shower and Tub, Shower over Tub - 1, Tub in Primary Bedroom, Full on Ground Floor, Half on Ground Floor
Kitchen
Countertop - Marble, Exhaust Fan, Island with Sink, Pantry
Appliances
Dishwasher, Exhaust Fan, Garbage Disposal, Oven Range, Refrigerator, Washer/Dryer
Dining Room
Breakfast Bar, Breakfast Nook, Dining Area in Living Room, Dining Bar
Family Room
Separate Family Room
Fireplace
Living Room, Other
Flooring
Hardwood, Marble, Tile
Laundry
Inside, In Utility Room
Cooling
Central Forced Air
Heating
Central Forced Air
Exterior Features
Roof
Metal, Other
Foundation
Concrete Perimeter and Slab
Style
Modern/High Tech
Parking, School, and Other Information
Garage/Parking
Attached Garage, Guest / Visitor Parking, Garage: 1 Car(s)
Elementary District
Palo Alto Unified
High School District
Palo Alto Unified
E.V. Hookup
Electric Vehicle Hookup Level 2 (240 volts)
Water
Public
Zoning
R1
Contact Information
Listing Agent
Julie Tsai Law
Compass
License #: 01339682
Phone: (650) 799-8888
Co-Listing Agent
Jessie Dai
Compass
License #: 01328424
Phone: (408) 839-0125
Neighborhood: Around This Home
Neighborhood: Local Demographics
Market Trends Charts
Nearby Homes for Sale
1027 Waverley St is a Single Family Residence in Palo Alto, CA 94301. This 7,250 square foot property sits on a 10,000 Sq Ft Lot and features 6 bedrooms & 7 full and 1 partial bathrooms. It is currently priced at $21,880,000 and was built in 2025. This address can also be written as 1027 Waverley St, Palo Alto, CA 94301.
©2025 MLSListings Inc. All rights reserved. All data, including all measurements and calculations of area, is obtained from various sources and has not been, and will not be, verified by broker or MLS. All information should be independently reviewed and verified for accuracy. Properties may or may not be listed by the office/agent presenting the information. Information provided is for personal, non-commercial use by the viewer and may not be redistributed without explicit authorization from MLSListings Inc.
Presently MLSListings.com displays Active, Contingent, Pending, and Recently Sold listings. Recently Sold listings are properties which were sold within the last three years. After that period listings are no longer displayed in MLSListings.com. Pending listings are properties under contract and no longer available for sale. Contingent listings are properties where there is an accepted offer, and seller may be seeking back-up offers. Active listings are available for sale.
This listing information is up-to-date as of June 18, 2025. For the most current information, please contact Julie Tsai Law, (650) 799-8888



















































