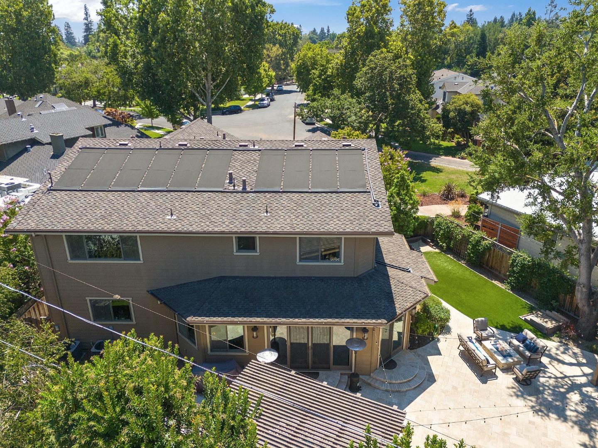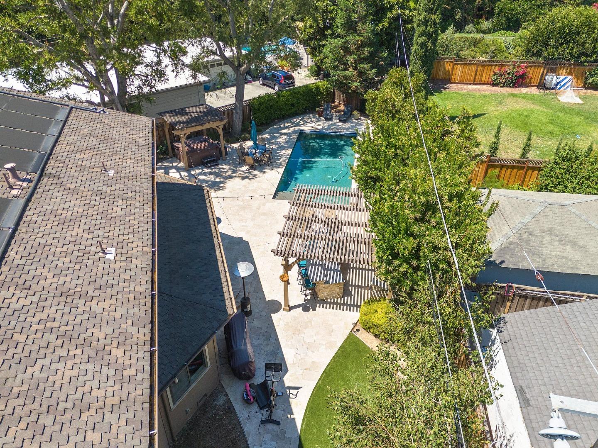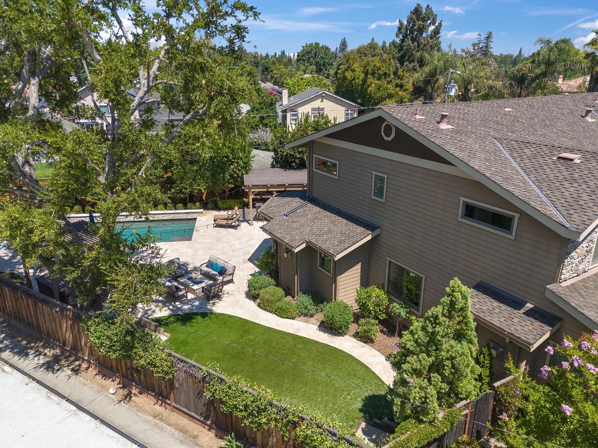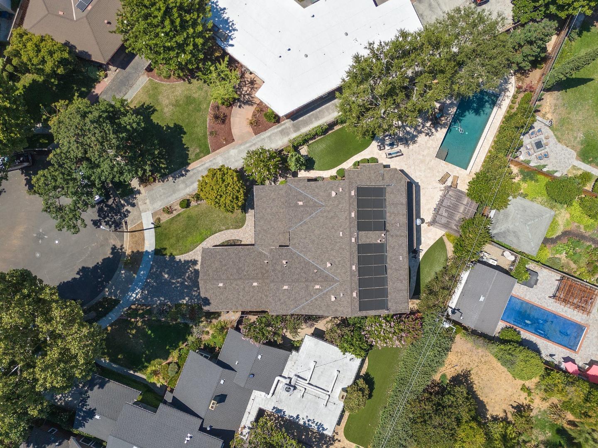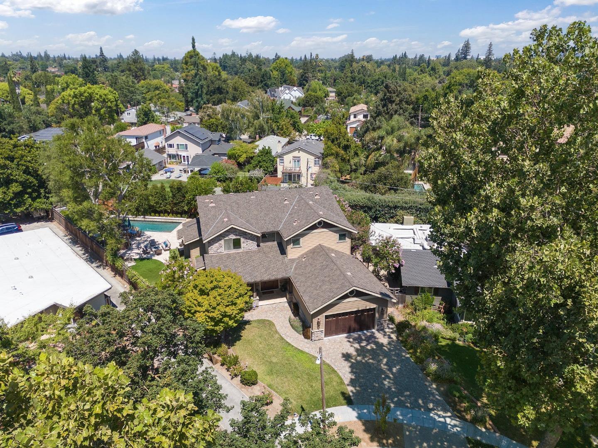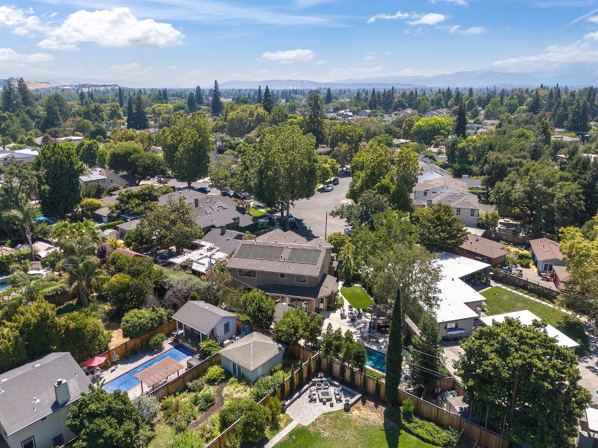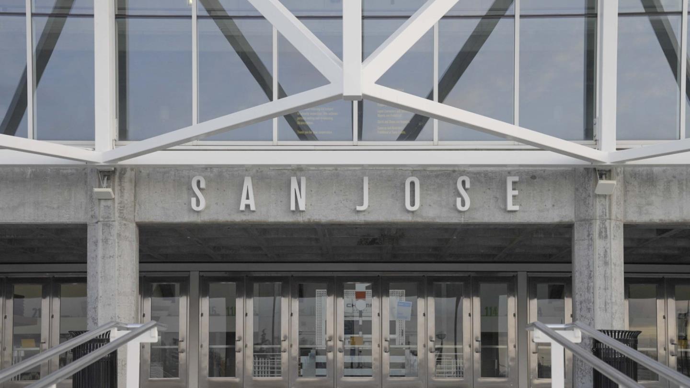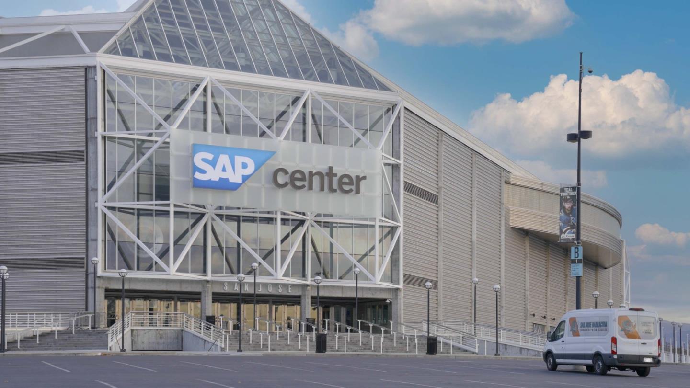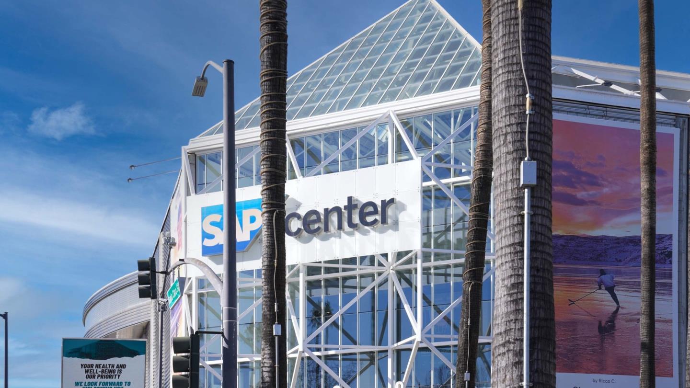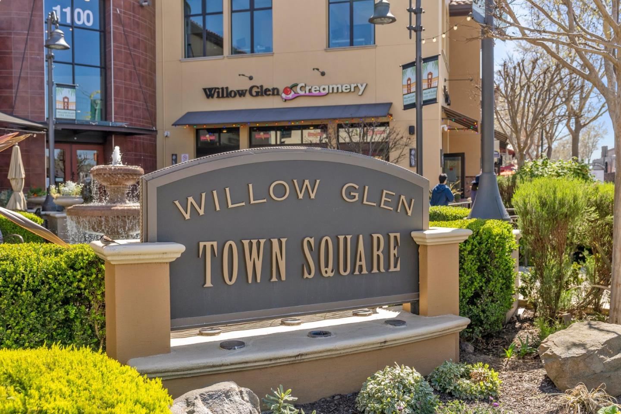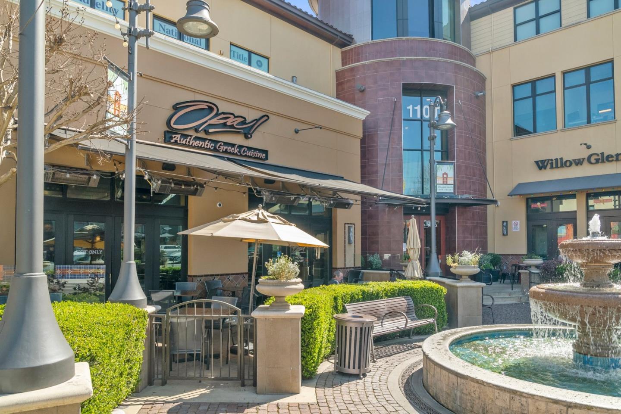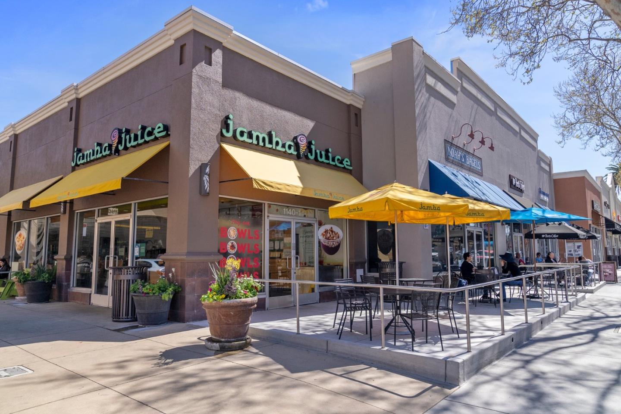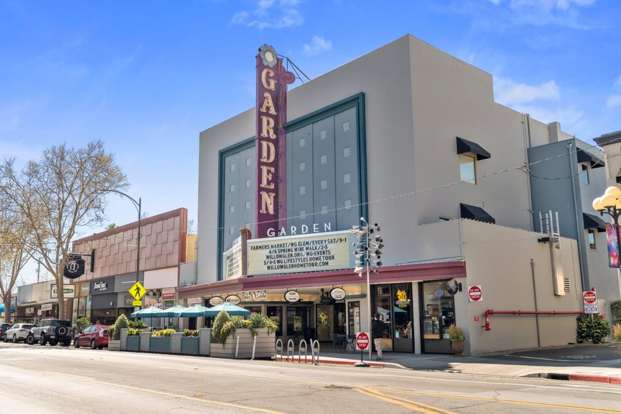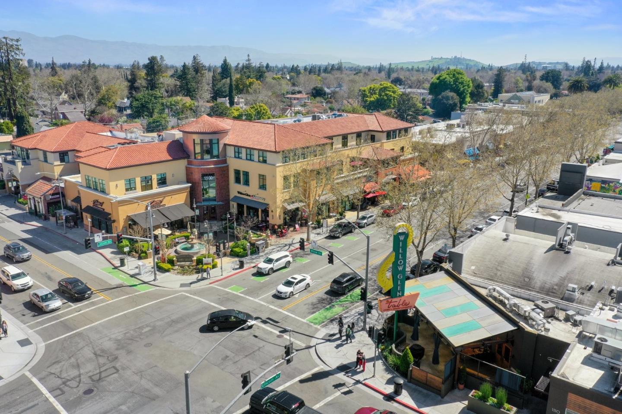Property Details
About this Property
Stunning Willow Glen Estate built in 2017! Awesome Glenwood Neighborhood! This 4763 square foot house on a 16,117 lot has everything! 5 full ensuites, 5 1/2 bathrooms! Separate living room with fireplace, separate formal dining room! Massive Great Room, Breakfast Room and Custom Kitchen! Grand Entry with 25 foot ceilings! Recessed lighting throughout! 7 inch plank Hardwood throughout downstairs! Separate Mud Room at garage entry with additional freezer! Incredible custom 400 bottle wine cellar! Large storage underneath staircase and separate storage room in garage! 513 sq ft garage with 2 large storage areas and EV charger! Custom Kitchen with large island, top of the line thermador appliances, custom pantry and 3 ovens Complete owned Solar with 24 Kilowatts and 3 Guard Battery Back for minimal utility costs! Central Air Conditioning, Double Pane windows throughout! Park like backyard with huge pool with automatic cover, separate above ground hot tub, built in kitchen with barbecue, TV covered by beautiful Gazebo, Horseshoe Pit, two turf grass areas, many spaces to entertain! Travertine surround the pool! Presidential Roof! New fences!. Master suite Upsatirs includes two separate walk in closets, huge bathroom with separate vanities, custom shower and separate tub!
MLS Listing Information
MLS #
ML82012386
MLS Source
MLSListings, Inc.
Days on Site
25
Interior Features
Bedrooms
Ground Floor Bedroom, Primary Suite/Retreat, Walk-in Closet, More than One Primary Bedroom
Bathrooms
Double Sinks, Primary - Stall Shower(s), Showers over Tubs - 2+, Stall Shower - 2+, Tub, Tub in Primary Bedroom, Tubs - 2+, Full on Ground Floor, Primary - Oversized Tub
Kitchen
220 Volt Outlet, Countertop - Granite, Exhaust Fan, Island, Island with Sink, Pantry
Appliances
Cooktop - Gas, Dishwasher, Exhaust Fan, Garbage Disposal, Hood Over Range, Ice Maker, Oven - Double, Oven - Electric, Oven - Self Cleaning, Refrigerator, Washer/Dryer
Dining Room
Breakfast Nook, Breakfast Room, Eat in Kitchen, Formal Dining Room
Family Room
Kitchen/Family Room Combo, Separate Family Room
Fireplace
Family Room, Gas Starter, Living Room, Other Location, Outside
Flooring
Carpet, Hardwood
Laundry
Inside, In Utility Room
Cooling
Central Forced Air
Heating
Central Forced Air, Central Forced Air - Gas, Fireplace, Solar
Exterior Features
Roof
Composition, Shingle
Foundation
Concrete Perimeter and Slab
Pool
Cover, Heated, Heated - Solar, In Ground, Spa/Hot Tub, Sweep
Parking, School, and Other Information
Garage/Parking
Attached Garage, Electric Car Hookup, Gate/Door Opener, On Street, Garage: 2 Car(s)
Elementary District
San Jose Unified
High School District
San Jose Unified
Sewer
Public Sewer
E.V. Hookup
Electric Vehicle Hookup Level 2 (240 volts)
Water
Public
Zoning
R1-8
Neighborhood: Around This Home
Neighborhood: Local Demographics
Market Trends Charts
Nearby Homes for Sale
1529 Glenwood Ave is a Single Family Residence in San Jose, CA 95125. This 4,763 square foot property sits on a 0.376 Acres Lot and features 5 bedrooms & 5 full and 1 partial bathrooms. It is currently priced at $5,199,000 and was built in 2017. This address can also be written as 1529 Glenwood Ave, San Jose, CA 95125.
©2025 MLSListings Inc. All rights reserved. All data, including all measurements and calculations of area, is obtained from various sources and has not been, and will not be, verified by broker or MLS. All information should be independently reviewed and verified for accuracy. Properties may or may not be listed by the office/agent presenting the information. Information provided is for personal, non-commercial use by the viewer and may not be redistributed without explicit authorization from MLSListings Inc.
Presently MLSListings.com displays Active, Contingent, Pending, and Recently Sold listings. Recently Sold listings are properties which were sold within the last three years. After that period listings are no longer displayed in MLSListings.com. Pending listings are properties under contract and no longer available for sale. Contingent listings are properties where there is an accepted offer, and seller may be seeking back-up offers. Active listings are available for sale.
This listing information is up-to-date as of June 25, 2025. For the most current information, please contact John Faylor, (408) 605-8133























































































