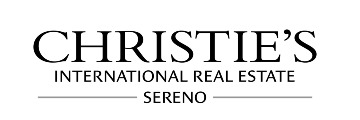Property Details
Upcoming Open Houses
About this Property
Nestled in the highly desirable community of The Village, this beautifully updated home offers a rare open floor plan unlike any other in the neighborhood. The expanded, fully renovated chefs kitchen is the heart of the home, featuring stunning quartz countertops, stainless steel appliances, a gas cooktop, and generous counter space. Natural light pours in throughout the house from the vaulted skylights and large windows, creating an inviting atmosphere in the main living and dining areas, which flow seamlessly together. A large dedicated den serves as a serene home office. Upstairs, there are three spacious, sunlit bedrooms with vaulted ceilings and two full renovated bathrooms, all of which are perfect for rest and relaxation. Community amenities include a sparkling pool, hot tub, tennis court, well-maintained landscaping, plus access to a walking trail leading to Heather Farm Park and Ruth Bancroft Gardens. A nearby picturesque bike trail connects to BART for added convenience. The home is assigned for top-rated Walnut Creek schools and is close to John Muir Medical Center, shopping, dining, hiking/biking trails, and downtown Walnut Creek. Dont miss this stunning home with stylish updates, functional living spaces, and an unbeatable location.
MLS Listing Information
MLS #
ML82012771
MLS Source
MLSListings, Inc.
Days on Site
23
Interior Features
Bathrooms
Double Sinks, Shower over Tub - 1, Skylight, Stall Shower, Tile, Half on Ground Floor
Kitchen
Exhaust Fan, Island, Skylight(s)
Appliances
Dishwasher, Exhaust Fan, Hood Over Range, Microwave, Oven Range - Gas, Refrigerator
Dining Room
Dining Area
Family Room
No Family Room
Fireplace
Gas Burning, Living Room
Flooring
Carpet, Hardwood, Tile
Laundry
In Garage
Cooling
Central Forced Air
Heating
Central Forced Air
Exterior Features
Roof
Shingle
Foundation
Slab
Pool
Community Facility
Parking, School, and Other Information
Garage/Parking
Attached Garage, Garage: 2 Car(s)
Elementary District
Mt. Diablo Unified
High School District
Mt. Diablo Unified
Sewer
Public Sewer
Water
Public
HOA Fee
$600
HOA Fee Frequency
Monthly
Complex Amenities
Community Pool, Garden / Greenbelt/ Trails
Zoning
Residential
Neighborhood: Around This Home
Neighborhood: Local Demographics
Market Trends Charts
Nearby Homes for Sale
1862 Stratton Cir is a Townhouse in Walnut Creek, CA 94598. This 2,100 square foot property sits on a – Sq Ft Lot and features 3 bedrooms & 2 full and 1 partial bathrooms. It is currently priced at $999,000 and was built in 1983. This address can also be written as 1862 Stratton Cir, Walnut Creek, CA 94598.
©2025 MLSListings Inc. All rights reserved. All data, including all measurements and calculations of area, is obtained from various sources and has not been, and will not be, verified by broker or MLS. All information should be independently reviewed and verified for accuracy. Properties may or may not be listed by the office/agent presenting the information. Information provided is for personal, non-commercial use by the viewer and may not be redistributed without explicit authorization from MLSListings Inc.
Presently MLSListings.com displays Active, Contingent, Pending, and Recently Sold listings. Recently Sold listings are properties which were sold within the last three years. After that period listings are no longer displayed in MLSListings.com. Pending listings are properties under contract and no longer available for sale. Contingent listings are properties where there is an accepted offer, and seller may be seeking back-up offers. Active listings are available for sale.
This listing information is up-to-date as of July 18, 2025. For the most current information, please contact Maria Afzal, (650) 561-6073































