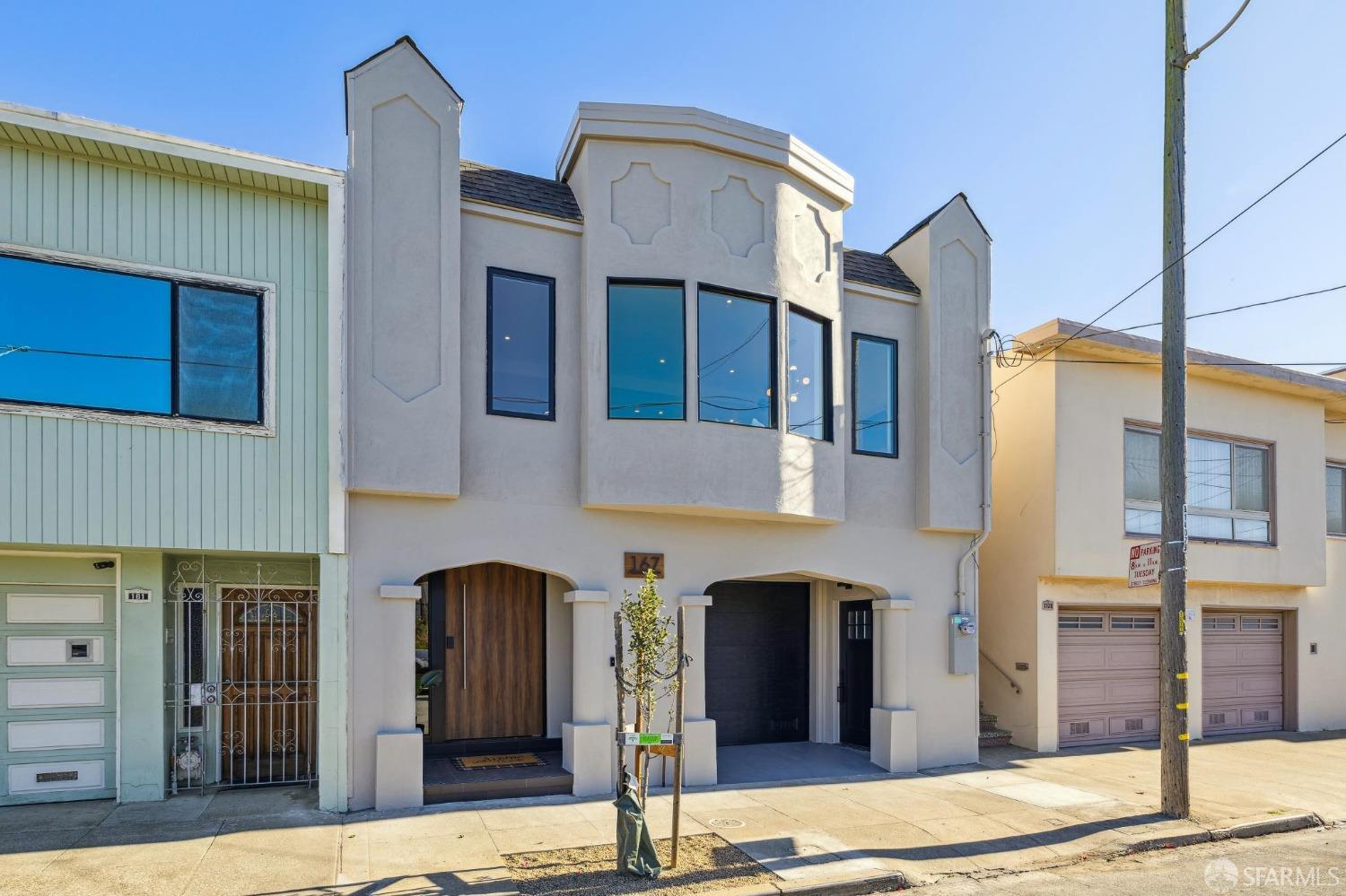167 Somerset St, San Francisco, CA 94134
$2,200,000 Mortgage Calculator Sold on Mar 5, 2025 Single Family Residence
Property Details
About this Property
Stunning Modern Retreat in Sunny Portola. This newly renovated, large luxury Zen retreat, perfectly situated across from a serene playground & park. The home welcomes you w/a striking modern pivot front door leading to a formal entryway w/a mudroom area. The open floor plan is bathed in natural light, featuring soaring ceilings & sleek 8-foot interior doors throughout. The stylish chef's kitchen is the centerpiece of the home, boasting a spacious central island, ample storage & modern finishes that make it a dream for culinary enthusiasts & entertainers alike. The main level includes 3 serene BD & 2 Zen-inspired BA. The master suite is truly one of a kind, offering an additional sitting lounge, perfect as a cozy retreat or a second walk-in closet & direct access to a deck overlooking the expansive, flat & thoughtfully designed modern garden. This outdoor space is ideal for seamless indoor-outdoor living. Downstairs, a generous family entertainment room awaits, accompanied by 2 additional rooms & 2BA. This level includes a 2nd ensuite & a private office w/access to a covered deck & the backyard oasis. Conveniently located near the vibrant San Bruno Avenue Corridor, you'll enjoy easy access to cafes, eateries & groceries. The home is also close to McLaren Park & Public Transits.
MLS Listing Information
MLS #
SF424082115
MLS Source
San Francisco Association of Realtors® MLS
Interior Features
Bedrooms
Primary Bath, Primary Suite/Retreat - 2+, Remodeled
Bathrooms
Fiberglass, Other, Shower(s) over Tub(s), Stall Shower, Tile, Updated Bath(s), Window
Kitchen
220 Volt Outlet, Breakfast Nook, Island with Sink, Other, Pantry Cabinet, Skylight(s), Updated
Appliances
Dishwasher, Garbage Disposal, Hood Over Range, Microwave, Other, Oven Range - Gas, Refrigerator, Wine Refrigerator
Dining Room
Formal Area, Other
Family Room
Other
Fireplace
Electric, Living Room
Flooring
Tile, Wood
Laundry
220 Volt Outlet, Hookups Only, In Laundry Room, Laundry - Yes, Tub / Sink
Cooling
None
Heating
Central Forced Air, Gas, Heating - 2+ Units, Hot Water, Radiant, Radiant Floors
Exterior Features
Style
Custom, Luxury
Parking, School, and Other Information
Garage/Parking
Access - Interior, Attached Garage, Electric Car Hookup, Facing Front, Gate/Door Opener, Other, Parking - Independent, Private / Exclusive, Garage: 1 Car(s)
Sewer
Public Sewer
Water
Public
Unit Information
| # Buildings | # Leased Units | # Total Units |
|---|---|---|
| 0 | – | – |
Neighborhood: Around This Home
Neighborhood: Local Demographics
Market Trends Charts
167 Somerset St is a Single Family Residence in San Francisco, CA 94134. This 2,735 square foot property sits on a 2,996 Sq Ft Lot and features 4 bedrooms & 4 full bathrooms. It is currently priced at $2,200,000 and was built in 1929. This address can also be written as 167 Somerset St, San Francisco, CA 94134.
©2025 San Francisco Association of Realtors® MLS. All rights reserved. All data, including all measurements and calculations of area, is obtained from various sources and has not been, and will not be, verified by broker or MLS. All information should be independently reviewed and verified for accuracy. Properties may or may not be listed by the office/agent presenting the information. Information provided is for personal, non-commercial use by the viewer and may not be redistributed without explicit authorization from San Francisco Association of Realtors® MLS.
Presently MLSListings.com displays Active, Contingent, Pending, and Recently Sold listings. Recently Sold listings are properties which were sold within the last three years. After that period listings are no longer displayed in MLSListings.com. Pending listings are properties under contract and no longer available for sale. Contingent listings are properties where there is an accepted offer, and seller may be seeking back-up offers. Active listings are available for sale.
This listing information is up-to-date as of March 06, 2025. For the most current information, please contact Juanjuan Huang, (415) 819-6580
