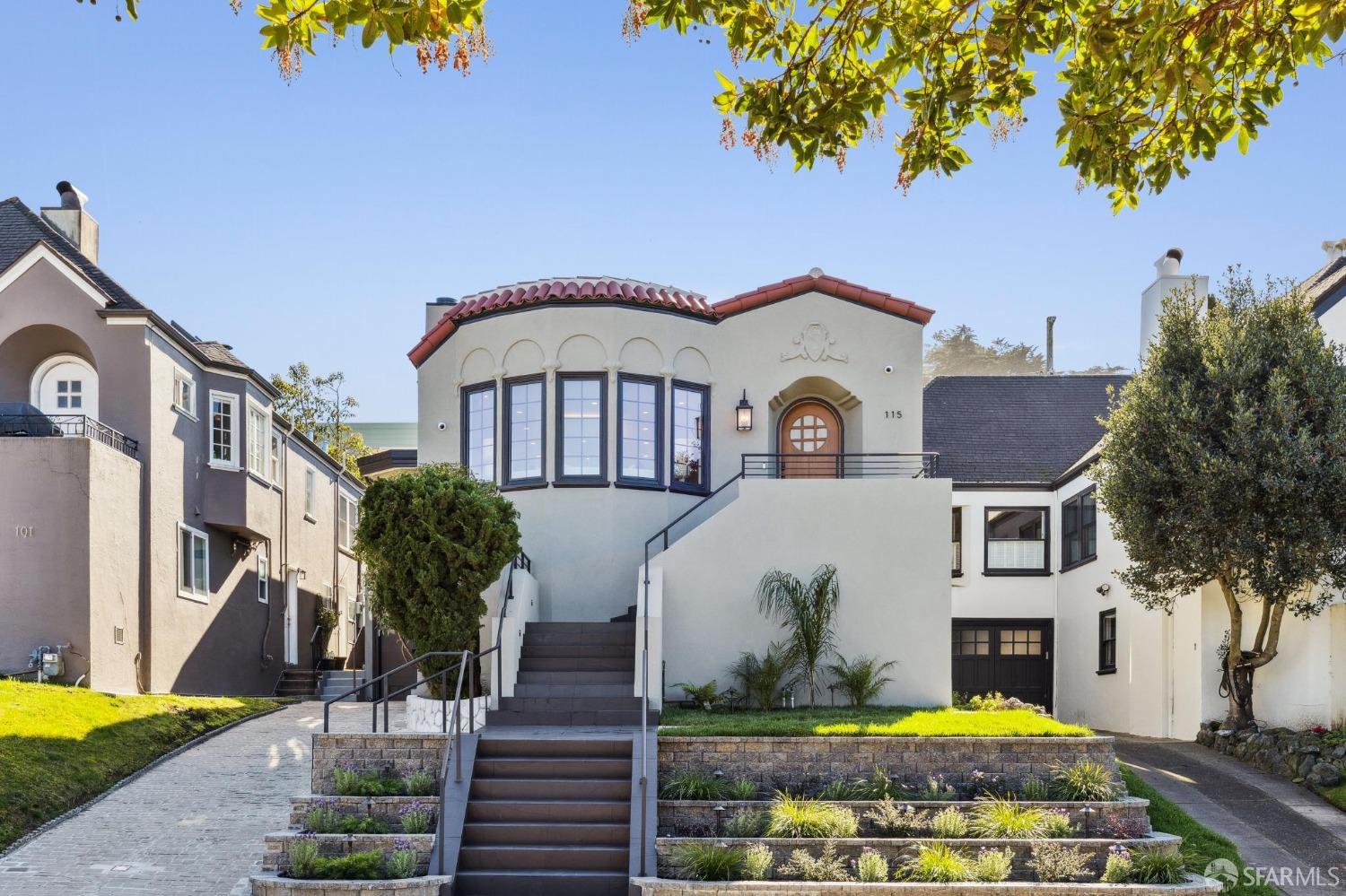115 Balceta Ave, San Francisco, CA 94127
$3,450,000 Mortgage Calculator Sold on Apr 1, 2025 Single Family Residence
Property Details
About this Property
This meticulously renovated modern home offers an exceptional lifestyle, blending luxury finishes with a prime location and serene natural views. Designed for privacy and seamless living, the desirable floor plan includes 3 bedrooms, 2 of which are primary suites, 3.5 baths, and a dedicated office. The main level features an open-concept layout, seamlessly connecting the living and dining areas to a chef's kitchen equipped with premium appliances, custom cabinetry, and a sleek center island. The primary suite is a luxurious retreat, complete with a spa-like bath, custom closets, and a private deck. A spacious second bedroom, a full bath, and an office complete this level. The lower level is an entertainer's dream, featuring a generous family room with a fireplace, a wet bar, a second primary suite, a chic powder room, and a mudroom. Step outside to a private backyard, perfect for relaxation and gatherings. Additional highlights include a 1-car garage with EV charging outlet, a spacious driveway w/ample parking, engineered wood floors, designer fixtures, built-in speakers & security system. Ideally located near Forest Hill Muni Station, West Portal's shops and dining, schools, scenic parks, and EZ freeway access, this home perfectly balances luxury and urban convenience.
MLS Listing Information
MLS #
SF425013881
MLS Source
San Francisco Association of Realtors® MLS
Interior Features
Bedrooms
Primary Bath, Primary Suite/Retreat - 2+
Bathrooms
Dual Flush Toilet, Skylight
Kitchen
Countertop - Other, Island
Appliances
Cooktop - Gas, Dishwasher, Garbage Disposal, Hood Over Range, Microwave, Oven - Built-In, Oven - Gas, Wine Refrigerator
Dining Room
Dining Area in Living Room
Family Room
Other
Fireplace
Electric, Family Room, Living Room
Flooring
Tile, Wood
Laundry
Hookup - Gas Dryer, Hookups Only, In Laundry Room, Laundry - Yes, Stacked Only, Tub / Sink
Heating
Central Forced Air, Gas
Exterior Features
Roof
Shingle, Tile
Foundation
Slab
Style
Contemporary, Luxury, Mediterranean
Parking, School, and Other Information
Garage/Parking
Attached Garage, Detached, Electric Car Hookup, Facing Front, Facing Rear, Guest / Visitor Parking, Other, Tandem Parking, Garage: 0 Car(s)
Sewer
Public Sewer
Water
Public
Unit Information
| # Buildings | # Leased Units | # Total Units |
|---|---|---|
| 0 | – | – |
Neighborhood: Around This Home
Neighborhood: Local Demographics
Market Trends Charts
115 Balceta Ave is a Single Family Residence in San Francisco, CA 94127. This 3,057 square foot property sits on a 3,998 Sq Ft Lot and features 3 bedrooms & 3 full and 1 partial bathrooms. It is currently priced at $3,450,000 and was built in 1924. This address can also be written as 115 Balceta Ave, San Francisco, CA 94127.
©2025 San Francisco Association of Realtors® MLS. All rights reserved. All data, including all measurements and calculations of area, is obtained from various sources and has not been, and will not be, verified by broker or MLS. All information should be independently reviewed and verified for accuracy. Properties may or may not be listed by the office/agent presenting the information. Information provided is for personal, non-commercial use by the viewer and may not be redistributed without explicit authorization from San Francisco Association of Realtors® MLS.
Presently MLSListings.com displays Active, Contingent, Pending, and Recently Sold listings. Recently Sold listings are properties which were sold within the last three years. After that period listings are no longer displayed in MLSListings.com. Pending listings are properties under contract and no longer available for sale. Contingent listings are properties where there is an accepted offer, and seller may be seeking back-up offers. Active listings are available for sale.
This listing information is up-to-date as of April 02, 2025. For the most current information, please contact Rachel Kwok, (415) 867-8815
