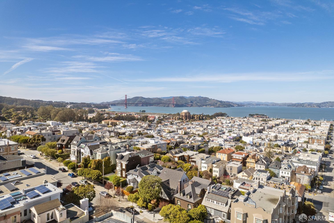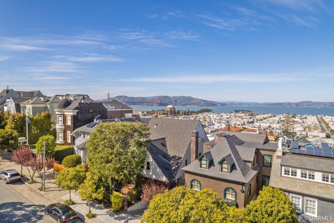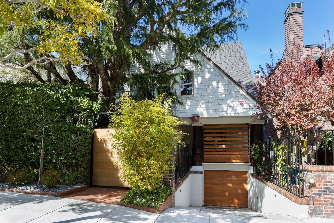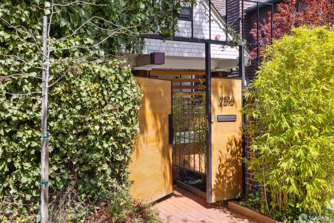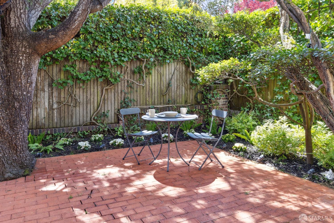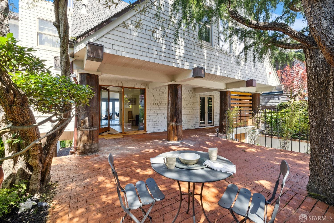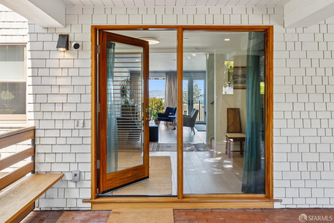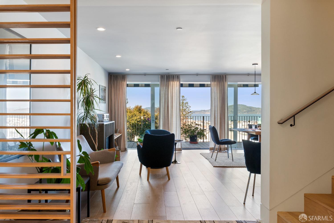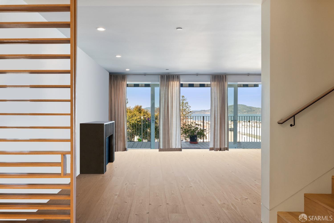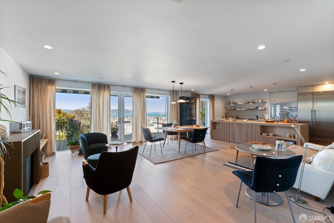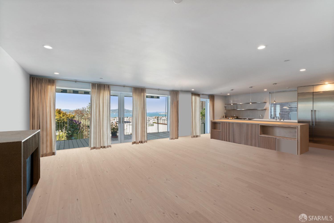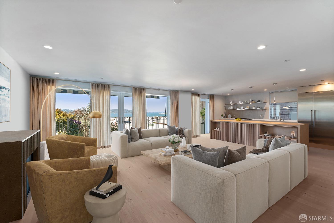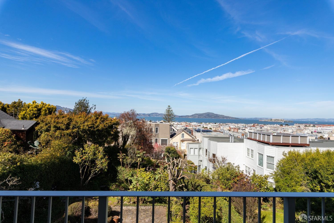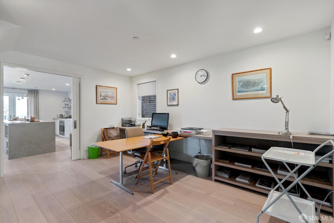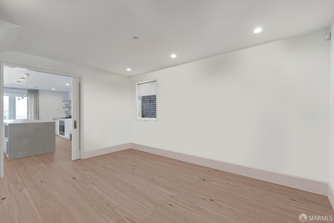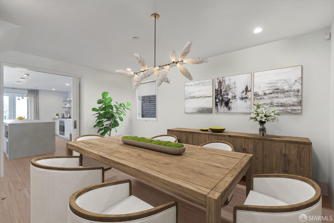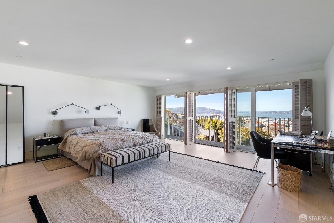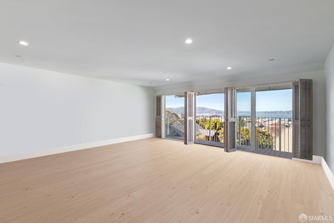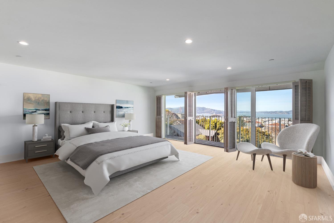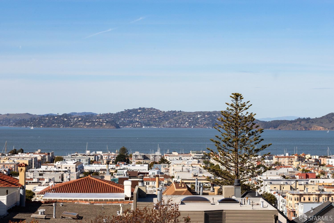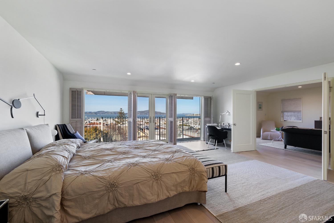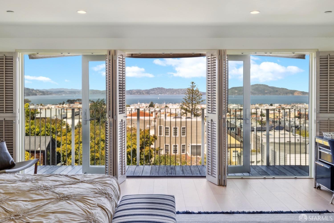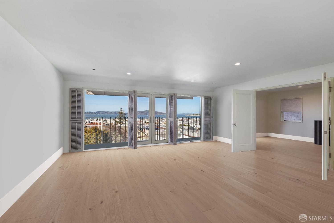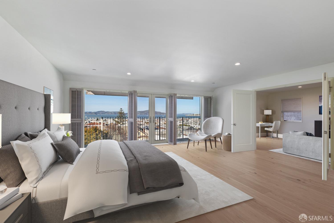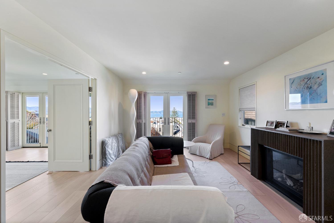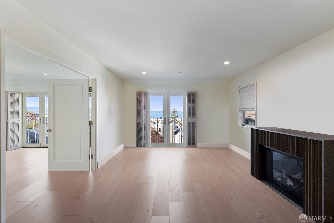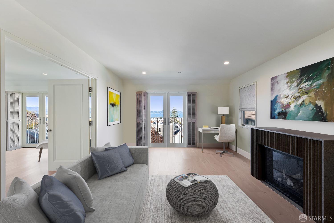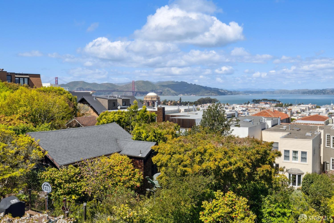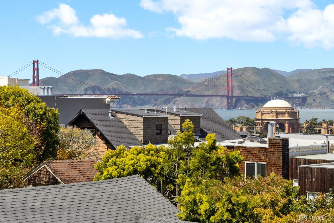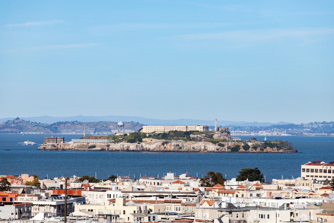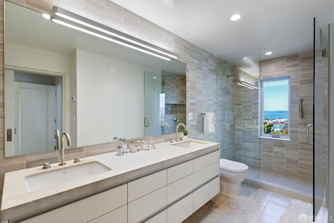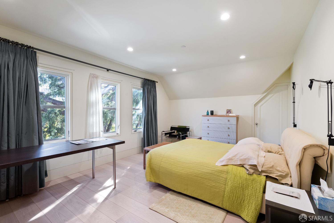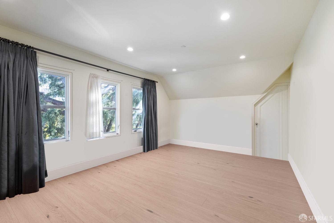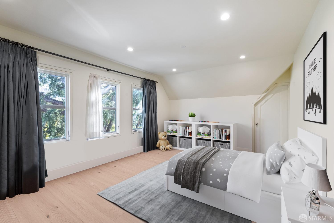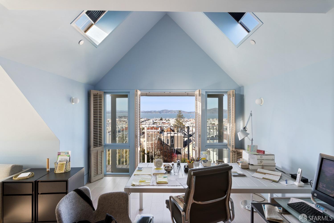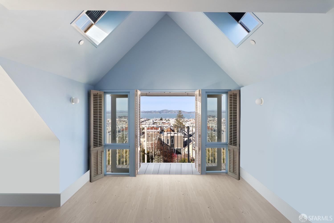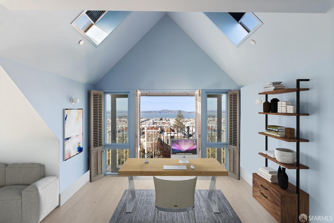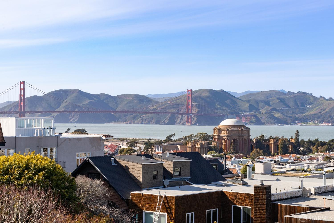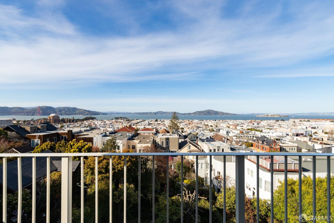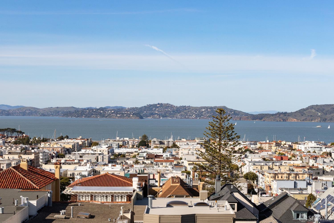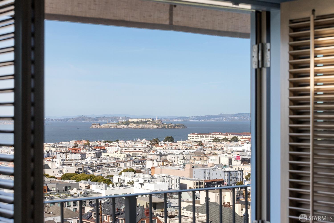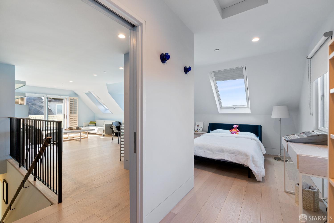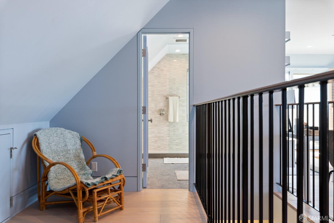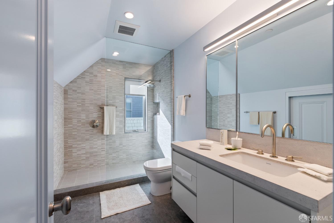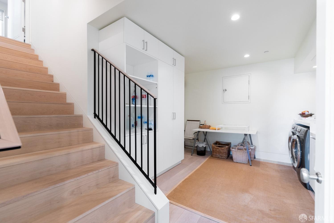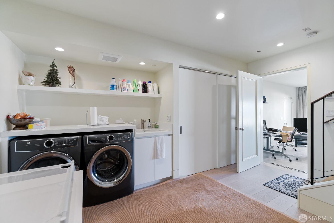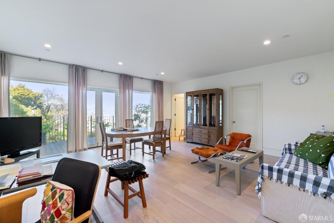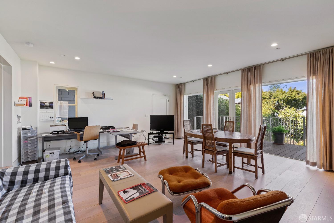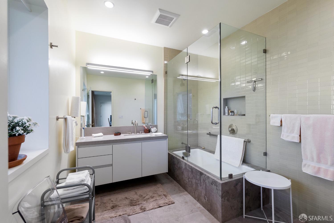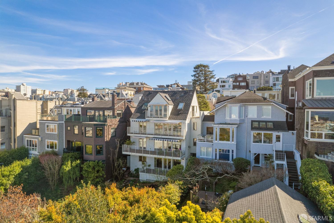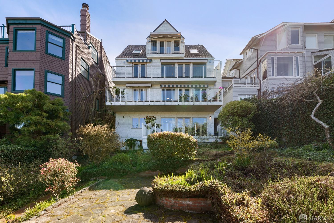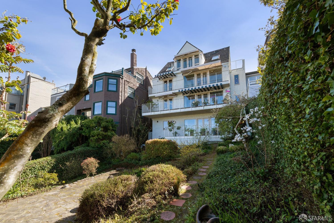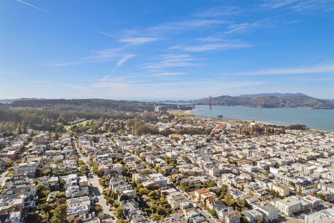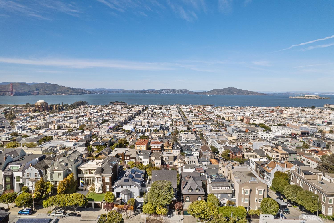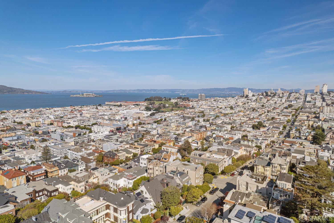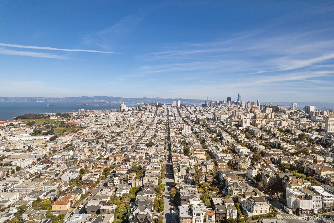2516 Union St, San Francisco, CA 94123
$9,250,000 Mortgage Calculator Active Single Family Residence
Property Details
About this Property
Rare offering - Panoramic Bay and GG views combine with an enormous 45' x 137.5' lot to create an extraordinary sanctuary in the heart of Cow Hollow. Sparkling GG & Bay views form the backdrop to this exquisitely renovated Contemporary home in a lush garden setting. A subtle & cohesive palette from the kitchen and bath finishes to the bleached oak floors & muted paint color throughout create a harmonious environment. The bay view may be enjoyed from every level of this semi-detached, 4-story home with elevator. Featuring a flexible floor plan, the main level features an open kitchen-great room with an adjacent DR or office, + a 1/2BA. There are 2-3BD/2BA on the 2nd level, 1BD/1BA plus Office/Media/Family Room on the top level. The lower level has a large room with full bath that may be used as a guest rm/au pair suite/family room/playroom/media room. Every level has an accessible deck and there are multiple garden terraces and patios. One car fits inside the garage (equipped with a convenient half bath) & one additional car may park in the driveway off street. (The empty photos have been digitally edited to remove the sellers' furnishings; the furnished photos following the empty rooms have been virtually staged to showcase design possibilities.)
MLS Listing Information
MLS #
SF425018866
MLS Source
San Francisco Association of Realtors® MLS
Days on Site
7
Interior Features
Bedrooms
Primary Bath, Primary Suite/Retreat, Remodeled
Bathrooms
Bidet, Double Sinks, Other, Stall Shower, Steam Shower, Stone, Tile, Tub, Updated Bath(s), Window
Kitchen
Countertop - Other, Island, Kitchen/Family Room Combo, Updated
Appliances
Cooktop - Gas, Dishwasher, Garbage Disposal, Hood Over Range, Microwave, Oven Range - Built-In, Gas, Wine Refrigerator
Dining Room
Formal Area
Family Room
Deck Attached, View
Fireplace
Living Room, Primary Bedroom, Stone
Laundry
Cabinets, In Garage, Laundry Area
Heating
Radiant, Radiant Floors
Exterior Features
Style
Arts & Crafts, Contemporary, Luxury
Parking, School, and Other Information
Garage/Parking
Access - Interior, Enclosed, Facing Front, Other, Tandem Parking, Garage: 1 Car(s)
Complex Amenities
Community Security Gate
Unit Information
| # Buildings | # Leased Units | # Total Units |
|---|---|---|
| 0 | – | – |
Neighborhood: Around This Home
Neighborhood: Local Demographics
Market Trends Charts
Nearby Homes for Sale
2516 Union St is a Single Family Residence in San Francisco, CA 94123. This 0 square foot property sits on a 6,188 Sq Ft Lot and features 4 bedrooms & 4 full and 2 partial bathrooms. It is currently priced at $9,250,000 and was built in 1895. This address can also be written as 2516 Union St, San Francisco, CA 94123.
©2025 San Francisco Association of Realtors® MLS. All rights reserved. All data, including all measurements and calculations of area, is obtained from various sources and has not been, and will not be, verified by broker or MLS. All information should be independently reviewed and verified for accuracy. Properties may or may not be listed by the office/agent presenting the information. Information provided is for personal, non-commercial use by the viewer and may not be redistributed without explicit authorization from San Francisco Association of Realtors® MLS.
Presently MLSListings.com displays Active, Contingent, Pending, and Recently Sold listings. Recently Sold listings are properties which were sold within the last three years. After that period listings are no longer displayed in MLSListings.com. Pending listings are properties under contract and no longer available for sale. Contingent listings are properties where there is an accepted offer, and seller may be seeking back-up offers. Active listings are available for sale.
This listing information is up-to-date as of May 17, 2025. For the most current information, please contact Janet Schindler, (415) 265-5994
