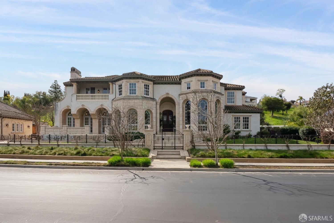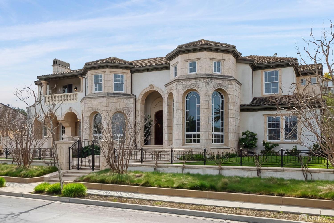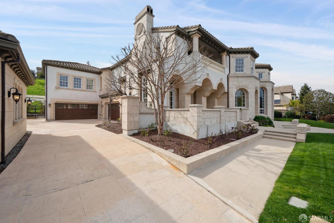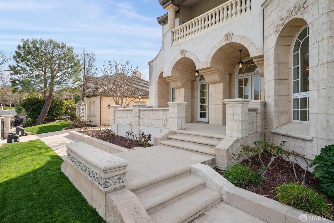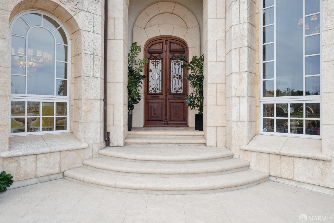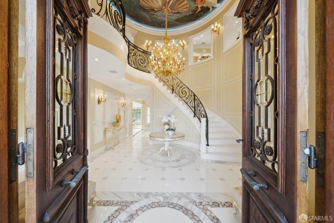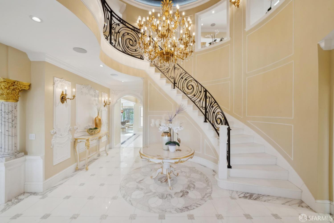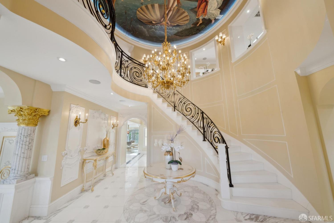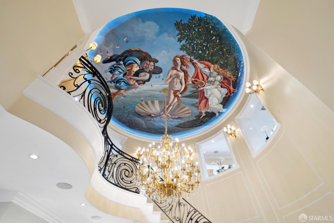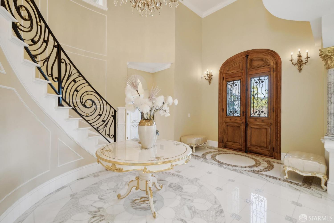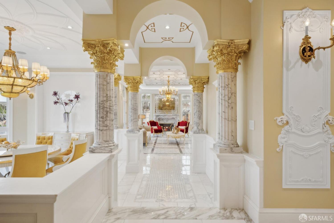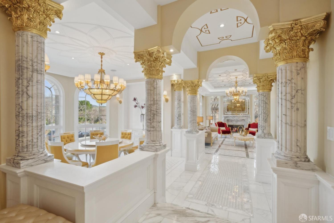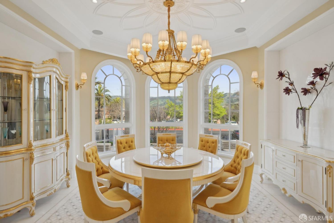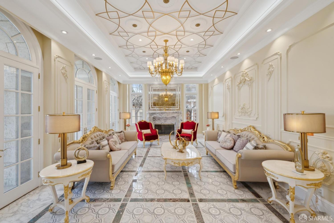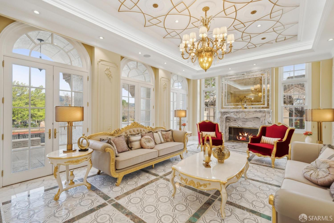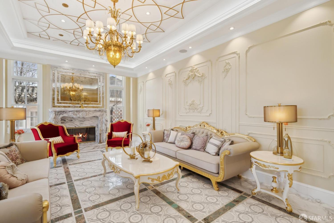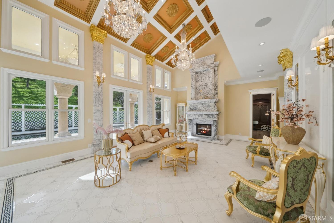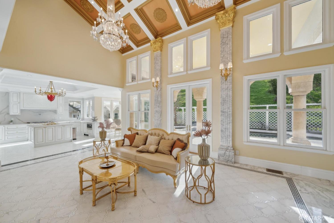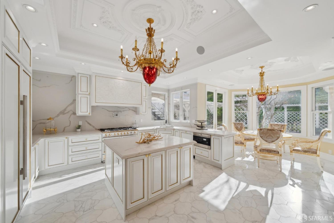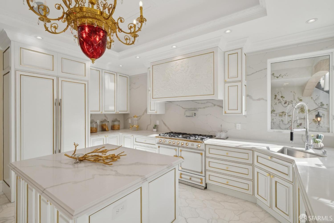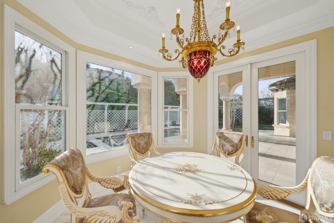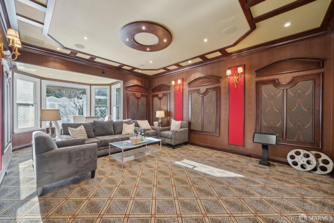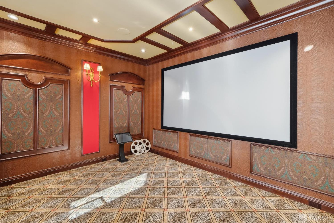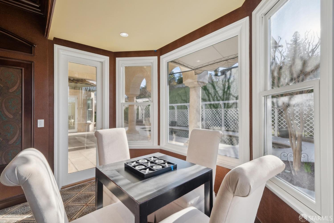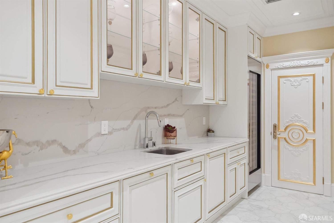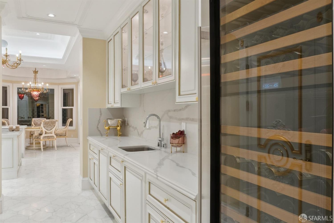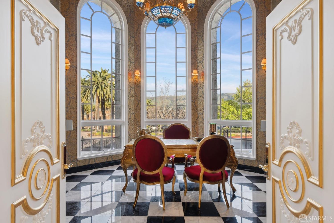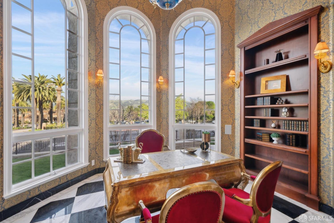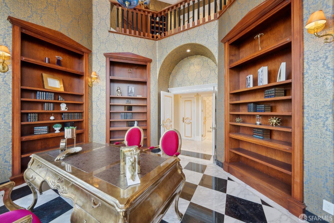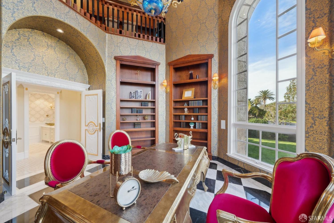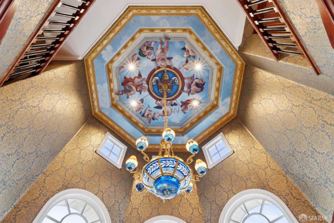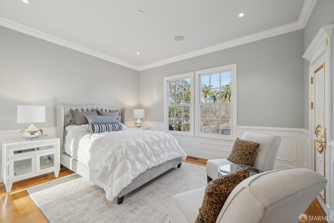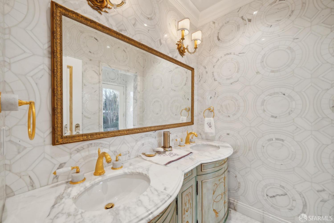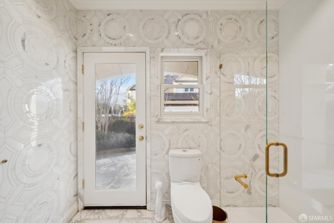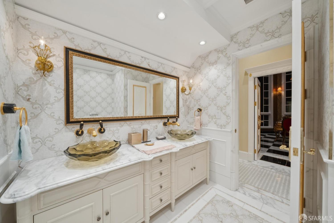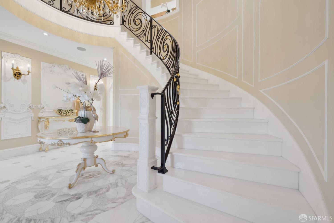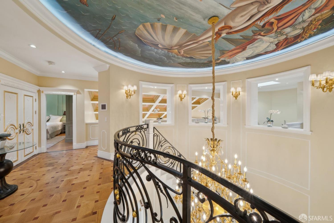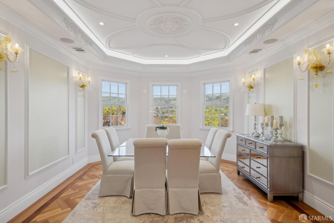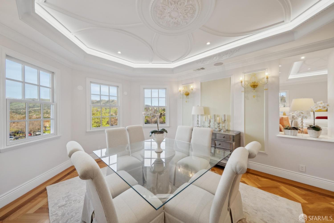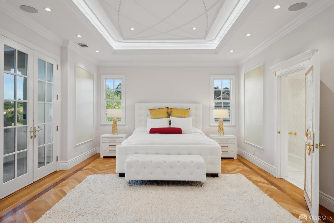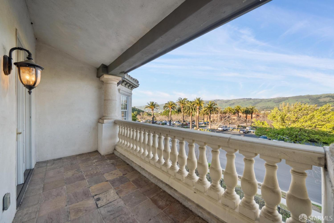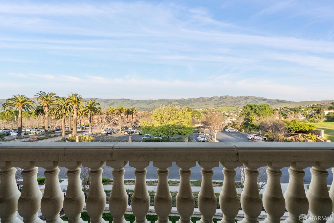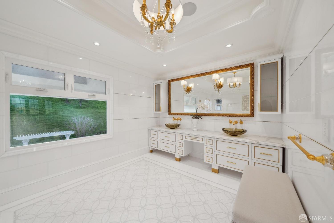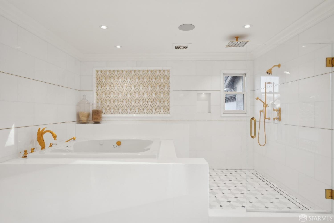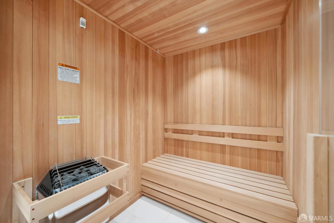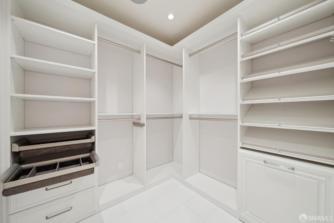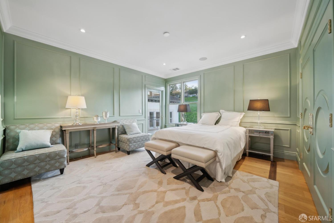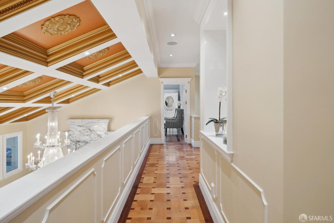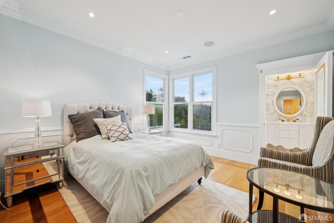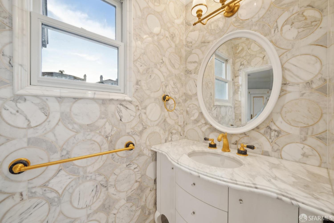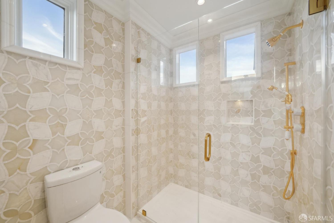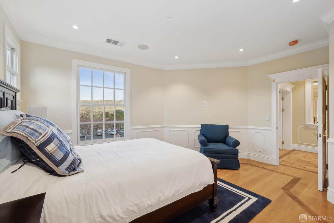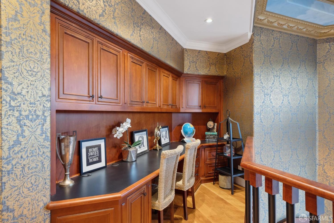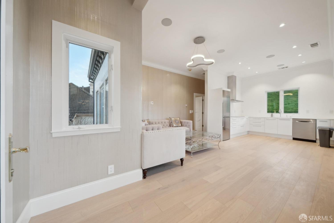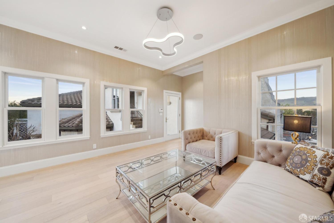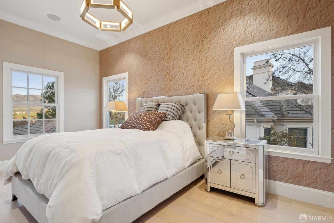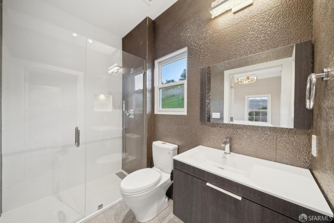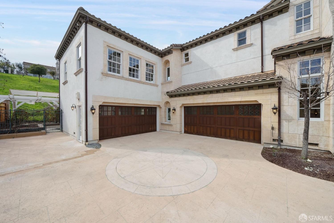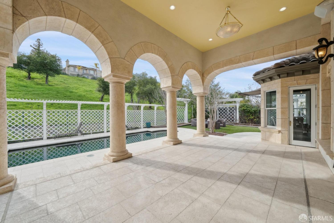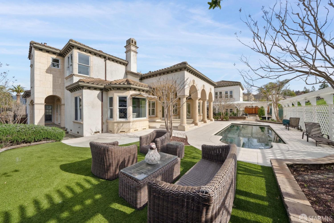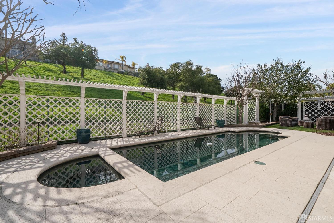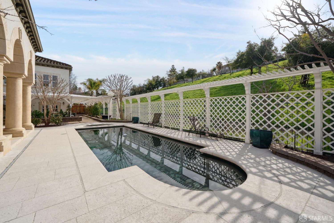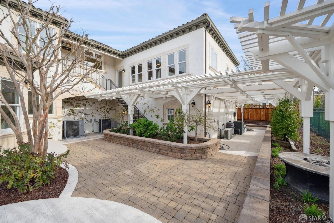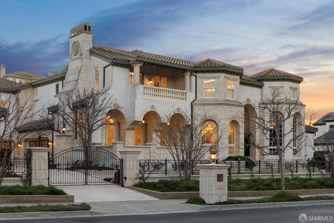Property Details
About this Property
Step into timeless elegance with this Italian Renaissance-inspired estate. Extensively remodeled and never occupied, this masterpiece feels brand new, showcasing exquisite finishes sourced from Europe and beyond. Enter through a grand wood dooronce the entrance to a 16th-century Italian churchinto a breathtaking foyer with 24-foot ceilings and an 18-foot fresco mural. The chef's kitchen boasts a La Cornue range, custom hood, and bespoke cabinetry. The home features five ensuites, a study with a domed ceiling, and a fully soundproof theater. Luxurious materialsmarble, Onyx, Mother of Pearl, and Calacatta Goldadorn the interiors, including a striking 22-foot mantel. The privately gated estate offers a pool, and serene veranda. A separate 1-bed, 1-bath guesthouse has private access. With six bedrooms and 5.5 baths, the home is fully automated via Lutron SmartHome. A luxurious spa-inspired primary bathroom offers the ultimate in relaxation and comfort. Featuring radiant floor heating, a private sauna and oversized soaking tub with jacuzzi-style jets. Located in Silver Creek Valley Country Club, it's the only home with a private gate. Enjoy an award-winning golf course, tennis and pickleball courts, fitness center, pools, and fine dining options at this vibrant and social community.
MLS Listing Information
MLS #
SF425021567
MLS Source
San Francisco Association of Realtors® MLS
Days on Site
65
Interior Features
Bedrooms
Primary Bath, Primary Suite/Retreat - 2+
Bathrooms
Primary - Sauna, Sauna, Stall Shower
Kitchen
Breakfast Nook, Countertop - Marble, Countertop - Stone, Hookups - Gas, Island, Pantry
Appliances
Cooktop - Gas, Dishwasher, Hood Over Range, Microwave, Oven - Built-In, Oven - Gas, Oven Range - Built-In, Gas, Wine Refrigerator, Washer/Dryer, Warming Drawer
Dining Room
Formal Area
Family Room
Other
Flooring
Marble, Tile, Wood
Laundry
In Closet, Laundry - Yes
Cooling
Central Forced Air
Heating
Central Forced Air, Fireplace, Radiant Floors
Exterior Features
Pool
Fenced, In Ground, Pool - Yes
Style
Custom, Luxury, Other, Vintage
Parking, School, and Other Information
Garage/Parking
Enclosed, Gate/Door Opener, Other, Side By Side, Garage: 0 Car(s)
HOA Fee
$205
Complex Amenities
Community Security Gate
Contact Information
Listing Agent
Milan Jezdimirovic
Compass
License #: 01975028
Phone: (415) 933-4364
Co-Listing Agent
Dunja Green
Compass
License #: 02038642
Phone: (415) 990-4883
Unit Information
| # Buildings | # Leased Units | # Total Units |
|---|---|---|
| 0 | – | – |
Neighborhood: Around This Home
Neighborhood: Local Demographics
Market Trends Charts
Nearby Homes for Sale
5471 Country Club Pkwy is a Single Family Residence in San Jose, CA 95138. This 7,140 square foot property sits on a 0.427 Acres Lot and features 6 bedrooms & 5 full and 1 partial bathrooms. It is currently priced at $7,999,999 and was built in 1995. This address can also be written as 5471 Country Club Pkwy, San Jose, CA 95138.
©2025 San Francisco Association of Realtors® MLS. All rights reserved. All data, including all measurements and calculations of area, is obtained from various sources and has not been, and will not be, verified by broker or MLS. All information should be independently reviewed and verified for accuracy. Properties may or may not be listed by the office/agent presenting the information. Information provided is for personal, non-commercial use by the viewer and may not be redistributed without explicit authorization from San Francisco Association of Realtors® MLS.
Presently MLSListings.com displays Active, Contingent, Pending, and Recently Sold listings. Recently Sold listings are properties which were sold within the last three years. After that period listings are no longer displayed in MLSListings.com. Pending listings are properties under contract and no longer available for sale. Contingent listings are properties where there is an accepted offer, and seller may be seeking back-up offers. Active listings are available for sale.
This listing information is up-to-date as of May 16, 2025. For the most current information, please contact Milan Jezdimirovic, (415) 933-4364
