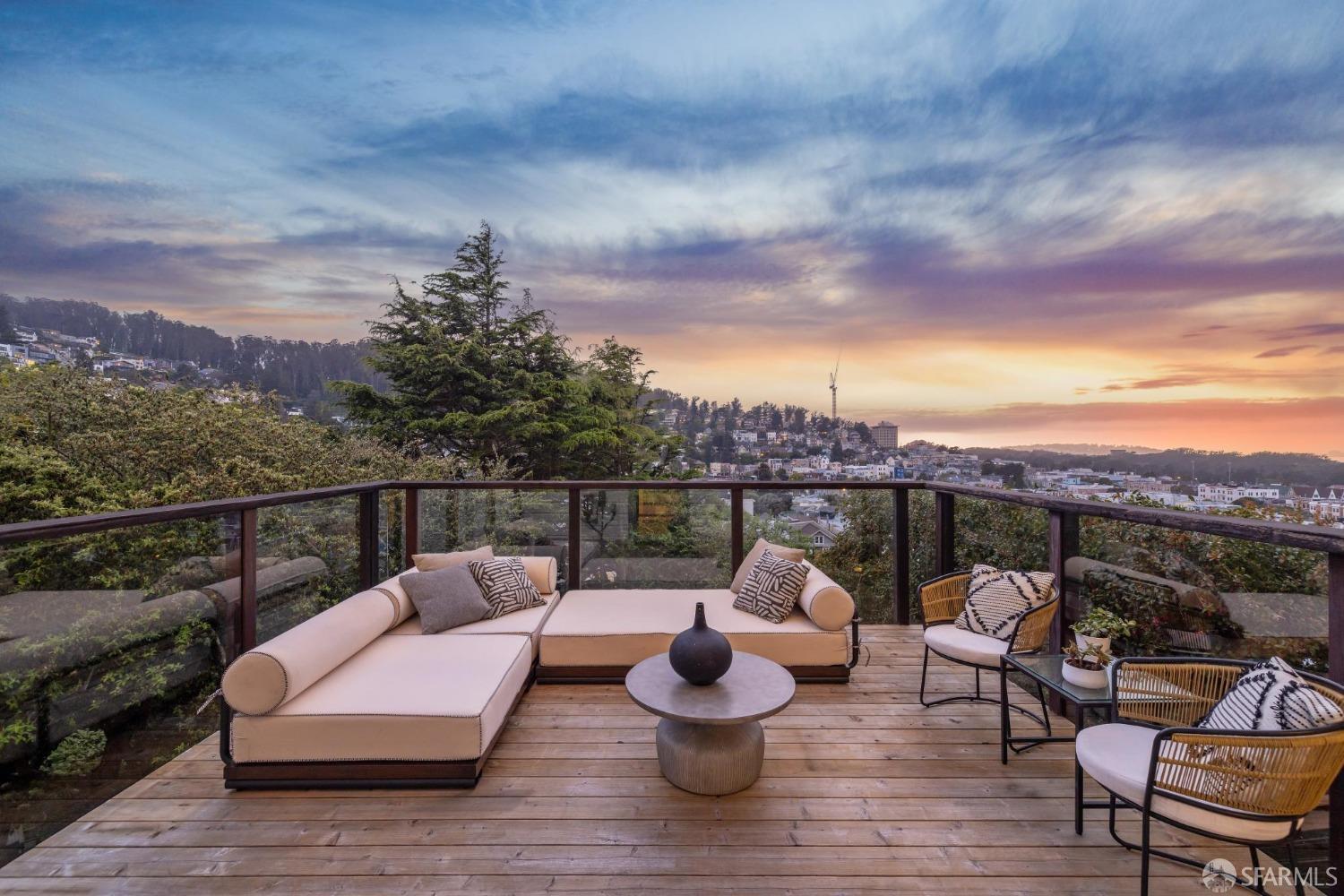1089 Clayton St, San Francisco, CA 94117
$2,400,000 Mortgage Calculator Sold on May 19, 2025 Single Family Residence
Property Details
About this Property
Exceptional Ashbury Heights home showcases panoramic views from Sutro Forest to the Golden Gate. Designed for privacy and light, this rear-facing retreat features expansive windows that frame stunning city and bay vistas. Spanning three levels, the home offers 3 bedrooms, an office, and 2 baths. The top floor includes a light-filled living room with a marble hearth fireplace, formal dining area, and a chef's kitchen with Subzero fridge, Bosch dishwasher, skylight, and custom soft-close cabinetry. A versatile bedroom with Murphy bed and full bath complete the level. The primary suite on the middle floor is a private sanctuary with sweeping views, a dressing room with handcrafted cedar doors by local artist Pete Colling, and a spa-like bath with dual sinks and walk-in shower. The lower level features a third bedroom, office, and custom wet bar with live-edge Bay Laurel counter, copper sink, and wine fridge opening to a deck with glass and redwood railings. The terraced garden offers built-in seating, fire pit, pet area, auto irrigation, and ambient lighting. Additional amenities include smart blinds, Nest heating, garage with storage, and in-home laundry. Close to Cole Valley's shops, cafes, and parks - this is San Francisco living at its finest.
MLS Listing Information
MLS #
SF425025817
MLS Source
San Francisco Association of Realtors® MLS
Interior Features
Bedrooms
Primary Bath, Primary Suite/Retreat
Bathrooms
Other, Stall Shower, Tile, Tub, Window
Kitchen
Countertop - Marble, Countertop - Stone, Other, Skylight(s), Updated
Appliances
Cooktop - Gas, Dishwasher, Garbage Disposal, Ice Maker, Microwave, Other, Oven - Built-In, Oven - Electric, Oven - Self Cleaning, Wine Refrigerator, Dryer, Washer, Washer/Dryer
Dining Room
Dining Area in Family Room, Dining Area in Living Room, Formal Area, Other
Fireplace
Dining Room, Living Room, Raised Hearth, Wood Burning
Flooring
Tile, Wood
Laundry
Laundry Area
Cooling
Ceiling Fan
Heating
Central Forced Air, Fireplace
Exterior Features
Roof
Shingle, Tar/Gravel
Foundation
Slab
Style
Contemporary, Traditional
Parking, School, and Other Information
Garage/Parking
Access - Interior, Attached Garage, Gate/Door Opener, Other, Parking - Independent, Garage: 1 Car(s)
Sewer
Public Sewer
Water
Public
Complex Amenities
Community Security Gate
Contact Information
Listing Agent
Venisa Portillo
King Realty Group
License #: 02104019
Phone: (415) 419-7347
Co-Listing Agent
Lance King
King Realty Group
License #: 01384425
Phone: (415) 282-2280
Unit Information
| # Buildings | # Leased Units | # Total Units |
|---|---|---|
| 0 | – | – |
Neighborhood: Around This Home
Neighborhood: Local Demographics
Market Trends Charts
1089 Clayton St is a Single Family Residence in San Francisco, CA 94117. This 1,655 square foot property sits on a 2,250 Sq Ft Lot and features 3 bedrooms & 2 full bathrooms. It is currently priced at $2,400,000 and was built in 1941. This address can also be written as 1089 Clayton St, San Francisco, CA 94117.
©2025 San Francisco Association of Realtors® MLS. All rights reserved. All data, including all measurements and calculations of area, is obtained from various sources and has not been, and will not be, verified by broker or MLS. All information should be independently reviewed and verified for accuracy. Properties may or may not be listed by the office/agent presenting the information. Information provided is for personal, non-commercial use by the viewer and may not be redistributed without explicit authorization from San Francisco Association of Realtors® MLS.
Presently MLSListings.com displays Active, Contingent, Pending, and Recently Sold listings. Recently Sold listings are properties which were sold within the last three years. After that period listings are no longer displayed in MLSListings.com. Pending listings are properties under contract and no longer available for sale. Contingent listings are properties where there is an accepted offer, and seller may be seeking back-up offers. Active listings are available for sale.
This listing information is up-to-date as of May 20, 2025. For the most current information, please contact Venisa Portillo, (415) 419-7347
