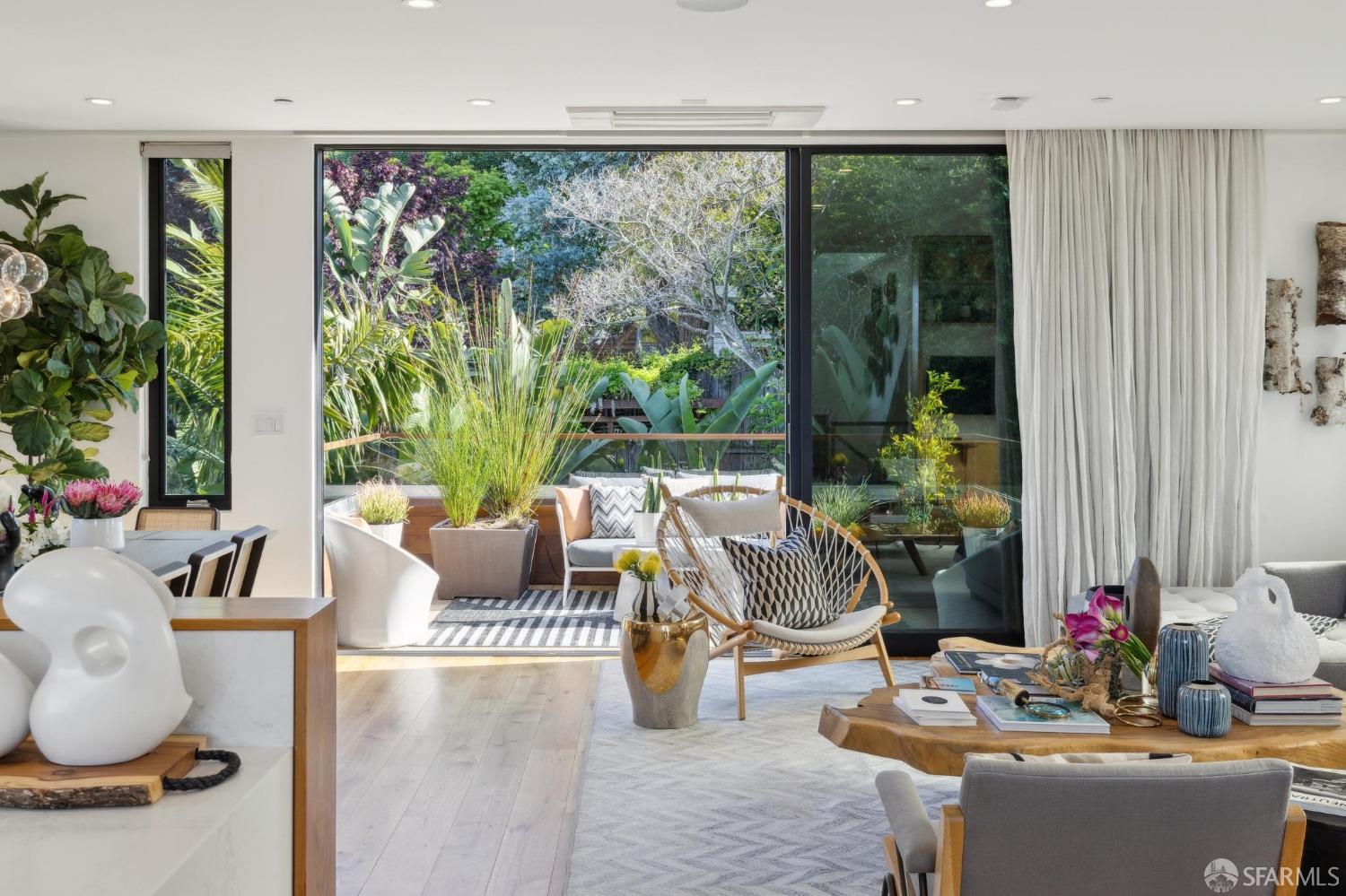1919 Mariposa St, San Francisco, CA 94107
$3,800,000 Mortgage Calculator Sold on Jun 25, 2025 Single Family Residence
Property Details
About this Property
A modern masterpiece. Fully reimagined in 2016, this striking home blends bold contemporary architecture with warm, Scandinavian-inspired design. The top floor is a showstopper: an open-concept great room with walk-out decks front and back, sweeping city views, and space for large-scale dining and lounging. The chef's kitchen features floor-to-ceiling wood cabinetry, quartz counters, high-end appliances, a picture window framing city views, and direct access to a front deck which leads to the expansive roof deck with panoramic city and bay views. The middle floor includes four bedrooms and 2.5 baths. The serene primary suite features a walk-in closet, garden access, and a luxe ensuite bath with steam shower and double sinks. Three more spacious bedrooms and two stylish baths complete the level. The entry floor offers a flexible media/guest room, full bath, laundry room, an infrared sauna and access to the spacious 2-car garage. Outdoor highlights include two main-level decks, a lush garden with mature palms, and a sun-drenched roof deck, perfect for Potrero Hill's microclimate. Just steps from Whole Foods, Jackson Park, La Contessa, Louie's etc. Easy access to freeways. Sometimes beauty is not up for debate.
MLS Listing Information
MLS #
SF425029448
MLS Source
San Francisco Association of Realtors® MLS
Interior Features
Bathrooms
Dual Flush Toilet, Primary - Sauna, Sauna
Appliances
Dishwasher, Hood Over Range, Oven - Built-In, Oven - Gas, Dryer, Washer
Dining Room
Dining Area in Family Room
Family Room
Skylight(s)
Flooring
Tile, Wood
Laundry
220 Volt Outlet, Laundry Area
Cooling
Window/Wall Unit
Heating
Radiant
Exterior Features
Roof
Bitumen
Foundation
Concrete Perimeter, Slab
Pool
Pool - No
Style
Contemporary
Parking, School, and Other Information
Garage/Parking
Access - Interior, Facing Front, Gate/Door Opener, Other, Tandem Parking, Garage: 2 Car(s)
Sewer
Public Sewer
Water
Public
Complex Amenities
Community Security Gate
Contact Information
Listing Agent
Julie Rogers
Compass
License #: 01358542
Phone: (415) 730-6387
Co-Listing Agent
Shane Ray
Compass
License #: 01881111
Phone: (415) 225-5990
Unit Information
| # Buildings | # Leased Units | # Total Units |
|---|---|---|
| 0 | – | – |
Neighborhood: Around This Home
Neighborhood: Local Demographics
Market Trends Charts
1919 Mariposa St is a Single Family Residence in San Francisco, CA 94107. This 2,773 square foot property sits on a 1,873 Sq Ft Lot and features 4 bedrooms & 3 full and 1 partial bathrooms. It is currently priced at $3,800,000 and was built in 0. This address can also be written as 1919 Mariposa St, San Francisco, CA 94107.
©2025 San Francisco Association of Realtors® MLS. All rights reserved. All data, including all measurements and calculations of area, is obtained from various sources and has not been, and will not be, verified by broker or MLS. All information should be independently reviewed and verified for accuracy. Properties may or may not be listed by the office/agent presenting the information. Information provided is for personal, non-commercial use by the viewer and may not be redistributed without explicit authorization from San Francisco Association of Realtors® MLS.
Presently MLSListings.com displays Active, Contingent, Pending, and Recently Sold listings. Recently Sold listings are properties which were sold within the last three years. After that period listings are no longer displayed in MLSListings.com. Pending listings are properties under contract and no longer available for sale. Contingent listings are properties where there is an accepted offer, and seller may be seeking back-up offers. Active listings are available for sale.
This listing information is up-to-date as of June 27, 2025. For the most current information, please contact Julie Rogers, (415) 730-6387
