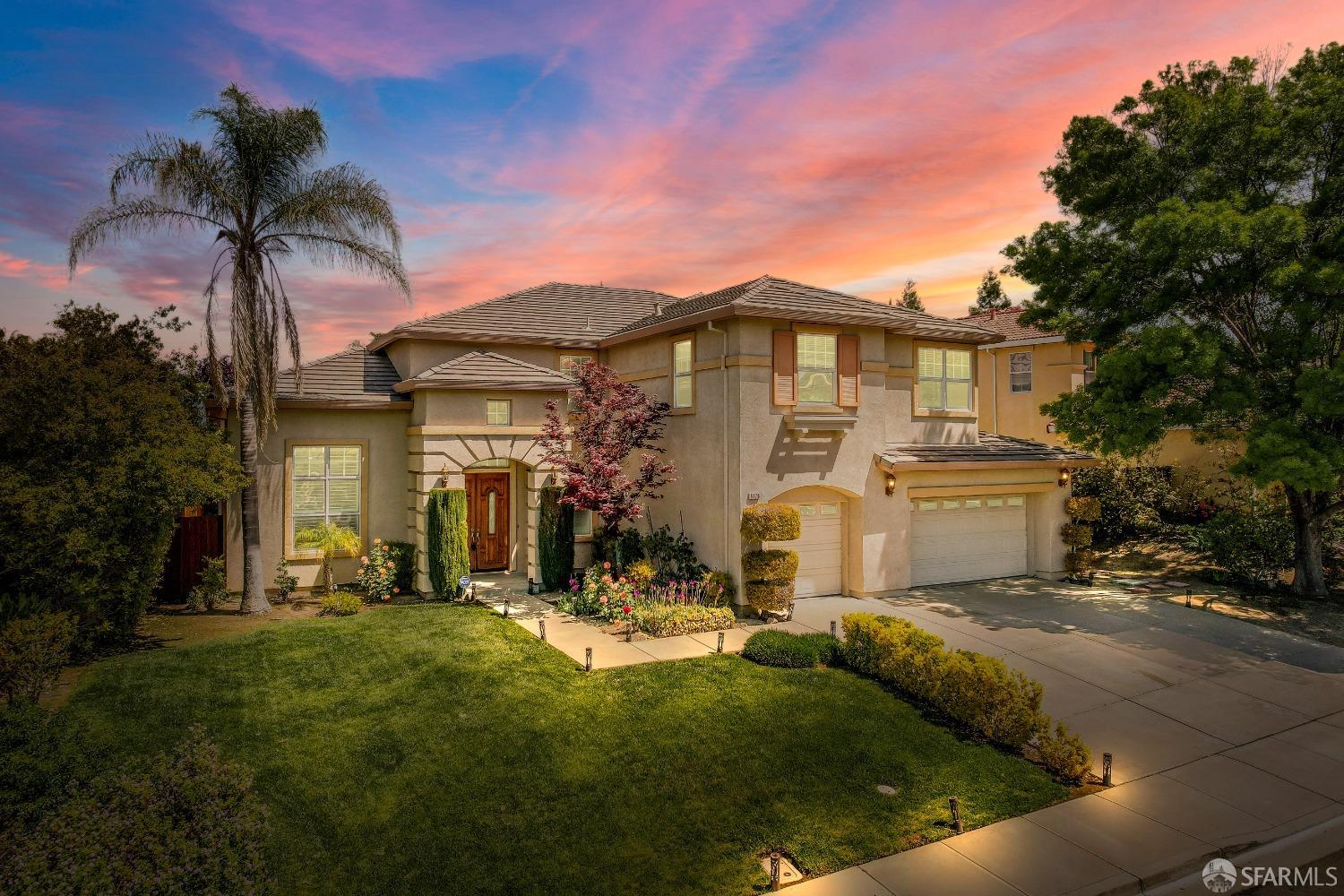5176 Domengine Way, Antioch, CA 94531
$930,000 Mortgage Calculator Sold on Jun 2, 2025 Single Family Residence
Property Details
About this Property
From the moment you arrive, you'll feel right at home in this beautifully cared-for mansion tucked away in the sought-after Black Diamond Canyon neighborhood. With 5 spacious bedrooms, an office, 4 full bathrooms, and over 3,700 square feet of thoughtfully designed living space, this home offers the perfect blend of warmth, elegance, and functionality. Step through the front door and be greeted by soaring vaulted ceilings, sun-drenched rooms, and an open-concept layout that was made for both entertaining and everyday living. The kitchen is a dream-freshly painted, equipped with granite countertops, stainless steel appliances, and plenty of cabinet space flowing seamlessly into a cozy family room with a fireplace that's just waiting for your next movie night or quiet evening in. The location of the downstairs primary suite is your own private retreat, featuring an en-suite bath and generous dual closet space. And when you're ready to enjoy the outdoors, the backyard oasis awaits. With colorful landscaping, shady trees, and a spacious patio, it's the perfect spot for weekend BBQs, morning coffee, or simply unwinding in the sunshine. Situated just minutes from parks, schools, shopping, golf course and Hwy 4, this home offers comfort, charm, and convenience you've been searching fo
MLS Listing Information
MLS #
SF425029454
MLS Source
San Francisco Association of Realtors® MLS
Interior Features
Bedrooms
Primary Suite/Retreat
Kitchen
Countertop - Tile, Island, Pantry
Appliances
Cooktop - Gas, Dishwasher, Garbage Disposal, Oven - Gas, Refrigerator, Dryer, Washer
Dining Room
Dining Area in Living Room
Family Room
Other, Vaulted Ceilings
Fireplace
Living Room
Flooring
Wood
Laundry
Cabinets, Laundry Area
Cooling
Ceiling Fan, Central Forced Air
Heating
Central Forced Air
Exterior Features
Pool
Pool - No
Style
Contemporary
Parking, School, and Other Information
Garage/Parking
Attached Garage, Gate/Door Opener, Other, Side By Side, Garage: 3 Car(s)
Sewer
Public Sewer
Water
Public
Contact Information
Listing Agent
Helen Yong
eXp Realty of California, Inc
License #: 01772827
Phone: (650) 271-2308
Co-Listing Agent
Ana Rebeca Ibarra
eXp Realty of California Inc
License #: 01499215
Phone: (650) 759-9490
Unit Information
| # Buildings | # Leased Units | # Total Units |
|---|---|---|
| 0 | – | – |
Neighborhood: Around This Home
Neighborhood: Local Demographics
Market Trends Charts
5176 Domengine Way is a Single Family Residence in Antioch, CA 94531. This 3,727 square foot property sits on a 10,709 Sq Ft Lot and features 5 bedrooms & 3 full and 1 partial bathrooms. It is currently priced at $930,000 and was built in 2001. This address can also be written as 5176 Domengine Way, Antioch, CA 94531.
©2025 San Francisco Association of Realtors® MLS. All rights reserved. All data, including all measurements and calculations of area, is obtained from various sources and has not been, and will not be, verified by broker or MLS. All information should be independently reviewed and verified for accuracy. Properties may or may not be listed by the office/agent presenting the information. Information provided is for personal, non-commercial use by the viewer and may not be redistributed without explicit authorization from San Francisco Association of Realtors® MLS.
Presently MLSListings.com displays Active, Contingent, Pending, and Recently Sold listings. Recently Sold listings are properties which were sold within the last three years. After that period listings are no longer displayed in MLSListings.com. Pending listings are properties under contract and no longer available for sale. Contingent listings are properties where there is an accepted offer, and seller may be seeking back-up offers. Active listings are available for sale.
This listing information is up-to-date as of June 05, 2025. For the most current information, please contact Helen Yong, (650) 271-2308
