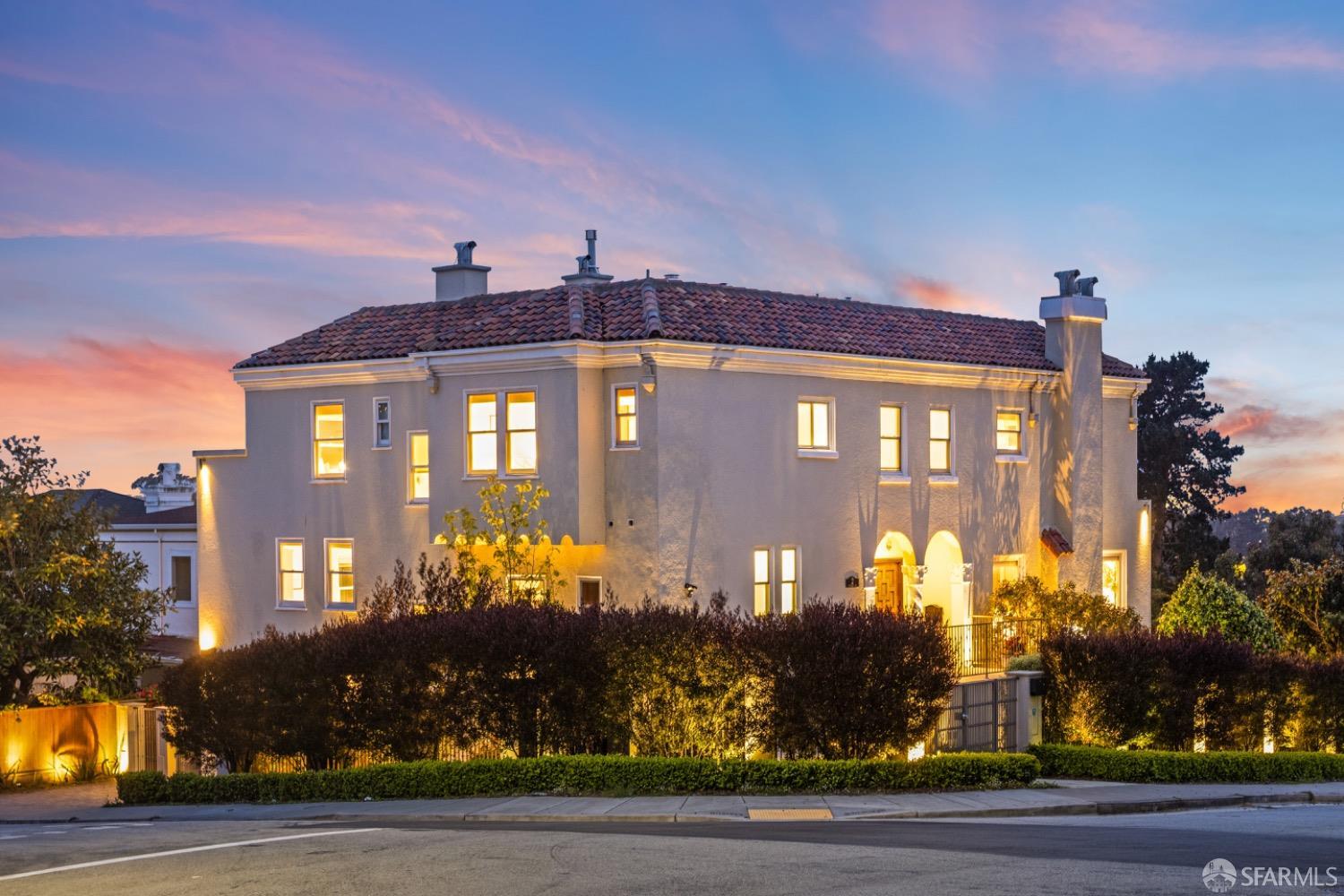2 Mercedes Way, San Francisco, CA 94127
$4,650,000 Mortgage Calculator Sold on Jun 16, 2025 Single Family Residence
Property Details
About this Property
Distinguished and meticulously renovated, this Mediterranean view home occupies a prestigious corner lot in historic Ingleside Terraces. Beyond a gated courtyard and elegant double-arched portico, a dramatic rotunda foyer welcomes you with a sweeping circular staircase and walk-in coat closet. The formal living room impresses with soaring coved ceilings, a stately fireplace, rich moldings, and hardwood floors. Ideal for entertaining, the banquet-sized dining room and cocktail lounge open through French doors to breathtaking treetop and hillside views. Designed for culinary excellence, the gourmet kitchen boasts a central island, breakfast area, quartz counters, custom cabinetry, generous pantry storage, wet bar with wine fridge, and premium Bertazzoni stove and Thermador refrigerator. Six en-suite bedrooms include a luxurious primary suite with Pacific Ocean views, sitting room/office, spa-like bath, and walk-in closet. A spacious family room with full second kitchen opens to a lush garden with two-tiered stone patio, wrap-around path, and mature trees. Two laundry rooms, two storage rooms, and an attached 2-car garage complete this exceptional residence. Minutes from West Portal, Stonestown Galleria, top schools, and Hwy 280.
MLS Listing Information
MLS #
SF425029603
MLS Source
San Francisco Association of Realtors® MLS
Interior Features
Bedrooms
Primary Bath, Primary Suite/Retreat, Primary Suite/Retreat - 2+
Bathrooms
Other, Shower(s) over Tub(s), Stall Shower, Tile, Tub
Kitchen
Breakfast Nook, Hookups - Gas, Island, Other, Pantry Cabinet
Appliances
Cooktop - Gas, Dishwasher, Garbage Disposal, Hood Over Range, Microwave, Other, Oven - Built-In, Oven - Electric, Oven - Gas, Oven - Self Cleaning, Oven Range - Built-In, Gas, Wine Refrigerator, Dryer, Washer, Washer/Dryer
Dining Room
Formal Dining Room, Other
Family Room
Deck Attached, Other, Vaulted Ceilings
Flooring
Tile, Wood
Laundry
In Laundry Room, Laundry - Yes, Laundry Area, Tub / Sink, Upper Floor
Cooling
Central Forced Air
Heating
Central Forced Air, Fireplace, Gas
Exterior Features
Roof
Tile
Foundation
Concrete Perimeter
Style
Custom, French, Luxury, Mediterranean, Traditional
Parking, School, and Other Information
Garage/Parking
Access - Interior, Attached Garage, Covered Parking, Enclosed, Facing Side, Gate/Door Opener, Guest / Visitor Parking, Other, Side By Side, Garage: 0 Car(s)
Sewer
Public Sewer
Water
Public
HOA Fee Frequency
Annually
Complex Amenities
Community Security Gate, Garden / Greenbelt/ Trails
Unit Information
| # Buildings | # Leased Units | # Total Units |
|---|---|---|
| 0 | – | – |
Neighborhood: Around This Home
Neighborhood: Local Demographics
Market Trends Charts
2 Mercedes Way is a Single Family Residence in San Francisco, CA 94127. This 6,550 square foot property sits on a 9,726 Sq Ft Lot and features 7 bedrooms & 7 full and 2 partial bathrooms. It is currently priced at $4,650,000 and was built in 1931. This address can also be written as 2 Mercedes Way, San Francisco, CA 94127.
©2025 San Francisco Association of Realtors® MLS. All rights reserved. All data, including all measurements and calculations of area, is obtained from various sources and has not been, and will not be, verified by broker or MLS. All information should be independently reviewed and verified for accuracy. Properties may or may not be listed by the office/agent presenting the information. Information provided is for personal, non-commercial use by the viewer and may not be redistributed without explicit authorization from San Francisco Association of Realtors® MLS.
Presently MLSListings.com displays Active, Contingent, Pending, and Recently Sold listings. Recently Sold listings are properties which were sold within the last three years. After that period listings are no longer displayed in MLSListings.com. Pending listings are properties under contract and no longer available for sale. Contingent listings are properties where there is an accepted offer, and seller may be seeking back-up offers. Active listings are available for sale.
This listing information is up-to-date as of June 16, 2025. For the most current information, please contact Miyuki Mia Takami, (415) 728-2596
