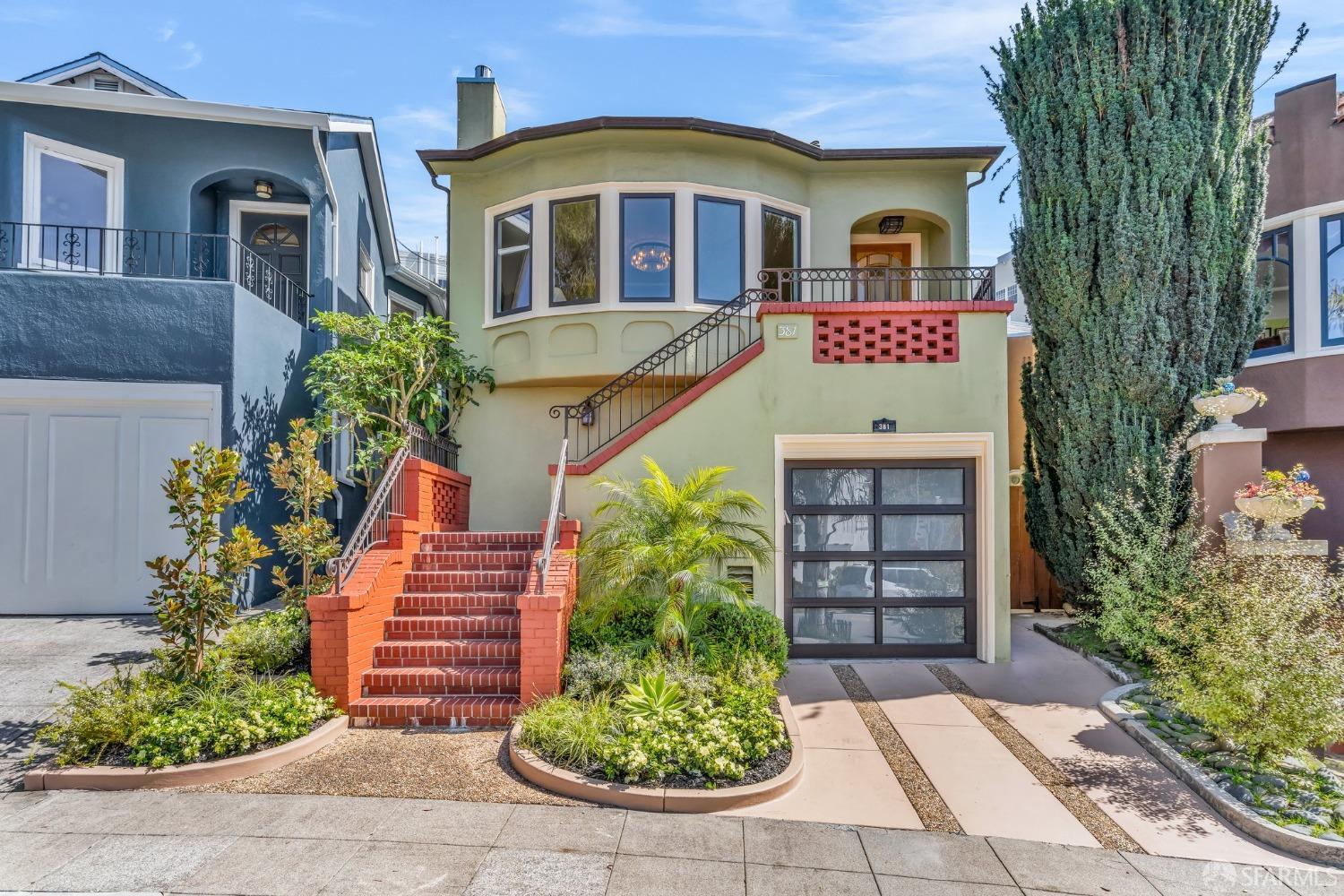381 Wawona St, San Francisco, CA 94127
$2,364,000 Mortgage Calculator Sold on May 16, 2025 Single Family Residence
Property Details
About this Property
Charming storybook Craftsman home nestled on a wonderful tree-lined block in the heart of the neighborhood, just steps to West Portal Village! Delightful garden entrance w/inviting brick staircase & stylish wrought-iron railing leads to an arched portico w/notable original front door & into an impressive greeting hall w/leaded stained-glass window. Magnificent formal living rm w/expansive five-sided bay-window boasts a fireplace w/period chiseled brick craftsman surround & classic wood mantel, recessed lighting, fancy wall moldings & gleaming hardwood floors. Fabulous, light-filled formal dining rm w/beveled-glass paneled French doors & striking chandelier! Handsome remodeled gourmet kitchen w/breakfast bar showcases all stainless-steel appliances incl a gas range w/hood, refrigerator & dishwasher, Corian counters w/an exquisite glass-tile backsplash, wood cabinets w/slide-out drawers, lazy-Susan, convenient pantry & direct access to the gorgeous yard. Bedroom en-suite retreat, large family rm, home office, sep laundry rm w/LG washer & dryer, easy access to the fantastic attic w/vaulted roofline & window, spacious parking garage. Beautiful walk-out landscaped backyard w/tradesman's entrance, big deck, sweeping lush lawn, raised stone garden beds w/flowers, mature plants & trees!
MLS Listing Information
MLS #
SF425030050
MLS Source
San Francisco Association of Realtors® MLS
Interior Features
Bathrooms
Other, Shower(s) over Tub(s), Stall Shower, Tile
Kitchen
Breakfast Nook, Countertop - Stone, Hookups - Gas, Other, Pantry Cabinet
Appliances
Dishwasher, Hood Over Range, Other, Oven Range - Built-In, Gas, Refrigerator, Dryer, Washer
Dining Room
Formal Dining Room, Other
Fireplace
Gas Piped, Living Room, Stone
Flooring
Carpet, Tile, Wood
Laundry
In Kitchen, In Laundry Room, Laundry - Yes, Laundry Area
Heating
Central Forced Air, Fireplace, Gas, Radiant
Exterior Features
Roof
Composition, Shingle
Foundation
Concrete Perimeter
Style
Craftsman, Custom, Traditional
Parking, School, and Other Information
Garage/Parking
Access - Interior, Attached Garage, Covered Parking, Facing Front, Gate/Door Opener, Other, Tandem Parking, Garage: 0 Car(s)
Sewer
Public Sewer
Water
Public
Unit Information
| # Buildings | # Leased Units | # Total Units |
|---|---|---|
| 0 | – | – |
Neighborhood: Around This Home
Neighborhood: Local Demographics
Market Trends Charts
381 Wawona St is a Single Family Residence in San Francisco, CA 94127. This 1,915 square foot property sits on a 3,301 Sq Ft Lot and features 3 bedrooms & 2 full bathrooms. It is currently priced at $2,364,000 and was built in 1925. This address can also be written as 381 Wawona St, San Francisco, CA 94127.
©2025 San Francisco Association of Realtors® MLS. All rights reserved. All data, including all measurements and calculations of area, is obtained from various sources and has not been, and will not be, verified by broker or MLS. All information should be independently reviewed and verified for accuracy. Properties may or may not be listed by the office/agent presenting the information. Information provided is for personal, non-commercial use by the viewer and may not be redistributed without explicit authorization from San Francisco Association of Realtors® MLS.
Presently MLSListings.com displays Active, Contingent, Pending, and Recently Sold listings. Recently Sold listings are properties which were sold within the last three years. After that period listings are no longer displayed in MLSListings.com. Pending listings are properties under contract and no longer available for sale. Contingent listings are properties where there is an accepted offer, and seller may be seeking back-up offers. Active listings are available for sale.
This listing information is up-to-date as of May 21, 2025. For the most current information, please contact Andrew Herrera II, (415) 564-9777
