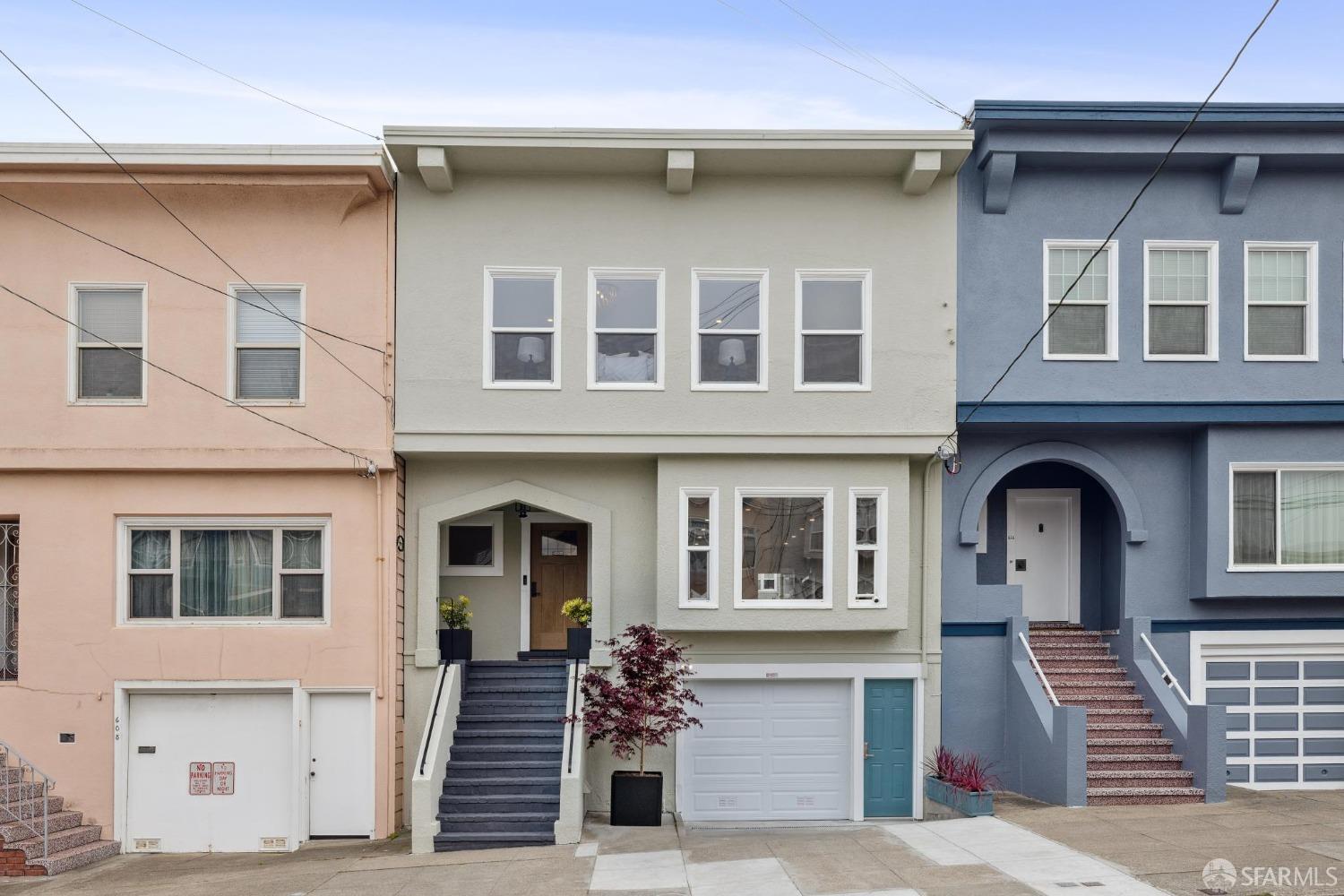612 19th Ave, San Francisco, CA 94121
$3,300,000 Mortgage Calculator Sold on May 14, 2025 Single Family Residence
Property Details
About this Property
Masterpiece in the Heart of Central Richmond. Welcome to this elegantly reimagined tri-level home in the highly sought-after Central Richmond neighborhood. Recently and tastefully renovated with timeless design, this 3-bedroom, 3.5-bathroom residence offers a perfect blend of sophistication, comfort, and functionality. Step inside to soaring ceilings, an open and airy floor plan, and a thoughtfully designed layout that flows seamlessly across multiple levels. With dedicated entertainment spaces and a seamless indoor-outdoor connection, this home is built for both everyday living and hosting in style. The deep, flat backyard is a true urban oasis-lush with flowers and generous space for play, gardening, or quiet relaxation. A spacious two-car tandem garage adds to the convenience. Located directly across from vibrant Balboa Street, you'll enjoy easy access to public transit, restaurants, and cafes. Just blocks away are Golden Gate Park, the Clement Street Corridor, the Presidio, and Baker Beach, making this a dream location for city living with a neighborhood feel. Don't miss this rare opportunity to own a turnkey home in one of San Francisco's most beloved neighborhoods.
MLS Listing Information
MLS #
SF425030492
MLS Source
San Francisco Association of Realtors® MLS
Interior Features
Bedrooms
Primary Suite/Retreat, Remodeled, Studio
Bathrooms
Double Sinks, Other, Shower(s) over Tub(s), Skylight, Tile, Updated Bath(s), Window
Kitchen
Breakfast Nook, Island, Island with Sink, Other, Pantry Cabinet, Updated
Appliances
Cooktop - Gas, Dishwasher, Garbage Disposal, Hood Over Range, Microwave, Other, Oven - Double, Oven Range - Built-In, Gas, Refrigerator, Wine Refrigerator, Dryer, Washer
Dining Room
Formal Area, Other
Family Room
Other
Fireplace
Electric, Living Room
Flooring
Tile, Wood
Laundry
Laundry Area
Cooling
None
Heating
Central Forced Air, Gas
Exterior Features
Style
Contemporary, Custom, Edwardian, Luxury
Parking, School, and Other Information
Garage/Parking
24'+ Deep Garage, Access - Interior, Attached Garage, Facing Front, Gate/Door Opener, Other, Private / Exclusive, Tandem Parking, Garage: 2 Car(s)
Sewer
Public Sewer
Water
Public
Unit Information
| # Buildings | # Leased Units | # Total Units |
|---|---|---|
| 0 | – | – |
Neighborhood: Around This Home
Neighborhood: Local Demographics
Market Trends Charts
612 19th Ave is a Single Family Residence in San Francisco, CA 94121. This 2,485 square foot property sits on a 2,374 Sq Ft Lot and features 3 bedrooms & 3 full and 1 partial bathrooms. It is currently priced at $3,300,000 and was built in 1915. This address can also be written as 612 19th Ave, San Francisco, CA 94121.
©2025 San Francisco Association of Realtors® MLS. All rights reserved. All data, including all measurements and calculations of area, is obtained from various sources and has not been, and will not be, verified by broker or MLS. All information should be independently reviewed and verified for accuracy. Properties may or may not be listed by the office/agent presenting the information. Information provided is for personal, non-commercial use by the viewer and may not be redistributed without explicit authorization from San Francisco Association of Realtors® MLS.
Presently MLSListings.com displays Active, Contingent, Pending, and Recently Sold listings. Recently Sold listings are properties which were sold within the last three years. After that period listings are no longer displayed in MLSListings.com. Pending listings are properties under contract and no longer available for sale. Contingent listings are properties where there is an accepted offer, and seller may be seeking back-up offers. Active listings are available for sale.
This listing information is up-to-date as of May 14, 2025. For the most current information, please contact Juanjuan Huang, (415) 819-6580
