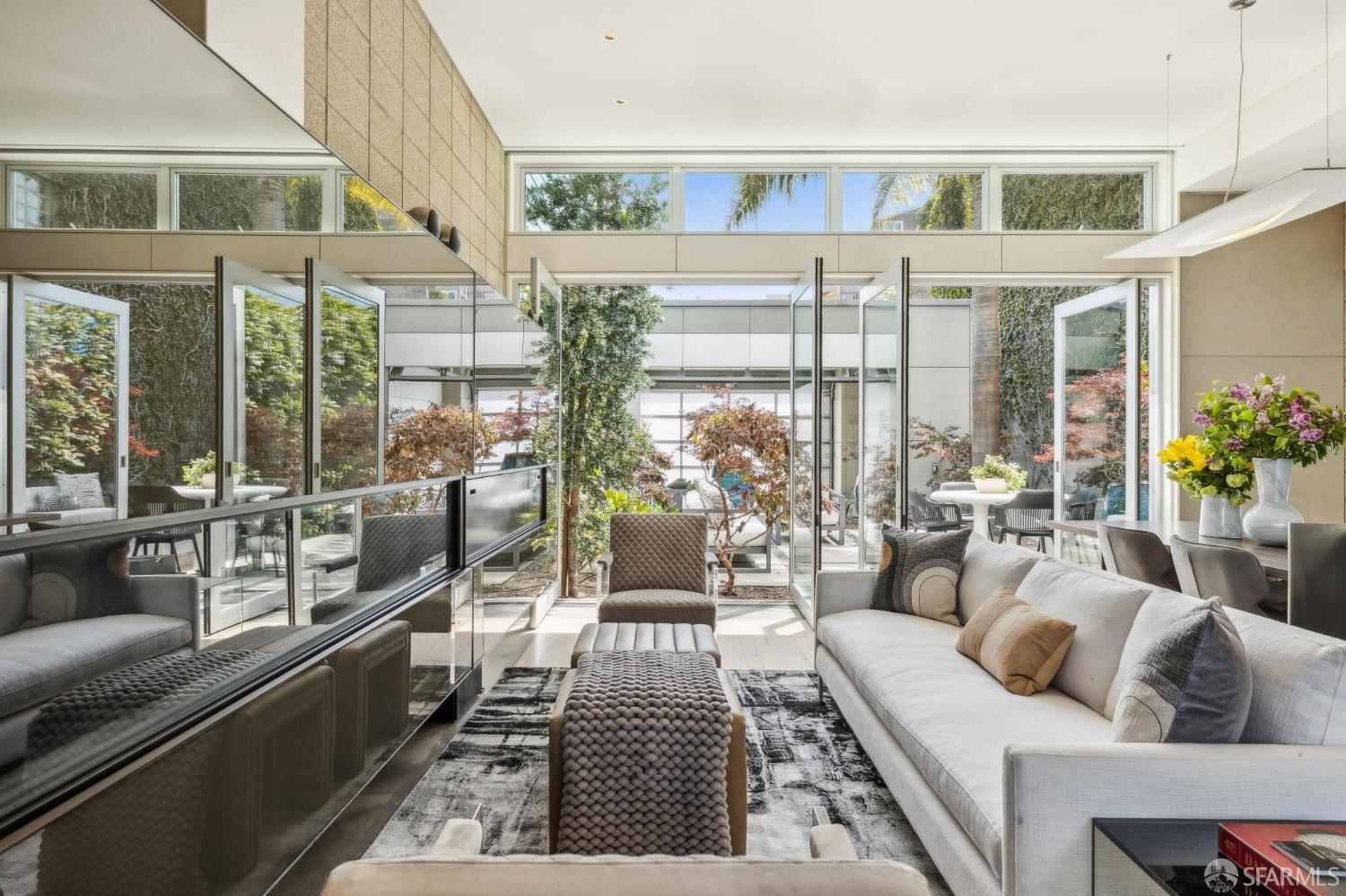1218 Mariposa St, San Francisco, CA 94107
$2,600,000 Mortgage Calculator Sold on May 19, 2025 Single Family Residence
Property Details
About this Property
Behind a striking steel and glass facade lies a one-of-a-kind architectural residence on Potrero Hill's coveted north slope. Built in 2006, this custom four-level home blends bold design with refined luxury and seamless indoor-outdoor living. A sunlit courtyard entry sets the tonelush and tranquil, it flows effortlessly into the main living area through dramatic pivoting glass doors. The open floor plan features a chef's kitchen with dual refrigerator/freezers, wine fridge, sleek range, custom island, and integrated dining table. A built-in media center, gas fireplace, and flexible entertaining areas make this the ultimate modern gathering space. The extraordinary primary suite opens to a private terrace with sweeping skyline views. Its spa-like bath offers a jacuzzi tub, walk-in shower, and serene palette. An executive office with custom metal shelving and a wall of windows supports a stylish work-from-home lifestyle. On the lower level, a private patio invites outdoor movie nights or serene garden moments and connects to a detached guest suite with ensuite bath and sliding glass doors. With Venetian plaster walls, radiant floor heating, a two-car garage, and thoughtful details throughout, this home is a rare example of contemporary elegance and architectural ingenuity.
MLS Listing Information
MLS #
SF425031989
MLS Source
San Francisco Association of Realtors® MLS
Interior Features
Bedrooms
Primary Bath, Studio
Bathrooms
Primary - Tub, Stall Shower, Tub
Kitchen
Breakfast Nook, Countertop - Other, Countertop - Stone, Island, Kitchen/Family Room Combo
Appliances
Dishwasher, Hood Over Range, Oven - Self Cleaning, Oven Range - Built-In, Gas, Wine Refrigerator, Washer/Dryer
Dining Room
Dining Area in Living Room
Fireplace
Gas Starter, Living Room, Metal
Flooring
Bamboo, Carpet, Concrete, Tile, Wood
Laundry
Cabinets, In Closet, In Garage
Exterior Features
Foundation
Slab
Style
Contemporary, Custom, Luxury, Modern/High Tech
Parking, School, and Other Information
Garage/Parking
Attached Garage, Enclosed, Other, Side By Side, Garage: 2 Car(s)
Sewer
Public Sewer
Water
Public
Contact Information
Listing Agent
Jason Hoffman
Compass
License #: 01865372
Phone: (415) 935-1014
Co-Listing Agent
Alexandra Healy
Compass
License #: 02080546
Phone: (415) 345-3000
Unit Information
| # Buildings | # Leased Units | # Total Units |
|---|---|---|
| 0 | – | – |
Neighborhood: Around This Home
Neighborhood: Local Demographics
Market Trends Charts
1218 Mariposa St is a Single Family Residence in San Francisco, CA 94107. This 0 square foot property sits on a 2,500 Sq Ft Lot and features 3 bedrooms & 2 full and 1 partial bathrooms. It is currently priced at $2,600,000 and was built in 2006. This address can also be written as 1218 Mariposa St, San Francisco, CA 94107.
©2025 San Francisco Association of Realtors® MLS. All rights reserved. All data, including all measurements and calculations of area, is obtained from various sources and has not been, and will not be, verified by broker or MLS. All information should be independently reviewed and verified for accuracy. Properties may or may not be listed by the office/agent presenting the information. Information provided is for personal, non-commercial use by the viewer and may not be redistributed without explicit authorization from San Francisco Association of Realtors® MLS.
Presently MLSListings.com displays Active, Contingent, Pending, and Recently Sold listings. Recently Sold listings are properties which were sold within the last three years. After that period listings are no longer displayed in MLSListings.com. Pending listings are properties under contract and no longer available for sale. Contingent listings are properties where there is an accepted offer, and seller may be seeking back-up offers. Active listings are available for sale.
This listing information is up-to-date as of May 20, 2025. For the most current information, please contact Jason Hoffman, (415) 935-1014
