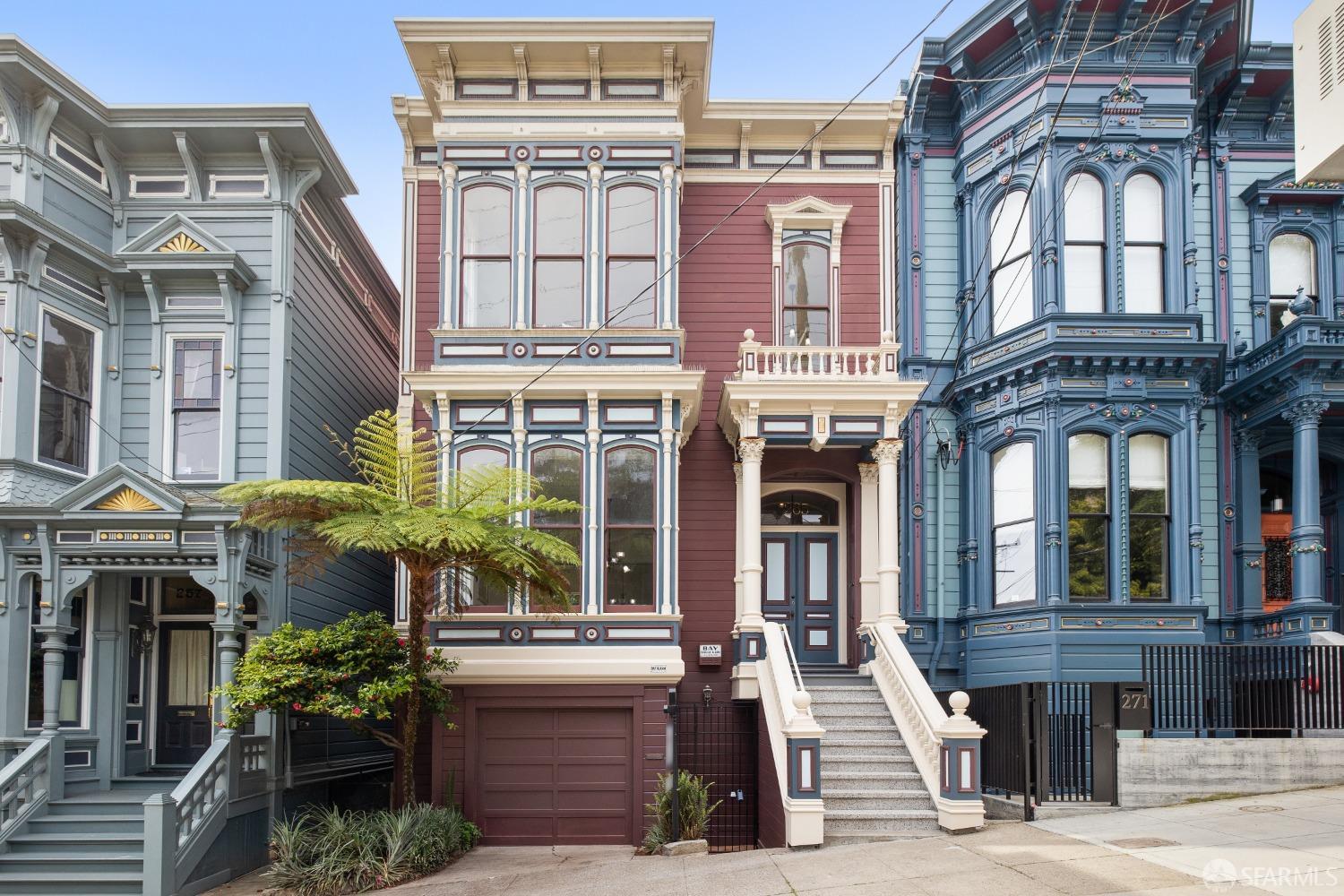265 Page St, San Francisco, CA 94102
$2,900,000 Mortgage Calculator Sold on May 23, 2025 Single Family Residence
Property Details
About this Property
Hayes Valley living, steps away from Page & Laguna Mini-Park, in a cherished walk to everything location. Beautiful Victorian-era turn of the century home with spectacular ceiling volumes and extra spacious dual-parlor living rooms joined by well-preserved pocket doors. The home offers 4 generous sized bedrooms, an impressive formal dining room, teeming with charm reminiscent of a bygone era. There are 4 fireplaces. The eat-in, stainless, stone counter kitchen features a 'wall of windows' that looks out onto the mature landscape, fenced yard and large outdoor deck. The deck features adorable built-in seating. The rooms are illuminated by what appear to be the original chandeliers (complemented by ceiling medallions) throughout the home. All the bedrooms are on the 2nd floor complemented by 2 large full bathrooms. Oversized garage. Laundry room on the ground floor. Room for expansion on the ground level. Roof replaced in 2023 with a permit. Pest work completed. New electrical subpanel. New beams and brackets (basement to top floor, back of home) visible from kitchen and basement.
MLS Listing Information
MLS #
SF425036056
MLS Source
San Francisco Association of Realtors® MLS
Interior Features
Bedrooms
Primary Bath, Primary Suite/Retreat
Bathrooms
Double Sinks, Other, Shower(s) over Tub(s), Skylight, Stall Shower, Updated Bath(s), Window
Kitchen
Countertop - Stone, Island, Other, Updated
Appliances
Dishwasher, Hood Over Range, Ice Maker, Other, Oven - Gas, Oven Range - Gas, Refrigerator, Dryer, Washer
Dining Room
Formal Dining Room, Other
Family Room
Other, Vaulted Ceilings
Fireplace
Dining Room, Family Room, Living Room, Primary Bedroom
Flooring
Carpet, Wood
Laundry
In Laundry Room, Laundry - Yes, Laundry Area, Tub / Sink
Cooling
None
Heating
Central Forced Air, Fireplace, Gas
Exterior Features
Roof
Composition, Flat
Foundation
Brick/Mortar
Style
Victorian
Parking, School, and Other Information
Garage/Parking
Access - Interior, Attached Garage, Enclosed, Facing Front, Gate/Door Opener, Other, Side By Side, Garage: 2 Car(s)
Sewer
Public Sewer
Water
Public
Unit Information
| # Buildings | # Leased Units | # Total Units |
|---|---|---|
| 0 | – | – |
Neighborhood: Around This Home
Neighborhood: Local Demographics
Market Trends Charts
265 Page St is a Single Family Residence in San Francisco, CA 94102. This 2,848 square foot property sits on a 3,300 Sq Ft Lot and features 4 bedrooms & 2 full bathrooms. It is currently priced at $2,900,000 and was built in 1900. This address can also be written as 265 Page St, San Francisco, CA 94102.
©2025 San Francisco Association of Realtors® MLS. All rights reserved. All data, including all measurements and calculations of area, is obtained from various sources and has not been, and will not be, verified by broker or MLS. All information should be independently reviewed and verified for accuracy. Properties may or may not be listed by the office/agent presenting the information. Information provided is for personal, non-commercial use by the viewer and may not be redistributed without explicit authorization from San Francisco Association of Realtors® MLS.
Presently MLSListings.com displays Active, Contingent, Pending, and Recently Sold listings. Recently Sold listings are properties which were sold within the last three years. After that period listings are no longer displayed in MLSListings.com. Pending listings are properties under contract and no longer available for sale. Contingent listings are properties where there is an accepted offer, and seller may be seeking back-up offers. Active listings are available for sale.
This listing information is up-to-date as of May 23, 2025. For the most current information, please contact Craig Ackerman, (415) 989-8884
