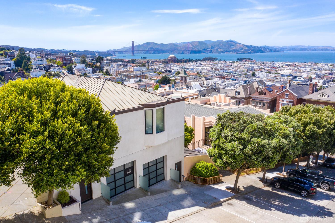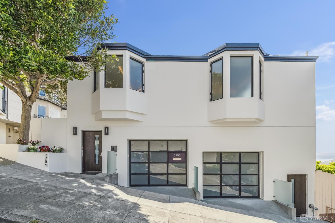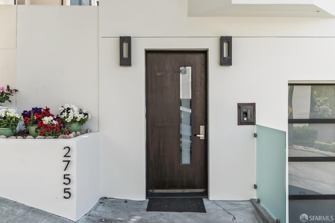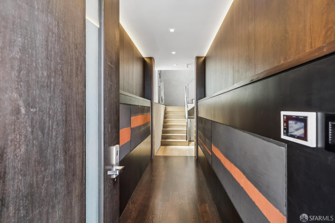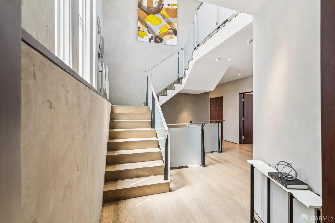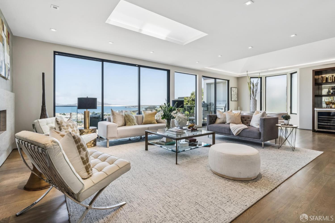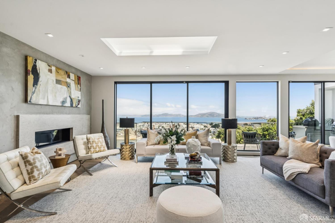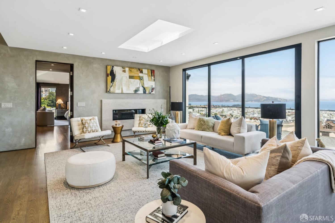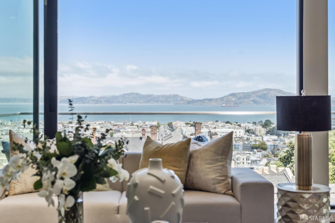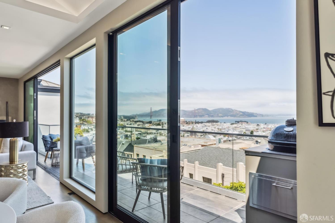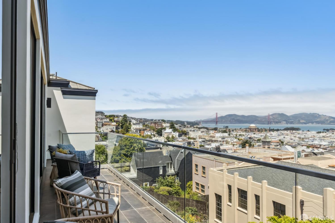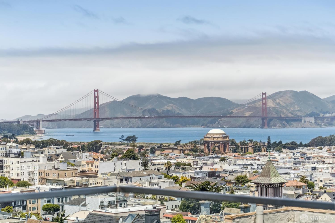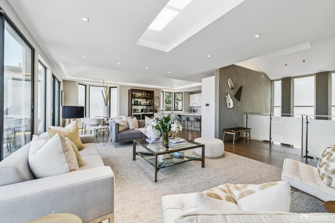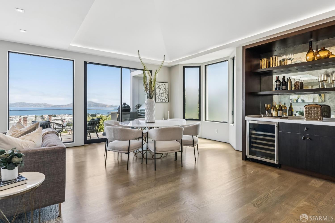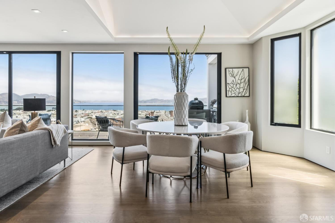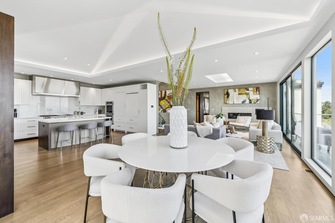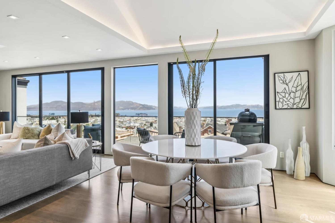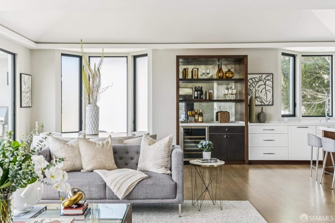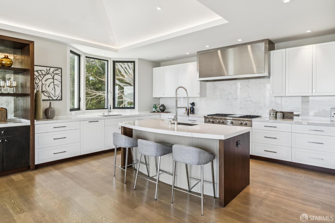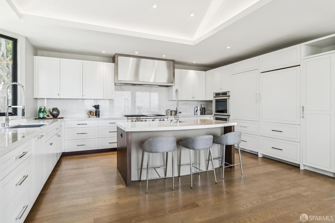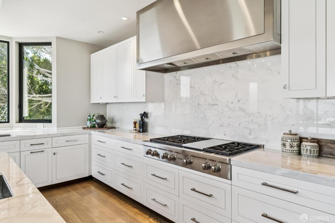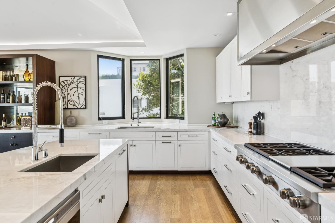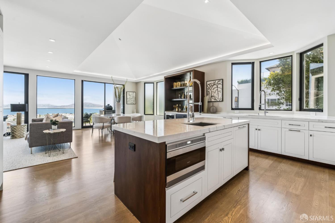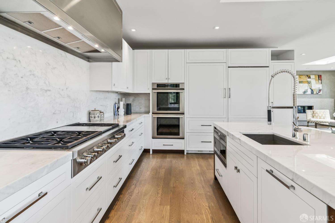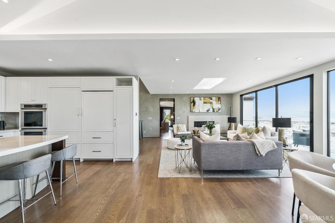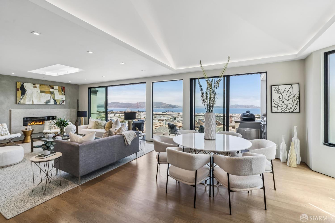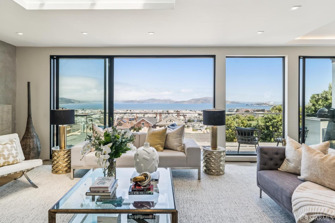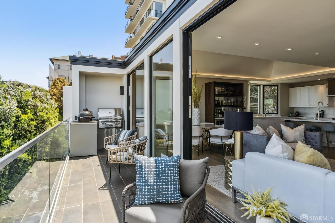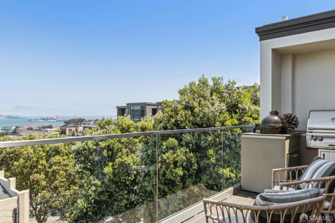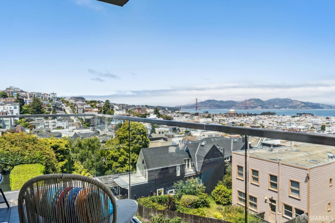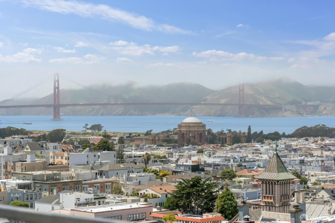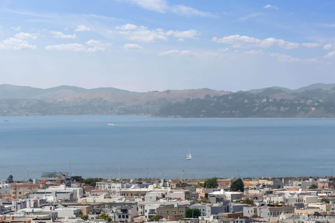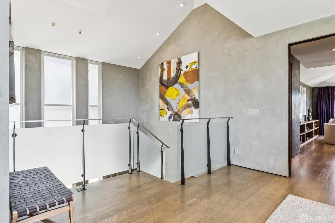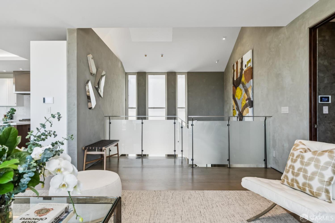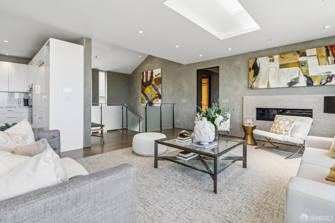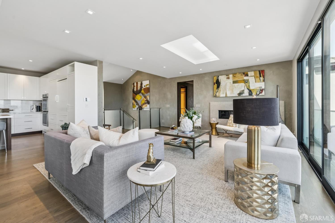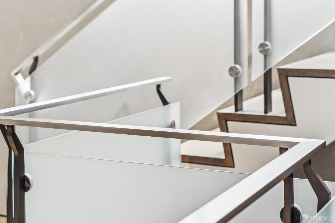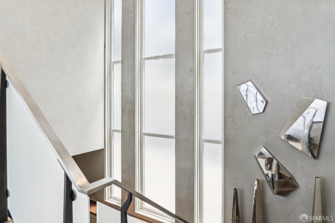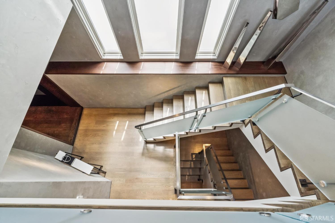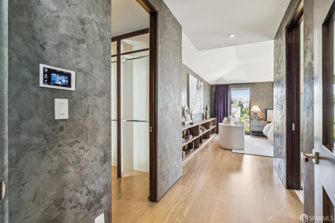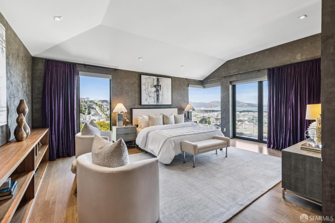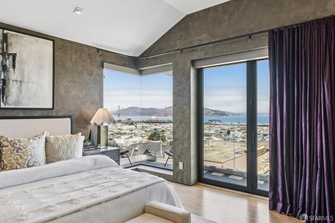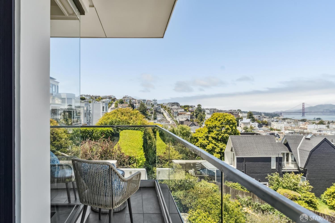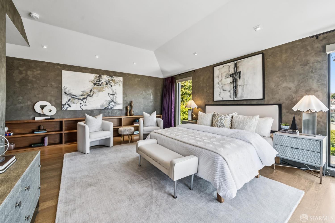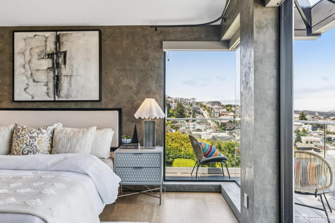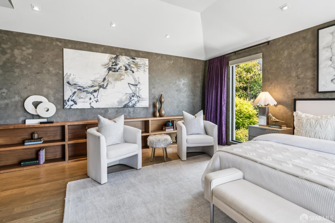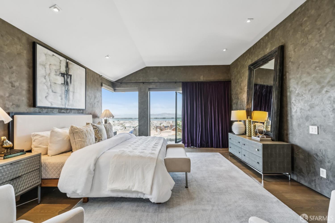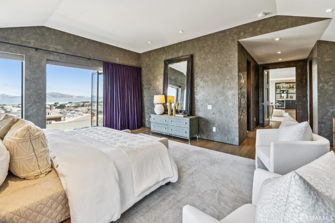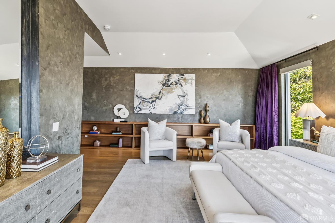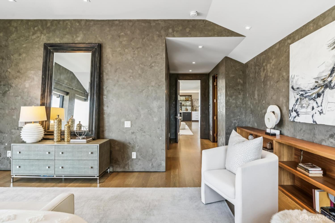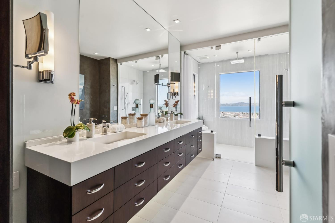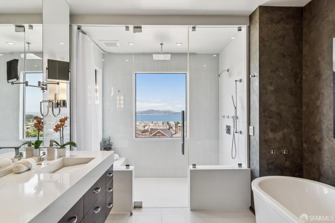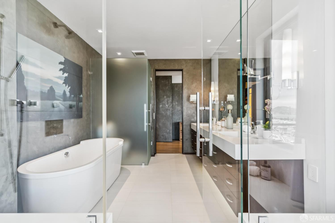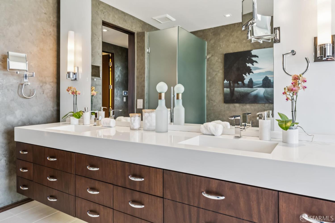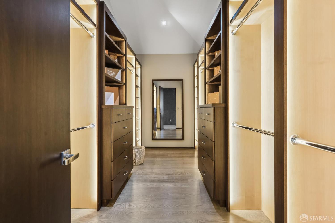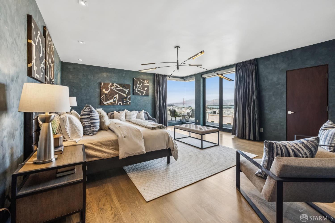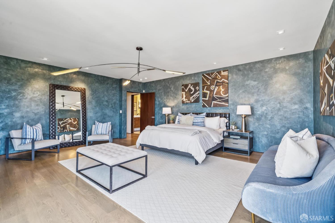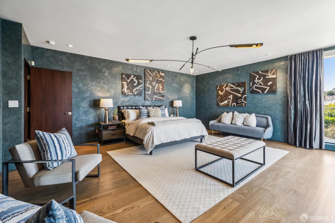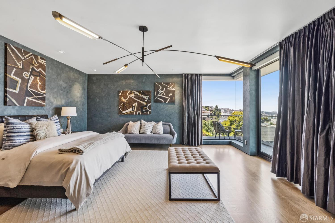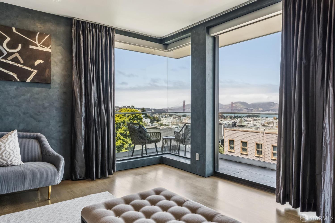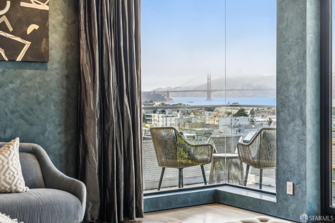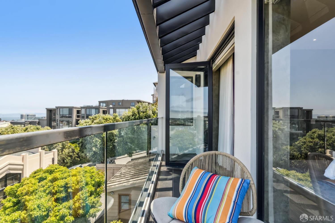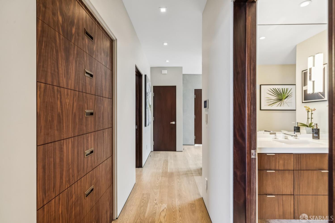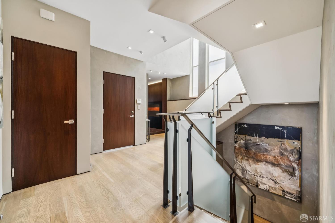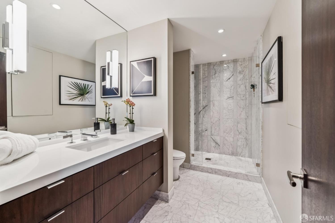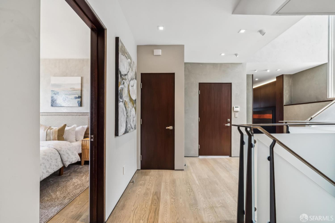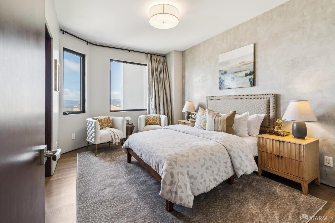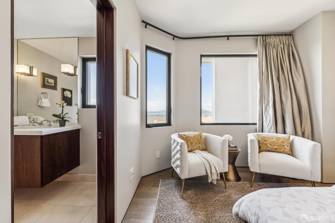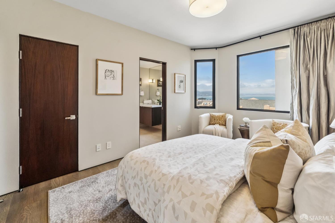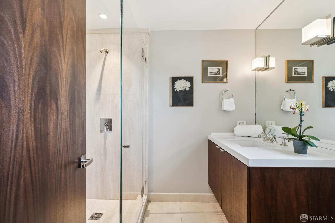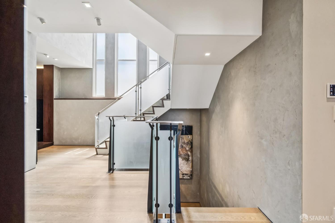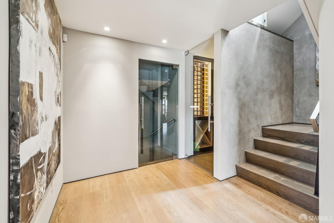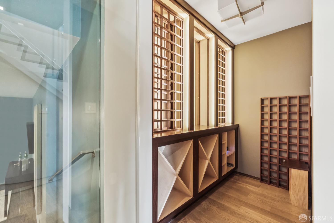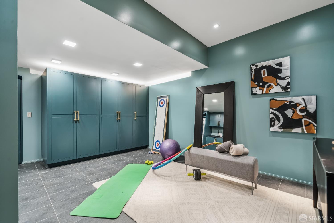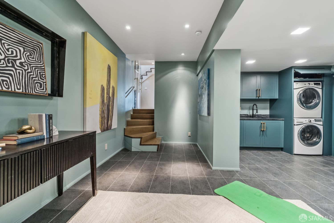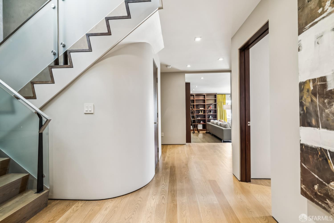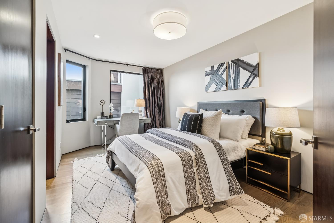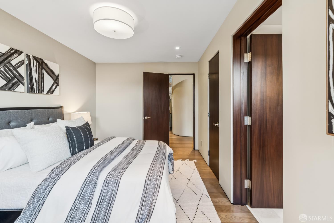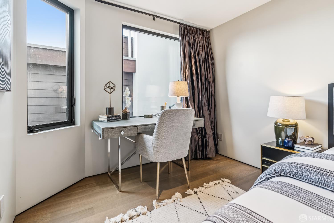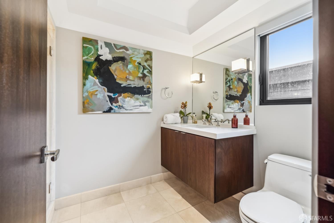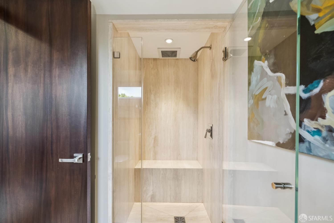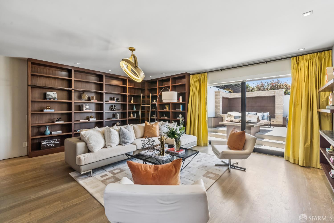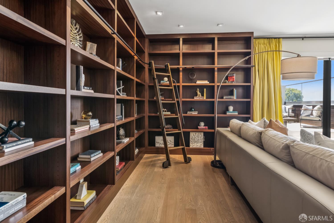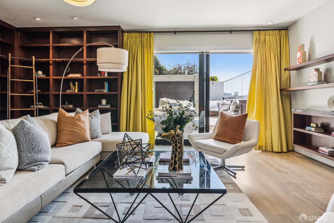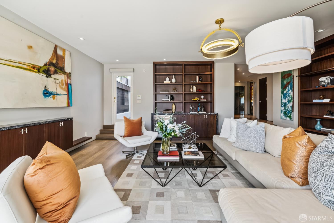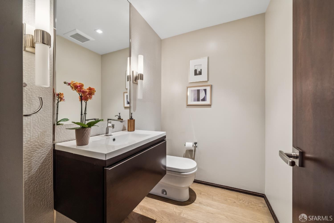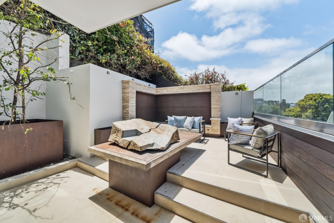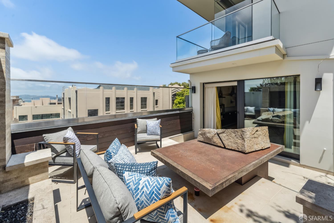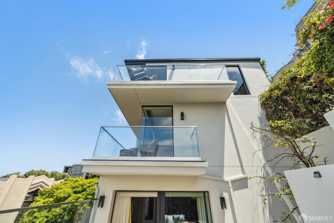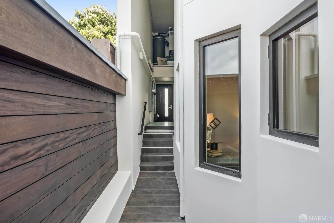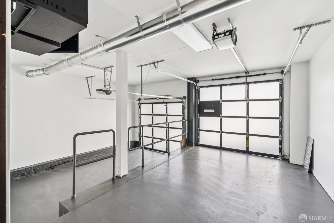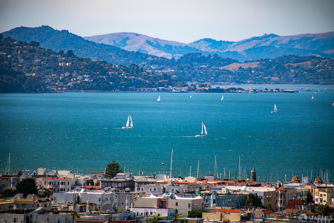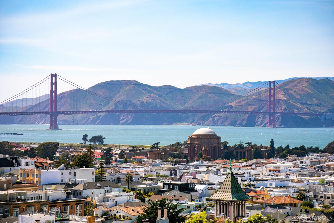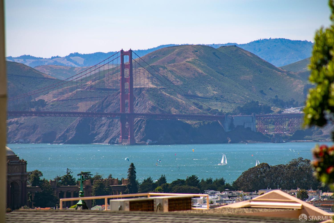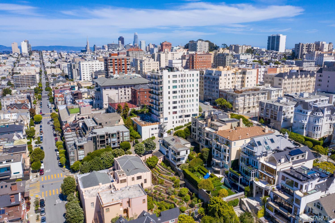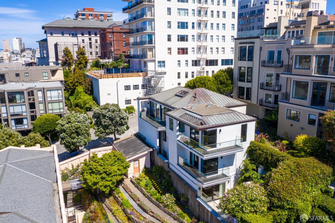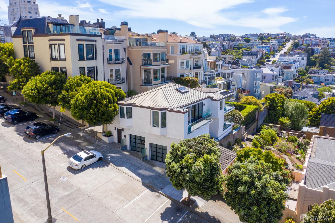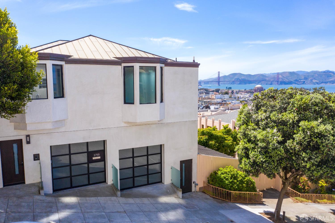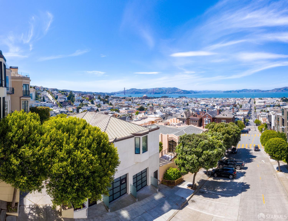2755 Fillmore St, San Francisco, CA 94123
$12,499,000 Mortgage Calculator Active Single Family Residence
Property Details
About this Property
Stunning 4BD/4.5 BA, 3-level luxury home in renowned highly desirable Pacific Heights. This unique home features iconic views of San Francisco Bay, Palace of Fine Arts, Alcatraz, & Golden Gate Bridge from all levels. Ideally suited for entertaining with a sophisticated lifestyle, this home was meticulously renovated in 2013. Top tier open floor plan features a dramatic living room, dining room and impressive chef's kitchen with floor to ceiling windows showcasing the balcony and expansive & majestic SF landmark views. Four bedrooms, many ensuite, are spread across the tiers. Top level primary includes terraces, large walk-in closet & beautiful en-suite bath with shower overlooking San Francisco Bay. Middle tier includes 2 bedrooms, 1 ensuite overlooking a patio terrace with glass fireplace & custom sculpture. Lower tier features a library, custom built-in bookcases, patio access, a wine cellar, ensuite BR and home recreation room. This home includes terraces on all levels, custom high-end Crestron automation system, robust security system, & two car garage. Walker's paradise - 98 walk-score. This luxurious home awaits the discerning buyer for elegant contemporary living.
MLS Listing Information
MLS #
SF425037127
MLS Source
San Francisco Association of Realtors® MLS
Days on Site
44
Interior Features
Bedrooms
Primary Bath, Primary Suite/Retreat
Bathrooms
Primary - Tub
Kitchen
Breakfast Nook, Countertop - Marble, Countertop - Stone, Island, Kitchen/Family Room Combo
Appliances
Cooktop - Gas, Dishwasher, Garbage Disposal, Hood Over Range, Microwave, Oven - Built-In, Oven - Double, Oven - Electric, Oven - Gas, Oven - Self Cleaning, Wine Refrigerator, Dryer, Washer, Washer/Dryer
Dining Room
Dining Area in Living Room
Family Room
Other, Vaulted Ceilings, View
Flooring
Carpet, Tile, Wood
Laundry
In Laundry Room, Laundry Area, Tub / Sink
Heating
Central Forced Air, Fireplace, Radiant
Exterior Features
Foundation
Slab
Style
Contemporary, Custom, Luxury, Modern/High Tech
Parking, School, and Other Information
Garage/Parking
Access - Interior, Attached Garage, Covered Parking, Facing Front, Gate/Door Opener, Other, Side By Side, Garage: 2 Car(s)
Sewer
Public Sewer
Water
Public
Unit Information
| # Buildings | # Leased Units | # Total Units |
|---|---|---|
| 0 | – | – |
Neighborhood: Around This Home
Neighborhood: Local Demographics
Market Trends Charts
Nearby Homes for Sale
2755 Fillmore St is a Single Family Residence in San Francisco, CA 94123. This 5,142 square foot property sits on a 3,000 Sq Ft Lot and features 4 bedrooms & 4 full and 1 partial bathrooms. It is currently priced at $12,499,000 and was built in 1986. This address can also be written as 2755 Fillmore St, San Francisco, CA 94123.
©2025 San Francisco Association of Realtors® MLS. All rights reserved. All data, including all measurements and calculations of area, is obtained from various sources and has not been, and will not be, verified by broker or MLS. All information should be independently reviewed and verified for accuracy. Properties may or may not be listed by the office/agent presenting the information. Information provided is for personal, non-commercial use by the viewer and may not be redistributed without explicit authorization from San Francisco Association of Realtors® MLS.
Presently MLSListings.com displays Active, Contingent, Pending, and Recently Sold listings. Recently Sold listings are properties which were sold within the last three years. After that period listings are no longer displayed in MLSListings.com. Pending listings are properties under contract and no longer available for sale. Contingent listings are properties where there is an accepted offer, and seller may be seeking back-up offers. Active listings are available for sale.
This listing information is up-to-date as of July 20, 2025. For the most current information, please contact Betty Taisch, (415) 385-8780
