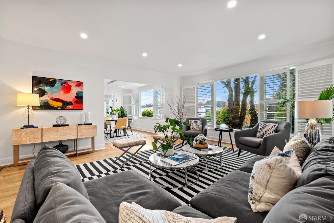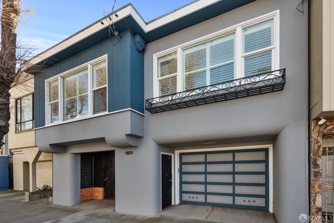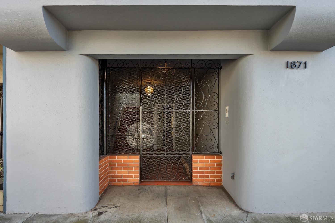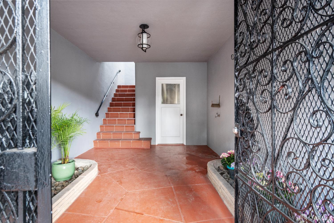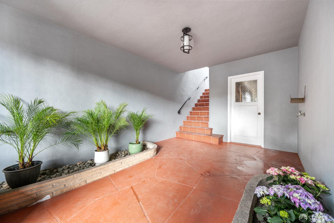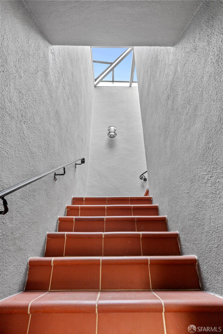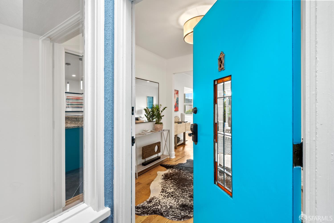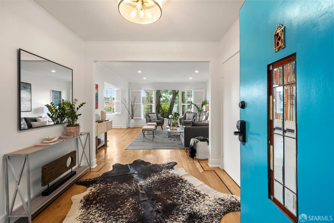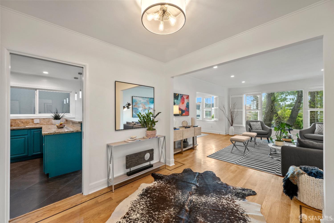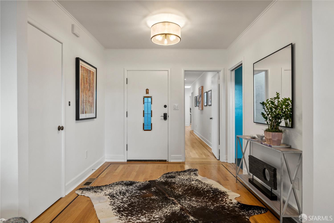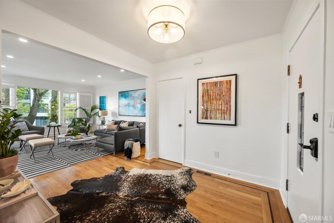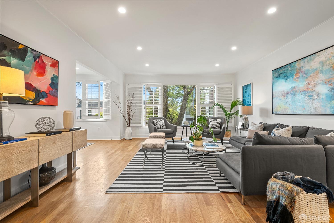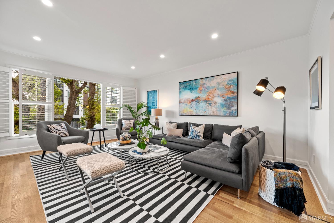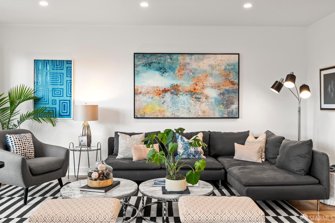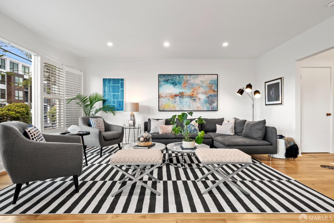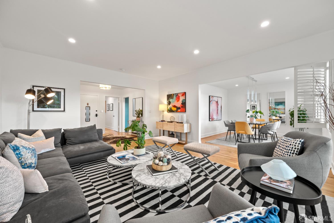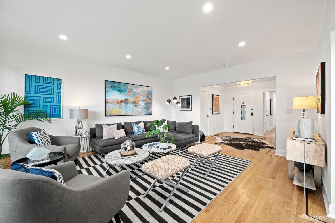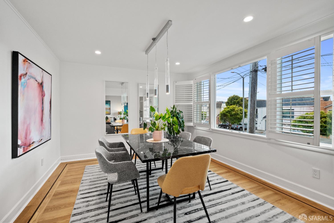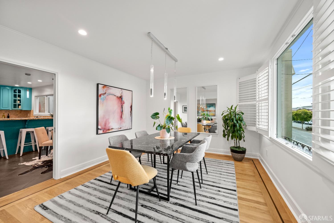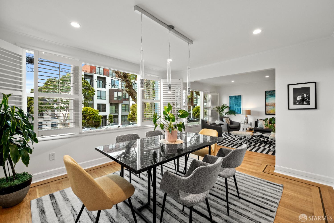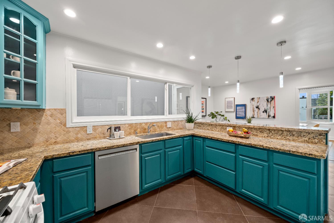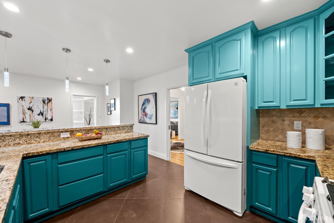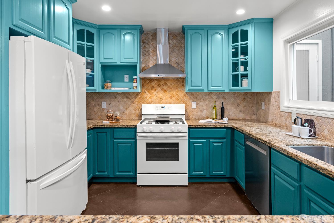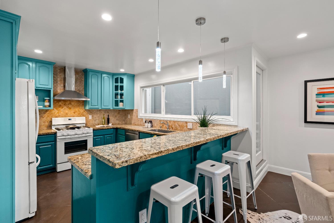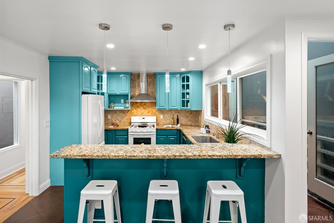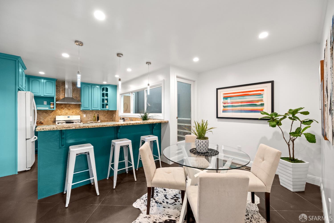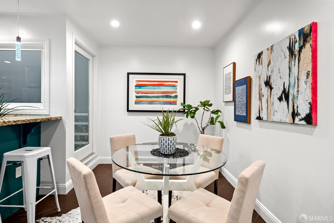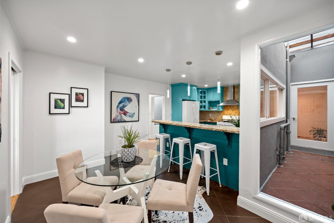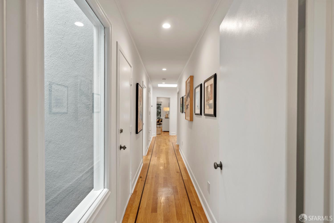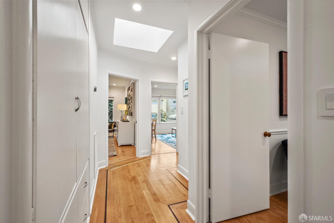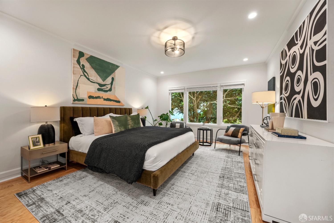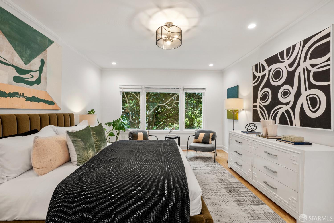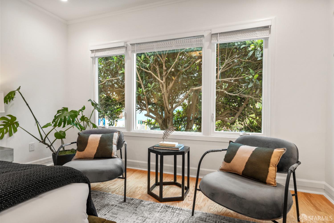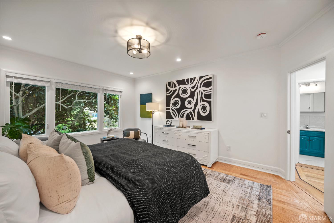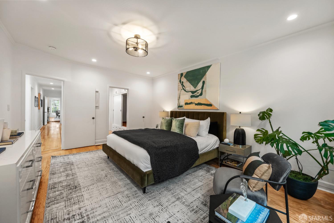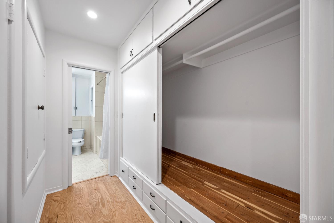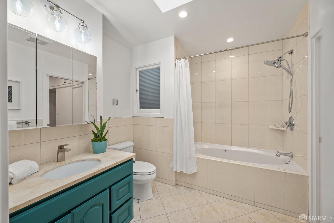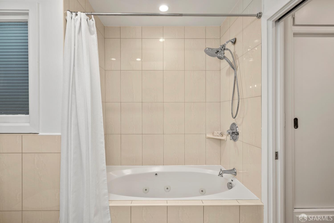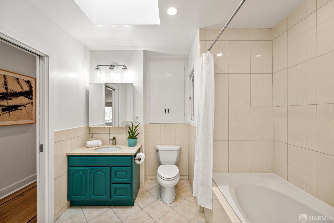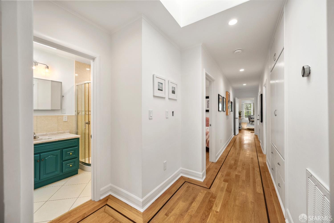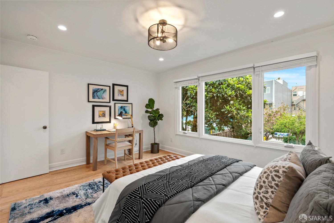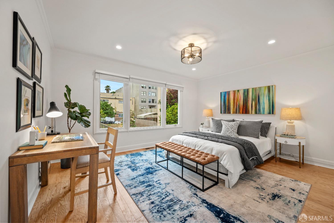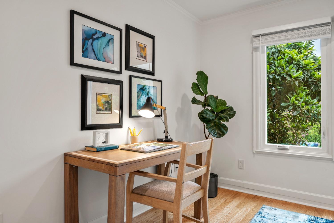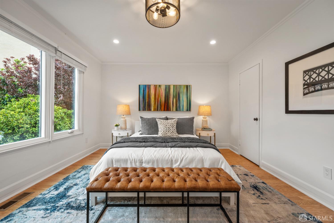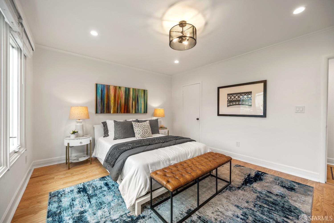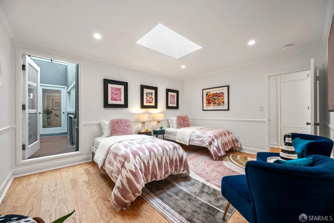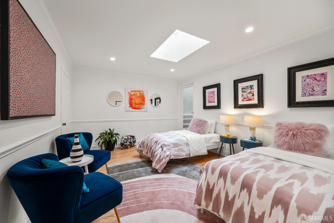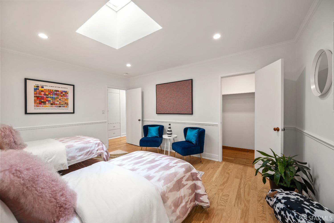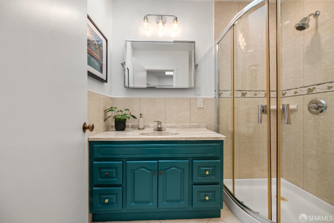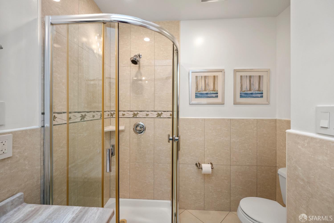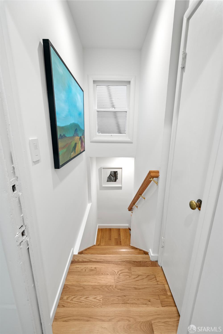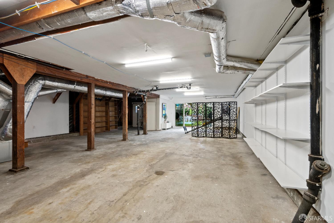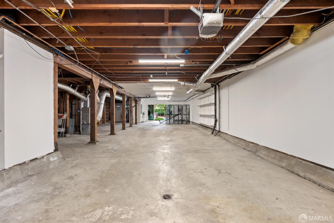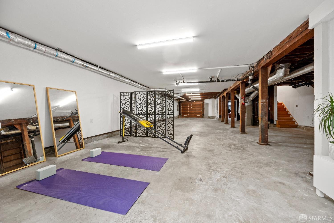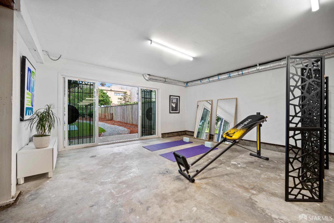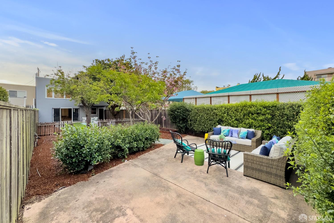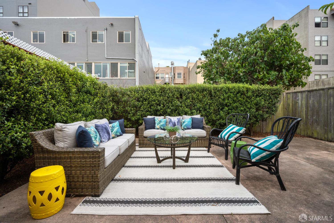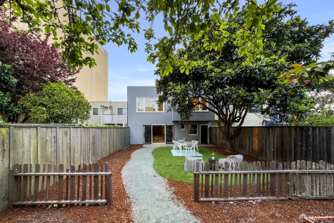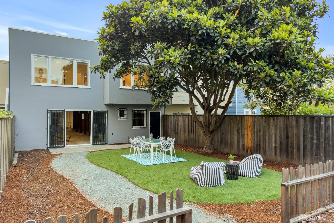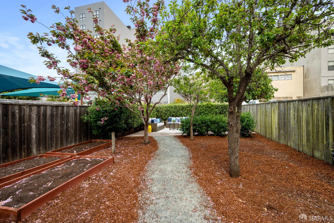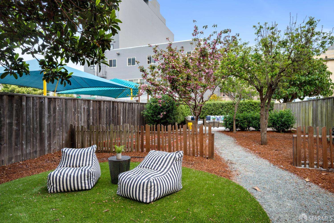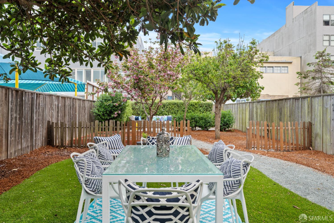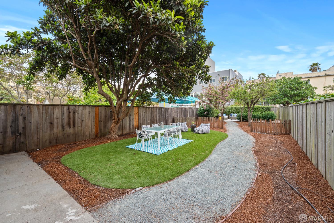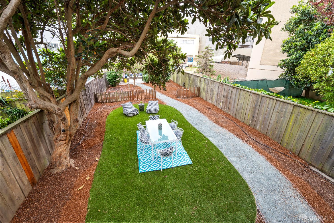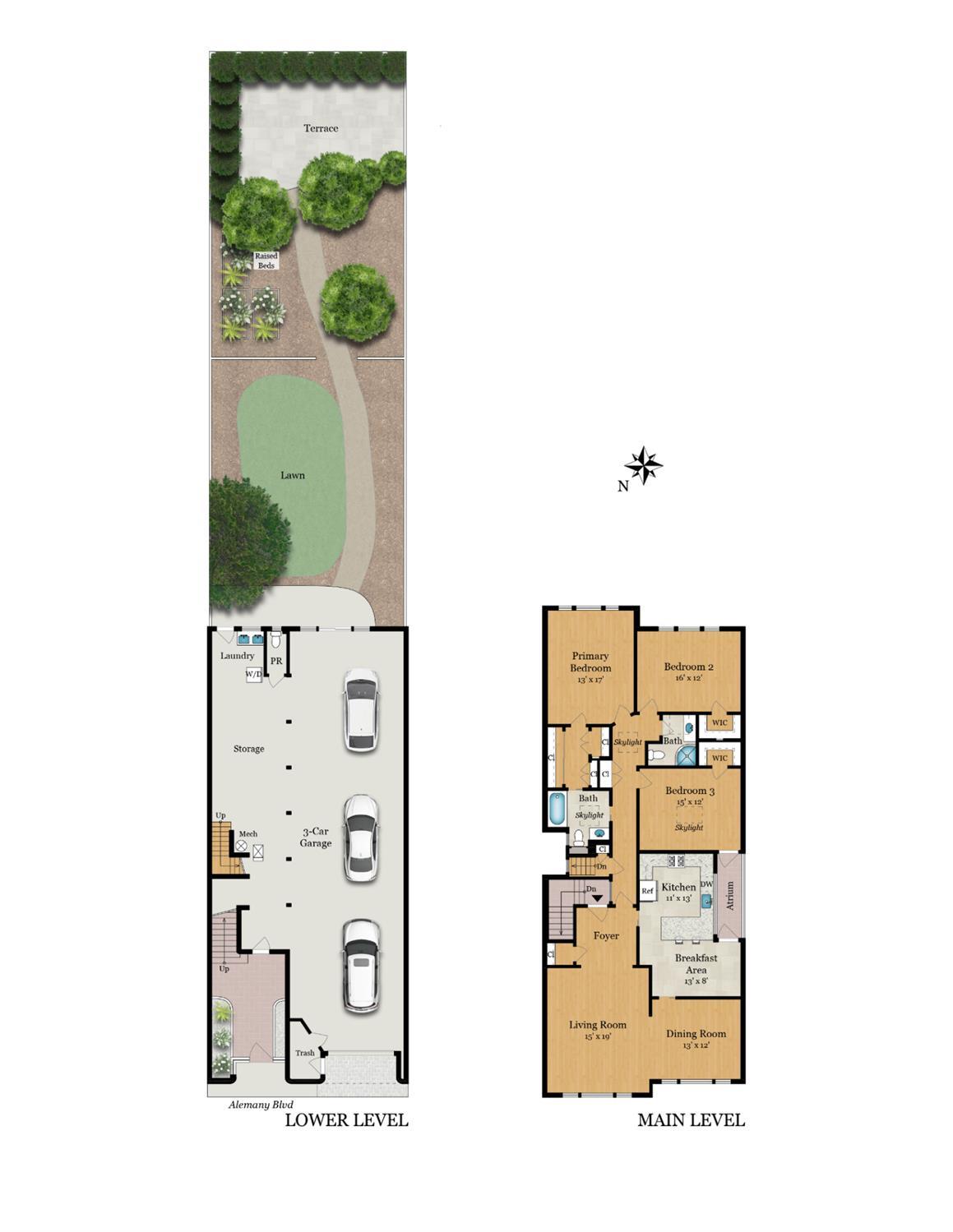1871 Alemany Blvd, San Francisco, CA 94112
$1,198,000 Mortgage Calculator Active Single Family Residence
Property Details
Upcoming Open Houses
About this Property
Discover abundant space and potential in this 3BR/2BA tunnel-entry Art Deco home in Mission Terrace. Built in the midcentury, this home features a modern, single-level floor plan designed for comfort and functionality with upgrades for sale, including a new roof, fully-replaced electrical system, and 200-amp service. The large eat-in kitchen overlooks a sunlit atrium that flows seamlessly into the formal dining room and airy living room, both bathed in natural light. The spacious primary suite features a walk-thru closet and en-suite bath. Two generous bedrooms with new hardwood floors, a full bath with a shower stall, and a welcoming foyer complete the main level. Below, the expansive, unfinished lower level presents a rare opportunity. With 8'+ ceilings, street-level entry, and backyard access, it's a blank canvas for additional living space, a rental unit, an in-law suite, or any combination thereofall while maintaining a garage that has parking for 6+ vehicles and is Type 2 charger-ready. Step outside to the deep, open backyard featuring two patios, fruit trees (plum, loquat, cherry, pear), and ADU potential. Located just minutes from 280 & 101, and a short walk to Mission Street, Balboa Park, and BART, this home offers everyday convenience and endless possibilities.
MLS Listing Information
MLS #
SF425037718
MLS Source
San Francisco Association of Realtors® MLS
Days on Site
9
Interior Features
Bedrooms
Primary Bath, Primary Suite/Retreat
Bathrooms
Other
Kitchen
Breakfast Nook, Countertop - Stone, Other
Appliances
Dishwasher, Garbage Disposal, Hood Over Range, Other, Oven - Gas, Oven Range - Gas
Dining Room
Formal Dining Room, Other
Flooring
Tile, Wood
Laundry
Hookups Only
Heating
Central Forced Air, Gas - Natural
Exterior Features
Roof
Bitumen
Foundation
Concrete Perimeter
Style
Art Deco
Parking, School, and Other Information
Garage/Parking
24'+ Deep Garage, Access - Interior, Attached Garage, Enclosed, Gate/Door Opener, Other, Side By Side, Garage: 6 Car(s)
Contact Information
Listing Agent
Brian Marabello
Compass
License #: 02142775
Phone: (760) 815-5879
Co-Listing Agent
David Juarez
Compass
License #: 01787750
Phone: (415) 713-9705
Unit Information
| # Buildings | # Leased Units | # Total Units |
|---|---|---|
| 0 | – | – |
Neighborhood: Around This Home
Neighborhood: Local Demographics
Market Trends Charts
Nearby Homes for Sale
1871 Alemany Blvd is a Single Family Residence in San Francisco, CA 94112. This 1,980 square foot property sits on a 4,667 Sq Ft Lot and features 3 bedrooms & 2 full bathrooms. It is currently priced at $1,198,000 and was built in 1951. This address can also be written as 1871 Alemany Blvd, San Francisco, CA 94112.
©2025 San Francisco Association of Realtors® MLS. All rights reserved. All data, including all measurements and calculations of area, is obtained from various sources and has not been, and will not be, verified by broker or MLS. All information should be independently reviewed and verified for accuracy. Properties may or may not be listed by the office/agent presenting the information. Information provided is for personal, non-commercial use by the viewer and may not be redistributed without explicit authorization from San Francisco Association of Realtors® MLS.
Presently MLSListings.com displays Active, Contingent, Pending, and Recently Sold listings. Recently Sold listings are properties which were sold within the last three years. After that period listings are no longer displayed in MLSListings.com. Pending listings are properties under contract and no longer available for sale. Contingent listings are properties where there is an accepted offer, and seller may be seeking back-up offers. Active listings are available for sale.
This listing information is up-to-date as of May 24, 2025. For the most current information, please contact Brian Marabello, (760) 815-5879
