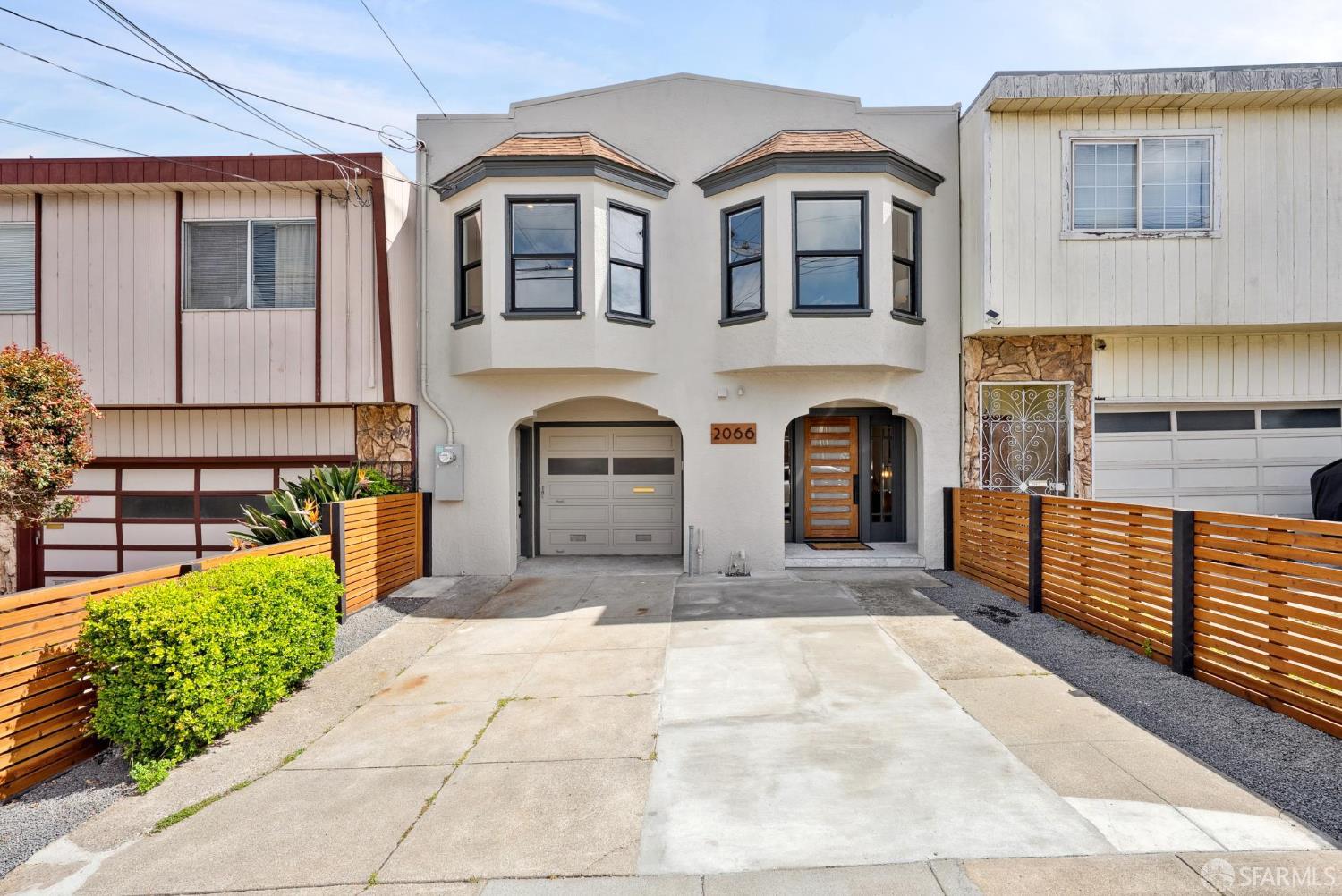2066 Quesada Ave, San Francisco, CA 94124
$1,380,000 Mortgage Calculator Sold on Jun 18, 2025 Single Family Residence
Property Details
About this Property
Stylishly Updated Tri-Level Home with City & Bay Bridge Views! This expansive & beautifully updated residence offers rare scale, style, & flexibility across three full levels of living space. Blending modern amenities with charming period details, the home features 4 BD/2BA, & variety of inviting living & entertaining areas-perfect for today's dynamic lifestyle. The main level includes 2 spacious bedrooms, full bath, cozy living room with a gorgeous fireplace, & a formal dining room that flows into a chef's kitchen with a sitting lounge. An adjacent office enjoys inspiring views of the City skyline & Bay Bridge. The mid-level offers a generous family room, 2 additional bedrooms, & another full bathroom-ideal for guests, extended family, or home office setup. The garden level features a versatile flex space perfect for music studio, theater room, entertaining lounge, or creative retreat, along with abundant storage. The deep, flat backyard is designed for easy maintenance, with modern landscaping that enhances both beauty and function. A deep & wide driveway & spacious garage provide ample parking. Located in a convenient neighborhood with quick access to freeways, Caltrain, public transit, and shopping, this rare offering combines comfort, character, & exceptional potential!
MLS Listing Information
MLS #
SF425039626
MLS Source
San Francisco Association of Realtors® MLS
Interior Features
Bedrooms
Primary Suite/Retreat
Bathrooms
Other, Stall Shower, Tile, Window
Kitchen
Breakfast Nook, Other
Appliances
Dishwasher, Garbage Disposal, Hood Over Range, Other, Oven - Gas, Refrigerator, Wine Refrigerator
Dining Room
Breakfast Nook, Formal Dining Room, Other
Family Room
Other, Skylight(s), View
Fireplace
Brick, Living Room, Wood Burning
Flooring
Tile, Wood
Laundry
Hookups Only, In Garage
Cooling
None
Heating
Central Forced Air, Gas
Exterior Features
Style
Contemporary, Custom, Edwardian, Luxury
Parking, School, and Other Information
Garage/Parking
Access - Interior, Attached Garage, Facing Front, Gate/Door Opener, Other, Tandem Parking, Garage: 1 Car(s)
Sewer
Public Sewer
Water
Public
Unit Information
| # Buildings | # Leased Units | # Total Units |
|---|---|---|
| 0 | – | – |
Neighborhood: Around This Home
Neighborhood: Local Demographics
Market Trends Charts
2066 Quesada Ave is a Single Family Residence in San Francisco, CA 94124. This 2,915 square foot property sits on a 2,495 Sq Ft Lot and features 5 bedrooms & 2 full bathrooms. It is currently priced at $1,380,000 and was built in 1928. This address can also be written as 2066 Quesada Ave, San Francisco, CA 94124.
©2025 San Francisco Association of Realtors® MLS. All rights reserved. All data, including all measurements and calculations of area, is obtained from various sources and has not been, and will not be, verified by broker or MLS. All information should be independently reviewed and verified for accuracy. Properties may or may not be listed by the office/agent presenting the information. Information provided is for personal, non-commercial use by the viewer and may not be redistributed without explicit authorization from San Francisco Association of Realtors® MLS.
Presently MLSListings.com displays Active, Contingent, Pending, and Recently Sold listings. Recently Sold listings are properties which were sold within the last three years. After that period listings are no longer displayed in MLSListings.com. Pending listings are properties under contract and no longer available for sale. Contingent listings are properties where there is an accepted offer, and seller may be seeking back-up offers. Active listings are available for sale.
This listing information is up-to-date as of June 19, 2025. For the most current information, please contact Juanjuan Huang, (415) 819-6580
