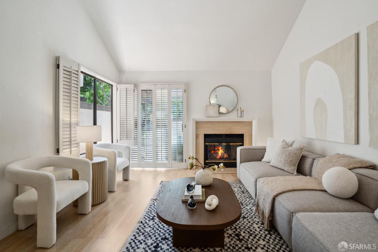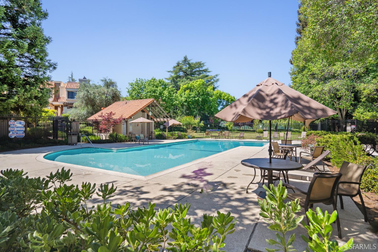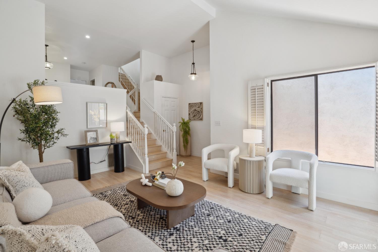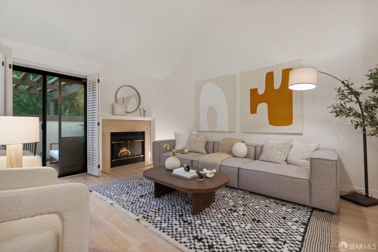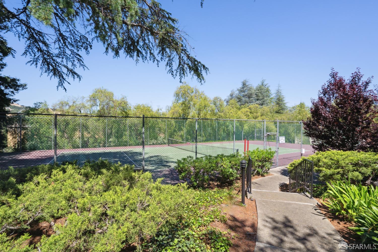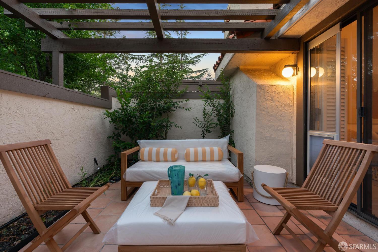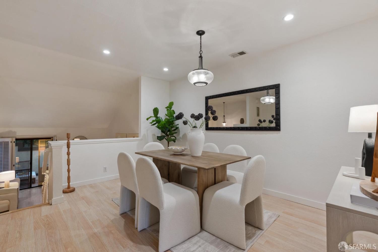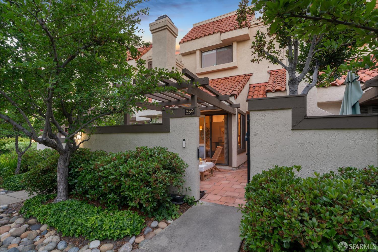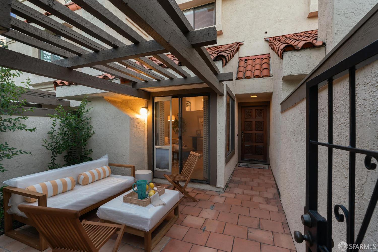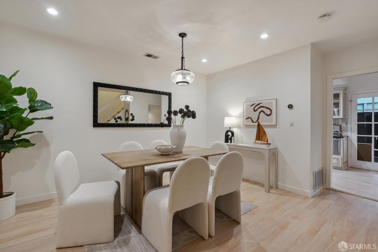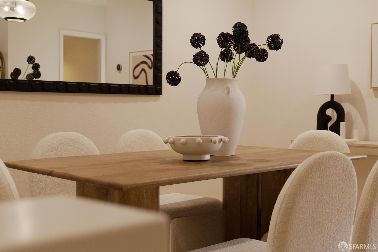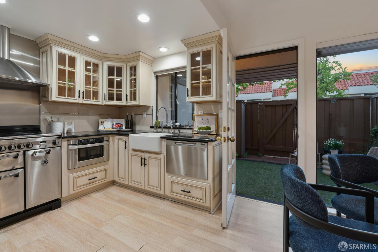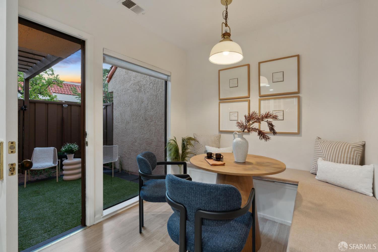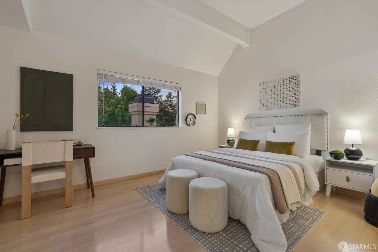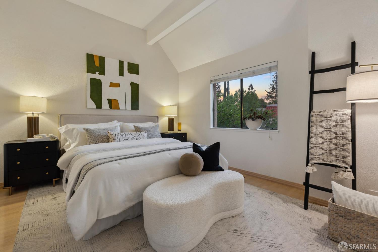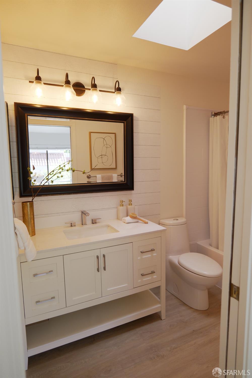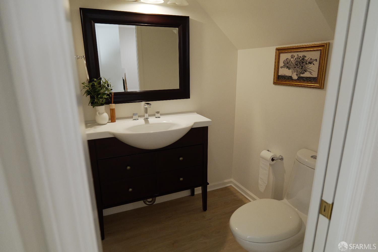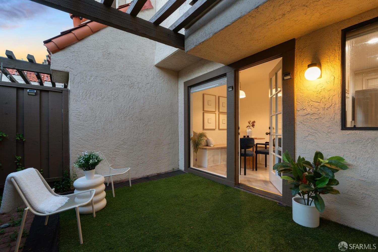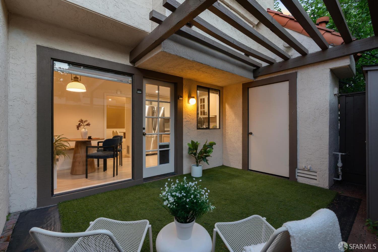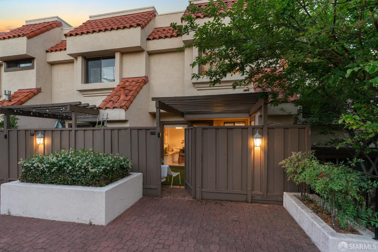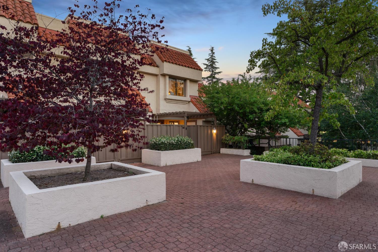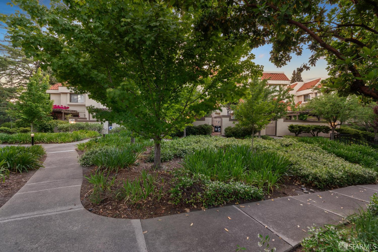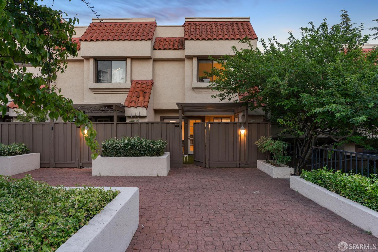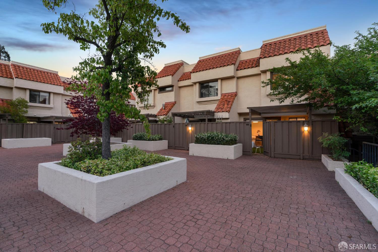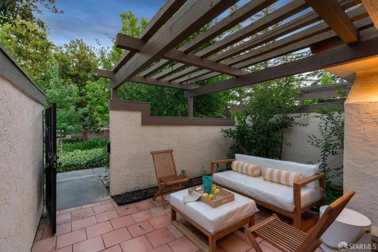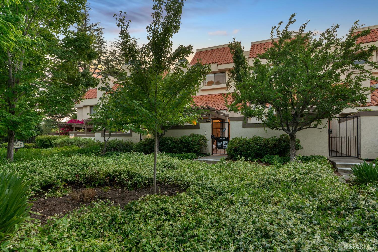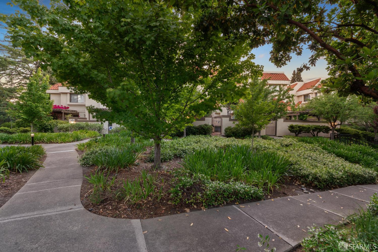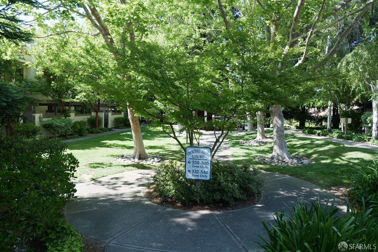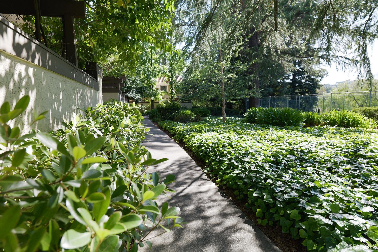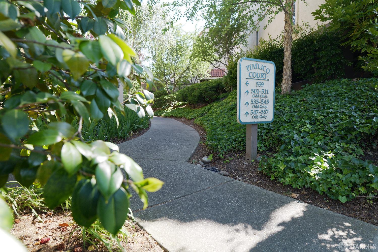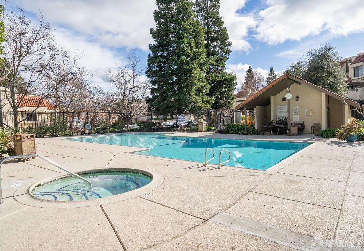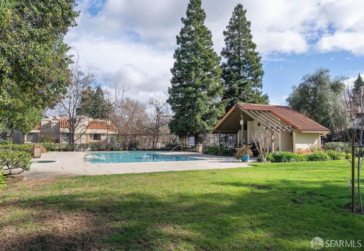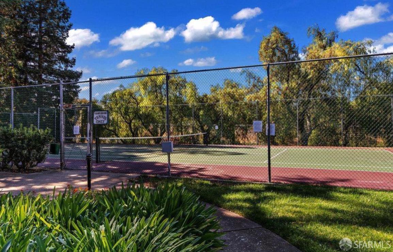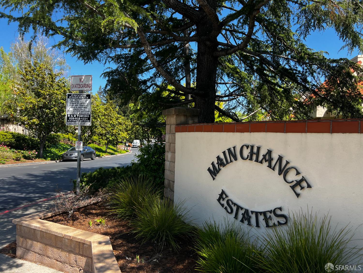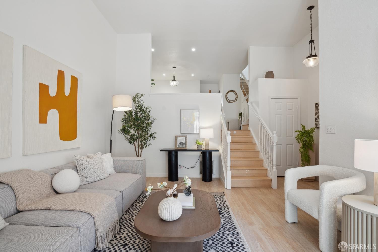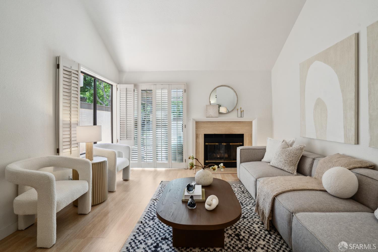Property Details
Upcoming Open Houses
About this Property
Step into the vibrant, highly sought-after Main Chance Estates community, where resort-style living meets everyday comfort. This spacious, beautiful townhouse is surrounded by lush greenery, mature trees, and serene walking paths-perfect for peaceful strolls and outdoor relaxation. As you enter through the tranquil private front patio, you're welcomed into a grand living room featuring cathedral vaulted ceiling and a cozy fireplace. The main level also includes a formal dining room, a stylish half-bath, a well-appointed kitchen with stainless steel appliances, elegant cabinetry, and a charming breakfast nook. Upstairs, natural light pours through a large skylight above the hallway, leading to two generously sized bedrooms-each with its own en-suite full bath for optimal privacy and comfort. A closet with an in-unit laundry set is at the hallway. Enjoy outdoor living on the low-maintenance back patio, which opens to a gorgeous communal courtyard-ideal for hosting gatherings or simply unwinding. Community amenities include a sparkling swimming pool, relaxing spa, and tennis court, offering the best of a resort lifestyle. Located just minutes from top-rated Las Lomas High School, BART, downtown shopping and dining, and convenient freeway access to I-680. Your dream home is awaiting!
MLS Listing Information
MLS #
SF425039814
MLS Source
San Francisco Association of Realtors® MLS
Days on Site
2
Interior Features
Bedrooms
Primary Bath, Primary Suite/Retreat - 2+
Bathrooms
Other, Stall Shower
Kitchen
Breakfast Nook, Other
Appliances
Dishwasher, Garbage Disposal, Hood Over Range, Microwave, Other, Oven - Built-In, Oven - Electric, Oven - Gas, Oven - Self Cleaning, Oven Range - Gas, Refrigerator, Dryer, Washer
Dining Room
Formal Dining Room, Other
Family Room
Vaulted Ceilings
Fireplace
Gas Starter, Living Room, Raised Hearth
Flooring
Vinyl, Wood
Laundry
In Closet, Laundry - Yes
Cooling
Central Forced Air
Heating
Central Forced Air, Fireplace
Exterior Features
Foundation
Concrete Perimeter
Pool
Community Facility, Fenced, In Ground, Pool - Yes, Spa - Private, Spa/Hot Tub
Parking, School, and Other Information
Garage/Parking
Assigned Spaces, Gate/Door Opener, Other, Parking - Independent, Garage: 1 Car(s)
Sewer
Public Sewer
Water
Public
HOA Fee
$654
HOA Fee Frequency
Monthly
Complex Amenities
Community Pool, Park
Contact Information
Listing Agent
Geen Phone Lee
Fifty Hills Real Estate
License #: 02176676
Phone: (415) 290-4798
Co-Listing Agent
Shu Pu
CENTURY 21 Real Estate Alliance
License #: 01726454
Phone: (415) 570-3090
Unit Information
| # Buildings | # Leased Units | # Total Units |
|---|---|---|
| 0 | – | – |
Neighborhood: Around This Home
Neighborhood: Local Demographics
Market Trends Charts
Nearby Homes for Sale
539 Pimlico Ct is a Townhouse in Walnut Creek, CA 94597. This 1,290 square foot property sits on a 0 Sq Ft Lot and features 2 bedrooms & 2 full and 1 partial bathrooms. It is currently priced at $728,000 and was built in 1985. This address can also be written as 539 Pimlico Ct, Walnut Creek, CA 94597.
©2025 San Francisco Association of Realtors® MLS. All rights reserved. All data, including all measurements and calculations of area, is obtained from various sources and has not been, and will not be, verified by broker or MLS. All information should be independently reviewed and verified for accuracy. Properties may or may not be listed by the office/agent presenting the information. Information provided is for personal, non-commercial use by the viewer and may not be redistributed without explicit authorization from San Francisco Association of Realtors® MLS.
Presently MLSListings.com displays Active, Contingent, Pending, and Recently Sold listings. Recently Sold listings are properties which were sold within the last three years. After that period listings are no longer displayed in MLSListings.com. Pending listings are properties under contract and no longer available for sale. Contingent listings are properties where there is an accepted offer, and seller may be seeking back-up offers. Active listings are available for sale.
This listing information is up-to-date as of May 24, 2025. For the most current information, please contact Geen Phone Lee, (415) 290-4798
