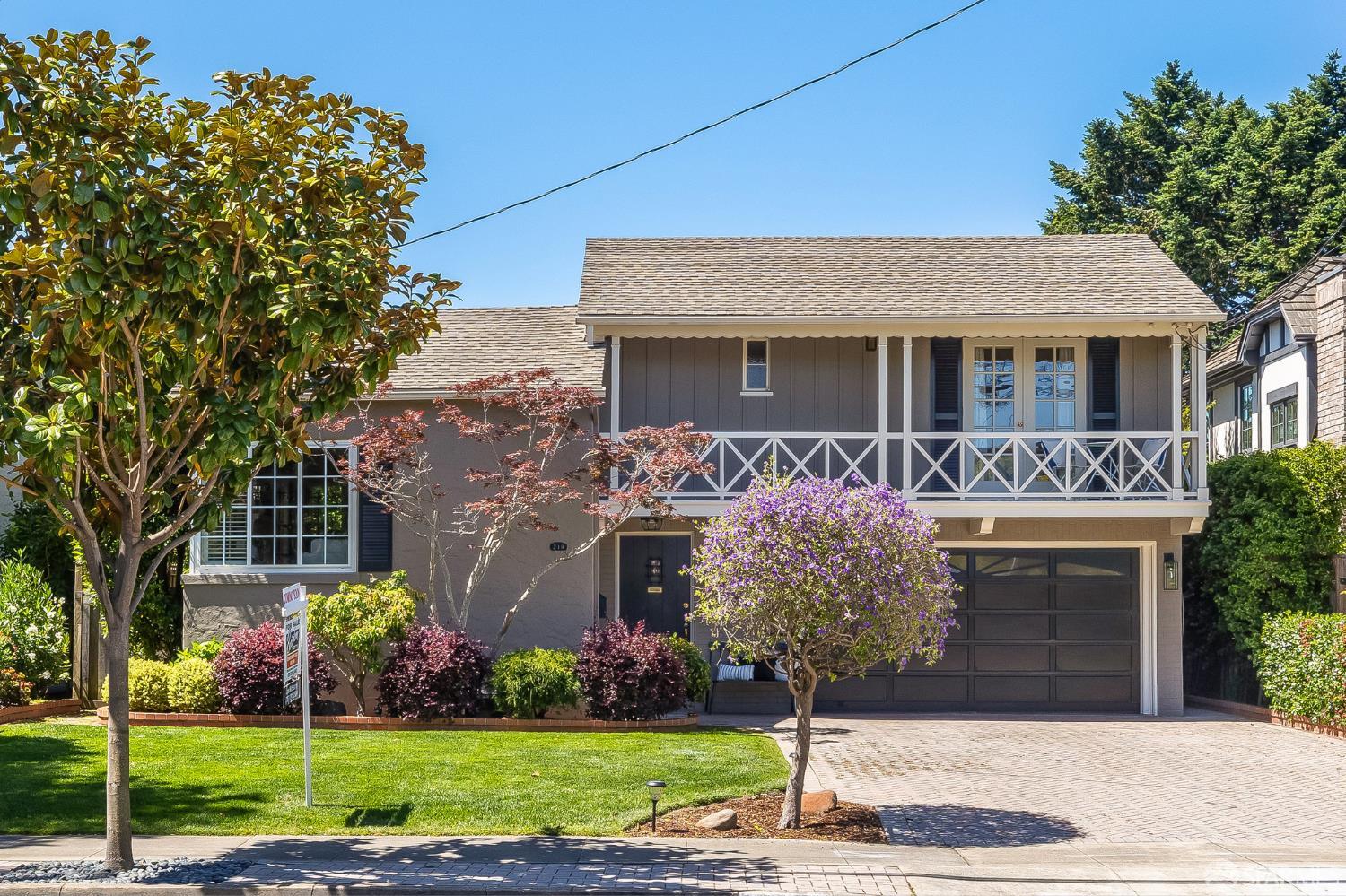219 Clarendon Rd, Burlingame, CA 94010
$3,425,000 Mortgage Calculator Sold on Jun 3, 2025 Single Family Residence
Property Details
About this Property
Charming Lyon Hoag Home - First Time on the Market in Over 50 Years! Step into timeless elegance with this beautifully maintained home built in 1938 and brimming with character. This 3bd 2ba offers appx. 2300 sqft of living space, blending classic charm with modern comforts. From the moment you enter you'll be captivated by the parquet floors, beamed ceilings, arched doorways and a stunning fireplace in the living and dining spaces. The kitchen boasts a double oven, gas range, granite countertops, glass door cabinetry and desk area. Up a short flight of stairs, you will find the Primary suite that features an updated bath with marble countertops and ceramic tile shower. In addition to the Primary bedroom, two bedrooms offer comfortable retreats, one featuring a charming balcony. A full bath easily serves family and friends. The backyard features a sparkling solar heated inground pool, paver stones, a covered living area, and detached rec room that can be configured to fit your personal style whether a home gym or entertainment space. The two-car tandem garage is accompanied by a bonus room perfect as an office or additional bedroom. Abundant storage throughout. Just a short walk to Washington Park and blocks from downtown, this home is a rare gem.
MLS Listing Information
MLS #
SF425040254
MLS Source
San Francisco Association of Realtors® MLS
Interior Features
Bedrooms
Primary Bath, Primary Suite/Retreat
Bathrooms
Stall Shower, Tile, Tub
Kitchen
220 Volt Outlet, Breakfast Nook, Countertop - Granite, Hookups - Gas, Hookups - Ice Maker, Kitchen/Family Room Combo, Other, Pantry
Appliances
Dishwasher, Garbage Disposal, Hood Over Range, Ice Maker, Microwave, Other, Oven - Double, Oven Range - Built-In, Gas
Dining Room
Formal Area, Other
Family Room
Deck Attached, Other
Flooring
Carpet, Parquet, Wood
Laundry
220 Volt Outlet, Hookup - Electric, Hookup - Gas Dryer, In Garage, Tub / Sink
Cooling
Ceiling Fan
Heating
Central Forced Air, Fireplace, Gas
Exterior Features
Roof
Composition, Elastomeric, Other
Foundation
Concrete Perimeter
Pool
Gunite, Heated - Solar, Other, Pool - Yes, Sweep
Style
Colonial, Custom
Parking, School, and Other Information
Garage/Parking
24'+ Deep Garage, Access - Interior, Attached Garage, Facing Front, Gate/Door Opener, Other, Parking - Independent, Tandem Parking, Garage: 2 Car(s)
Sewer
Public Sewer
Water
Public
Unit Information
| # Buildings | # Leased Units | # Total Units |
|---|---|---|
| 0 | – | – |
Neighborhood: Around This Home
Neighborhood: Local Demographics
Market Trends Charts
219 Clarendon Rd is a Single Family Residence in Burlingame, CA 94010. This 2,300 square foot property sits on a 7,885 Sq Ft Lot and features 3 bedrooms & 2 full and 1 partial bathrooms. It is currently priced at $3,425,000 and was built in 1937. This address can also be written as 219 Clarendon Rd, Burlingame, CA 94010.
©2025 San Francisco Association of Realtors® MLS. All rights reserved. All data, including all measurements and calculations of area, is obtained from various sources and has not been, and will not be, verified by broker or MLS. All information should be independently reviewed and verified for accuracy. Properties may or may not be listed by the office/agent presenting the information. Information provided is for personal, non-commercial use by the viewer and may not be redistributed without explicit authorization from San Francisco Association of Realtors® MLS.
Presently MLSListings.com displays Active, Contingent, Pending, and Recently Sold listings. Recently Sold listings are properties which were sold within the last three years. After that period listings are no longer displayed in MLSListings.com. Pending listings are properties under contract and no longer available for sale. Contingent listings are properties where there is an accepted offer, and seller may be seeking back-up offers. Active listings are available for sale.
This listing information is up-to-date as of June 05, 2025. For the most current information, please contact Joseph McNeany, (707) 545-1442
