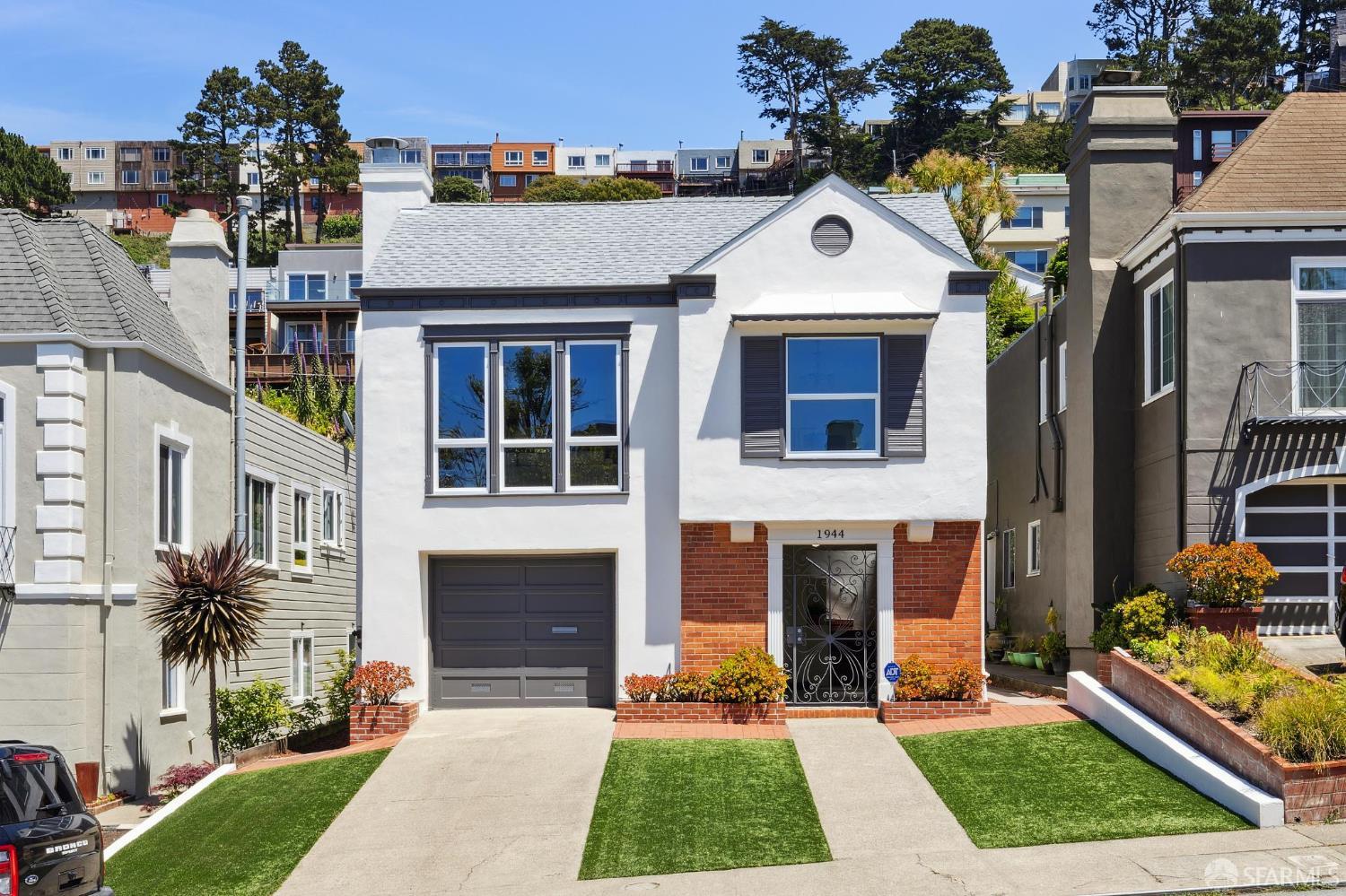1944 15th Ave, San Francisco, CA 94116
$2,040,000 Mortgage Calculator Sold on Jun 30, 2025 Single Family Residence
Property Details
About this Property
Tucked between two peaceful parks and perched near the top of the city, this beautifully updated Golden Gate Heights home is all about comfort, calm, and connection to nature - without giving up the perks of city living. A classic tunnel entrance leads to a light-filled main level with beautiful hardwood floors and a brand-new skylit kitchen. Enjoy gorgeous sunsets in the west-facing living room with partial views to the Ocean and Marin Headlands, anchored by a cozy fireplace, perfect for foggy evenings or relaxed weekends. The formal dining room is ideal for hosting, and the two spacious bedrooms, including a primary suite with both a soaking tub and separate shower, offer a peaceful retreat. Downstairs, the lifestyle continues with a welcoming family room featuring a built-in wet bar - ready for game nights, movie marathons, or casual entertaining. A light-filled sunroom invites lazy afternoons, and views to the picture-perfect back yard. A half bath, laundry room, and garage add everyday convenience. Morning hikes at Rocky Outcrop Park, sunset views from Golden Gate Heights Park, and quiet, pet-friendly streets feel a world away, yet you're still right in the heart of San Francisco. This is a home that lets you slow down, stretch out, and savor the best of both worlds.
MLS Listing Information
MLS #
SF425040371
MLS Source
San Francisco Association of Realtors® MLS
Interior Features
Bedrooms
Primary Suite/Retreat
Bathrooms
Stall Shower, Tile, Tub, Window
Kitchen
Other, Skylight(s)
Appliances
Dishwasher, Garbage Disposal, Hood Over Range, Other, Oven Range - Gas, Refrigerator, Dryer, Washer
Dining Room
Formal Dining Room, Other
Family Room
Open Beam Ceiling, Other
Fireplace
Living Room, Wood Burning
Flooring
Carpet, Tile, Wood
Laundry
In Laundry Room, Laundry - Yes
Heating
Central Forced Air, Gas
Exterior Features
Foundation
Concrete Perimeter, Slab
Parking, School, and Other Information
Garage/Parking
Access - Interior, Enclosed, Other, Tandem Parking, Garage: 1 Car(s)
Complex Amenities
Community Security Gate
Contact Information
Listing Agent
Tim Brown
KW Advisors
License #: 00580970
Phone: (415) 594-9220
Co-Listing Agent
Mark Brown
KW Advisors
License #: 01850707
Phone: (415) 359-5576
Unit Information
| # Buildings | # Leased Units | # Total Units |
|---|---|---|
| 0 | – | – |
Neighborhood: Around This Home
Neighborhood: Local Demographics
Market Trends Charts
1944 15th Ave is a Single Family Residence in San Francisco, CA 94116. This 2,110 square foot property sits on a 4,713 Sq Ft Lot and features 2 bedrooms & 1 full and 1 partial bathrooms. It is currently priced at $2,040,000 and was built in 1946. This address can also be written as 1944 15th Ave, San Francisco, CA 94116.
©2025 San Francisco Association of Realtors® MLS. All rights reserved. All data, including all measurements and calculations of area, is obtained from various sources and has not been, and will not be, verified by broker or MLS. All information should be independently reviewed and verified for accuracy. Properties may or may not be listed by the office/agent presenting the information. Information provided is for personal, non-commercial use by the viewer and may not be redistributed without explicit authorization from San Francisco Association of Realtors® MLS.
Presently MLSListings.com displays Active, Contingent, Pending, and Recently Sold listings. Recently Sold listings are properties which were sold within the last three years. After that period listings are no longer displayed in MLSListings.com. Pending listings are properties under contract and no longer available for sale. Contingent listings are properties where there is an accepted offer, and seller may be seeking back-up offers. Active listings are available for sale.
This listing information is up-to-date as of July 02, 2025. For the most current information, please contact Tim Brown, (415) 594-9220
