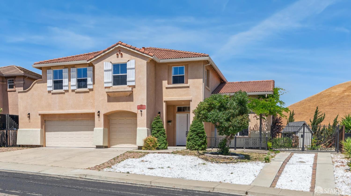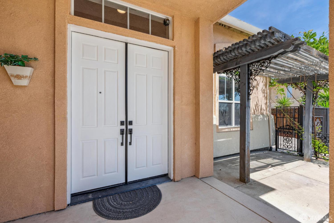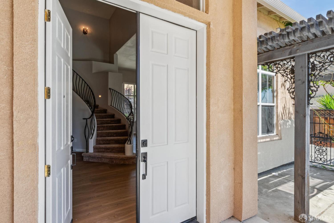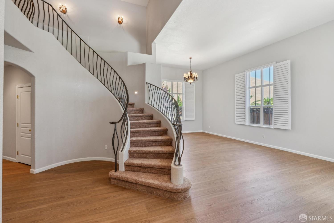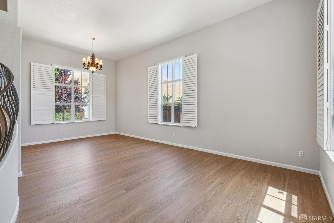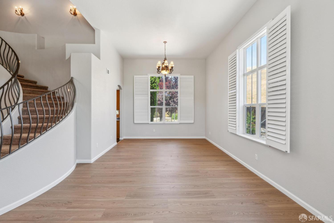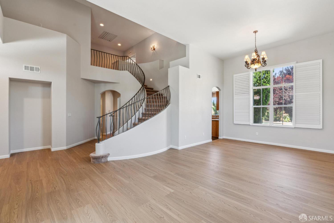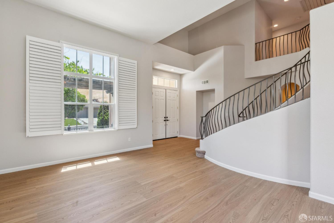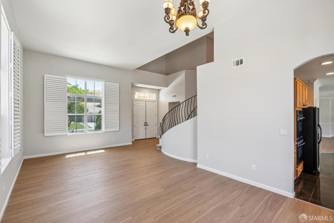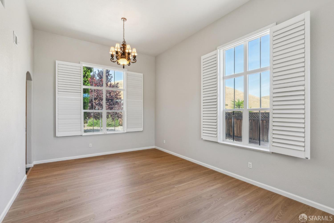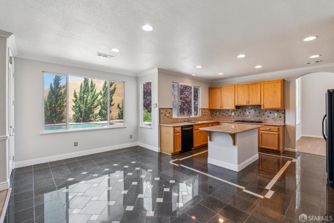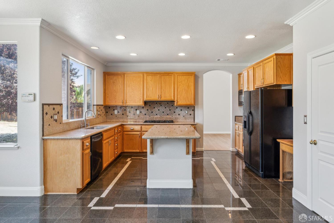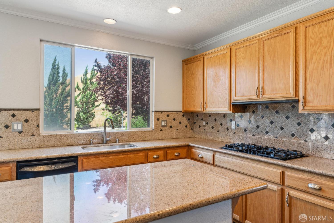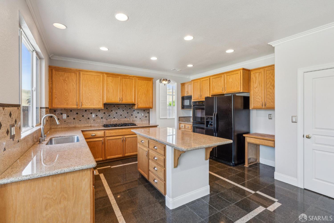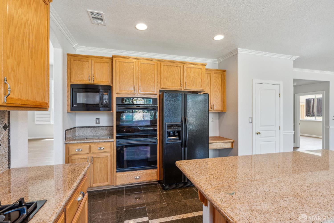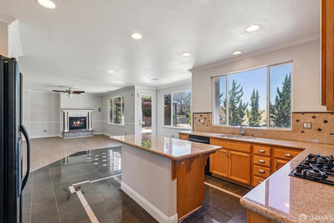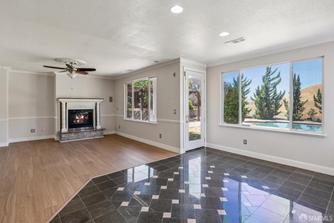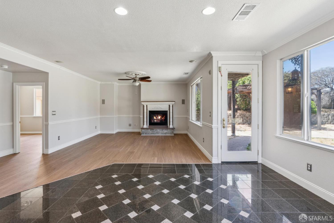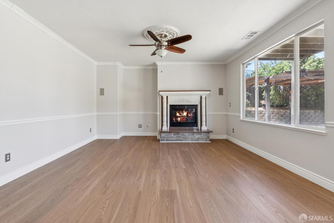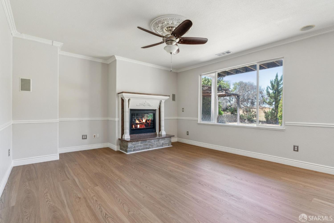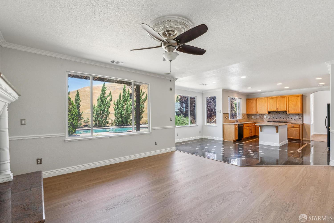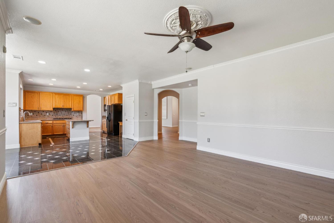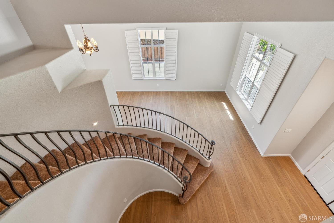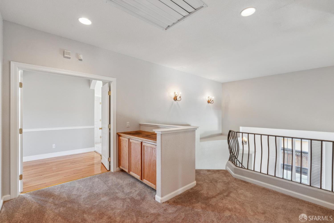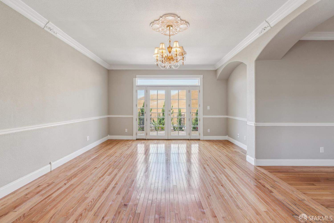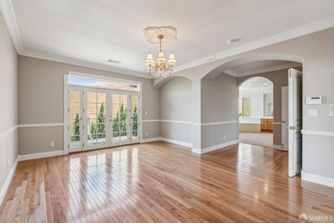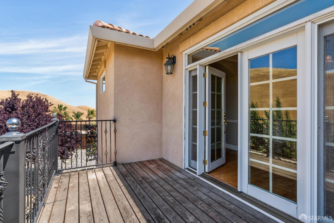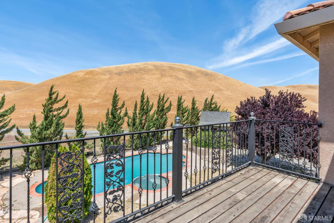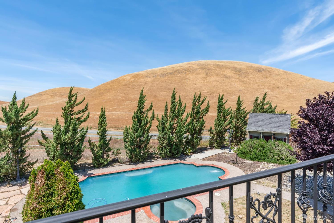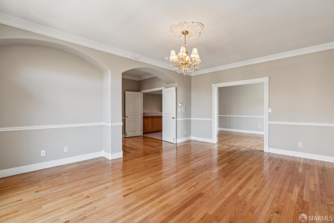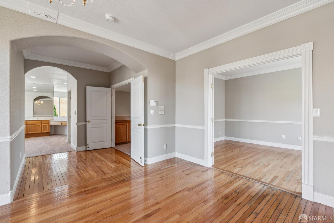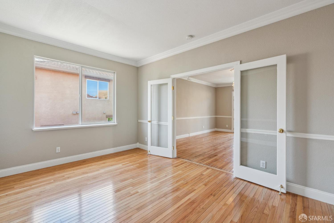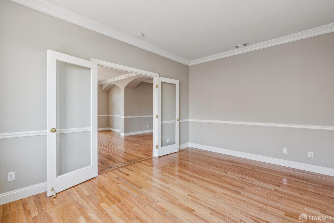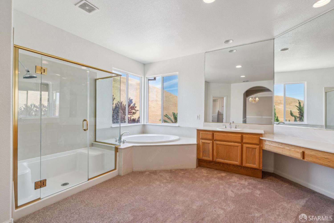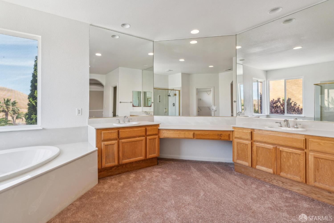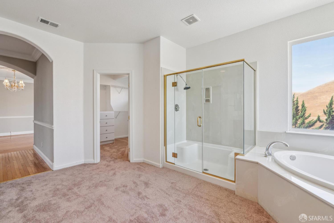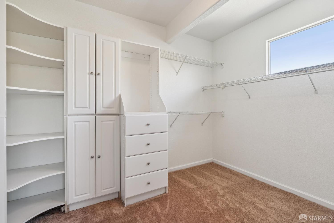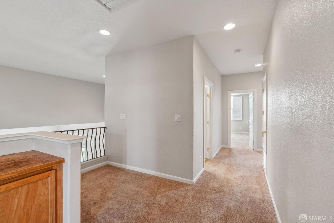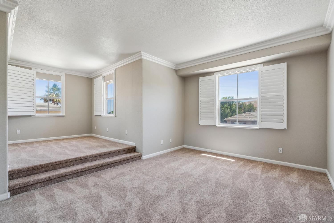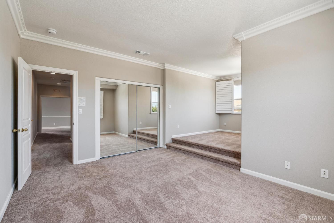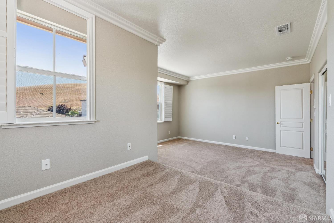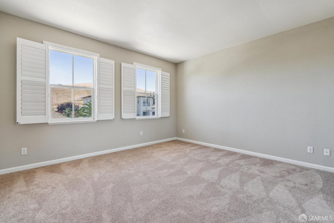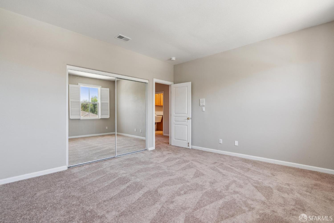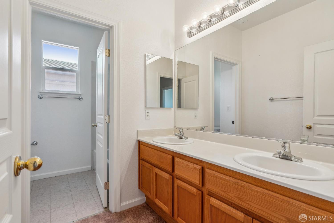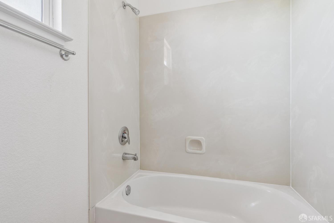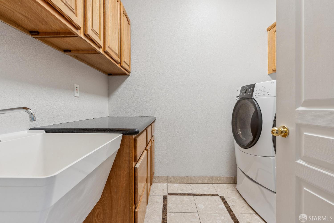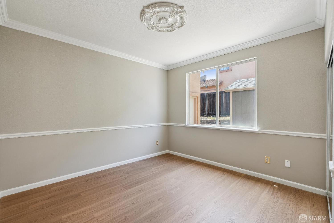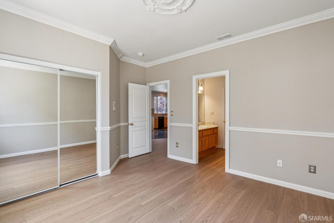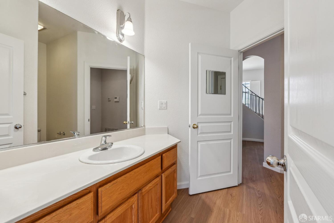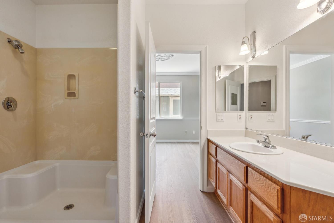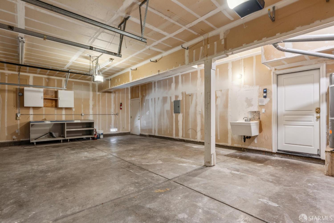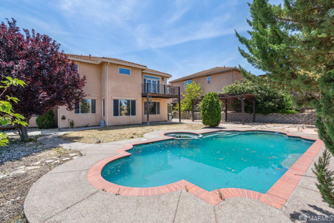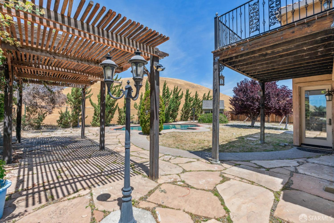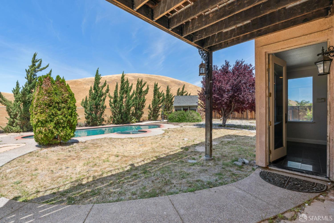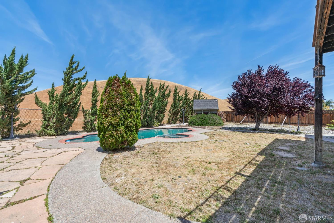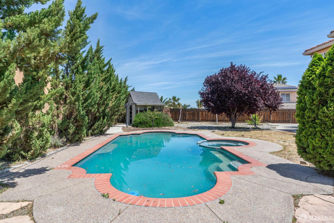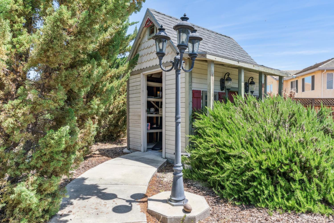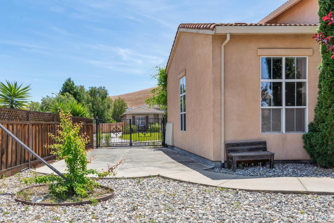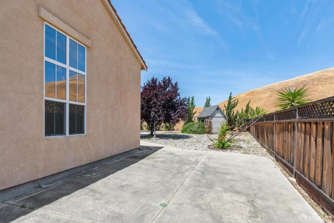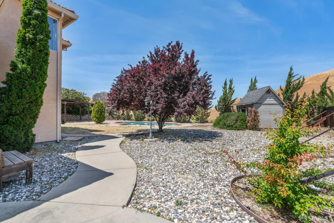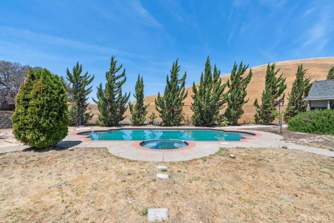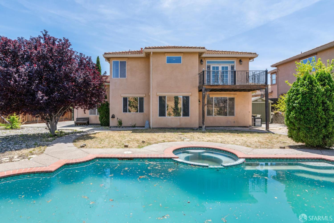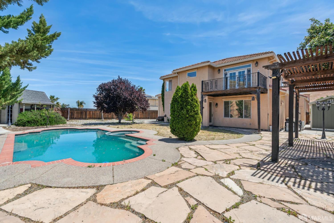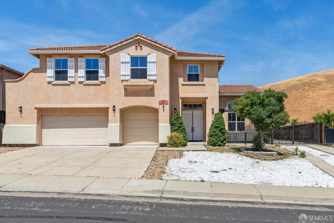Property Details
Upcoming Open Houses
About this Property
Introducing the executive residence at the Black Diamond Estate. Built in 2002, this stunning 4-bedroom, 3-bathroom home spans 3503sq.ft. showcase laminate flooring, soaring ceilings, and a light filled great room seamlessly integrating, the living, dining, kitchen, family room, backyard access, and the swimming pool. The chef kitchen is an entertainer's dream boasting a chic island with granite countertop, oak cabinetry, and pantry closet. At the main level, there is a formal living/dining area, family room with gas fireplace, kitchen, and a guest bedroom with full bath. The grand staircase to the upper-level features a master suite with beautiful hardwood floor, sitting area, and an outdoor deck overlook the yard/pool. The master bath offers walk-in closet, soaking tub, shower area, and dual vanity. In addition, there are two oversize bedrooms, a full bath with shower over tub, and a laundry room with washer and dryer included. The rear yard features a storage shed and a fabulous swimming pool perfect for the summer. With three car garage, side access that allow RV parking, the property is privately located nearby the golf course and short commute to the Antioch BART station. A must see!
MLS Listing Information
MLS #
SF425040898
MLS Source
San Francisco Association of Realtors® MLS
Days on Site
8
Interior Features
Bedrooms
Primary Bath, Primary Suite/Retreat
Bathrooms
Double Sinks, Fiberglass, Shower(s) over Tub(s), Window
Kitchen
Breakfast Nook, Countertop - Granite, Island, Other, Pantry
Appliances
Cooktop - Gas, Dishwasher, Ice Maker, Microwave, Other, Oven - Built-In, Oven - Double, Oven - Electric, Oven - Gas, Oven - Self Cleaning, Dryer, Washer
Dining Room
Dining Area in Living Room, Other
Family Room
Other, Vaulted Ceilings
Fireplace
Family Room, Gas Starter
Flooring
Carpet, Tile, Wood
Laundry
220 Volt Outlet, In Laundry Room, Laundry - Yes, Laundry Area, Tub / Sink, Upper Floor
Cooling
Ceiling Fan
Heating
Central Forced Air, Fireplace, Gas
Exterior Features
Roof
Tile
Foundation
Concrete Perimeter, Slab
Pool
Fenced, In Ground, Pool - Yes, Pool/Spa Combo, Spa - Private, Spa/Hot Tub
Style
Contemporary, Luxury
Parking, School, and Other Information
Garage/Parking
Facing Front, Gate/Door Opener, Other, RV Access, Side By Side, Garage: 3 Car(s)
Sewer
Public Sewer
Complex Amenities
Community Security Gate
Unit Information
| # Buildings | # Leased Units | # Total Units |
|---|---|---|
| 0 | – | – |
Neighborhood: Around This Home
Neighborhood: Local Demographics
Market Trends Charts
Nearby Homes for Sale
5317 Judsonville Dr is a Single Family Residence in Antioch, CA 94531. This 3,503 square foot property sits on a 0.268 Acres Lot and features 4 bedrooms & 3 full bathrooms. It is currently priced at $895,000 and was built in 2002. This address can also be written as 5317 Judsonville Dr, Antioch, CA 94531.
©2025 San Francisco Association of Realtors® MLS. All rights reserved. All data, including all measurements and calculations of area, is obtained from various sources and has not been, and will not be, verified by broker or MLS. All information should be independently reviewed and verified for accuracy. Properties may or may not be listed by the office/agent presenting the information. Information provided is for personal, non-commercial use by the viewer and may not be redistributed without explicit authorization from San Francisco Association of Realtors® MLS.
Presently MLSListings.com displays Active, Contingent, Pending, and Recently Sold listings. Recently Sold listings are properties which were sold within the last three years. After that period listings are no longer displayed in MLSListings.com. Pending listings are properties under contract and no longer available for sale. Contingent listings are properties where there is an accepted offer, and seller may be seeking back-up offers. Active listings are available for sale.
This listing information is up-to-date as of May 21, 2025. For the most current information, please contact Brandon Chen, (415) 971-1099
