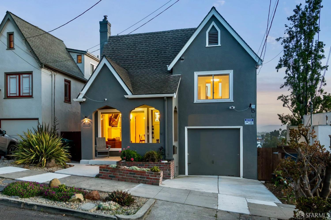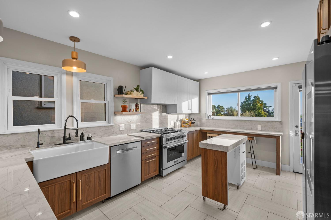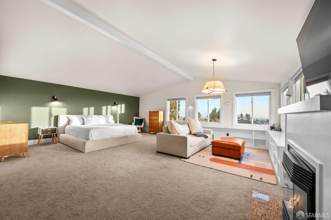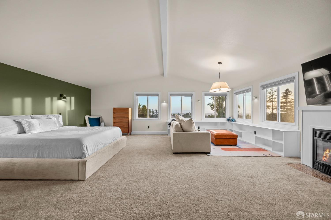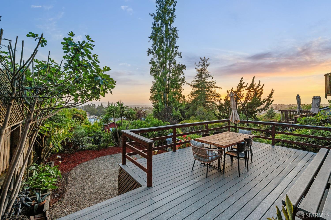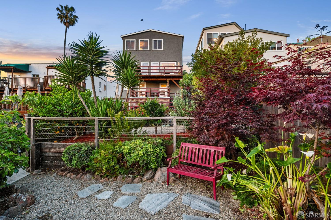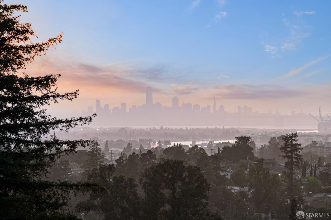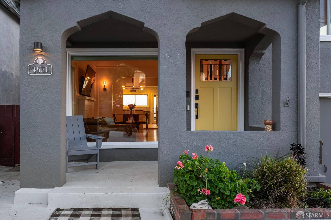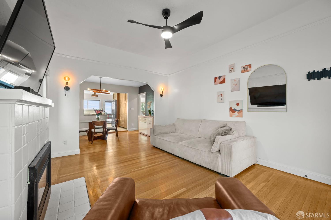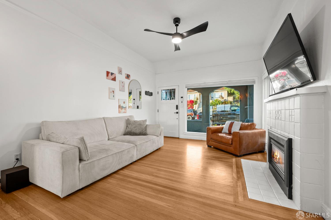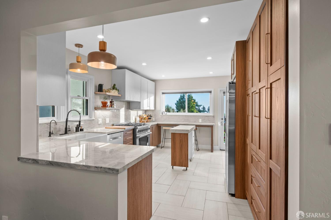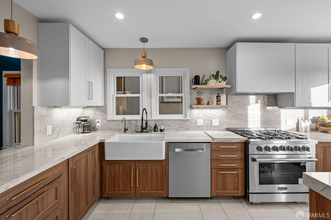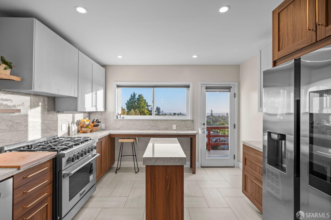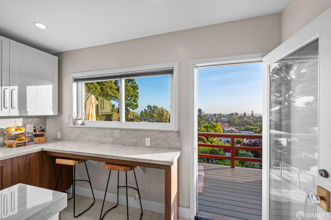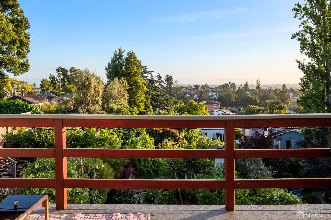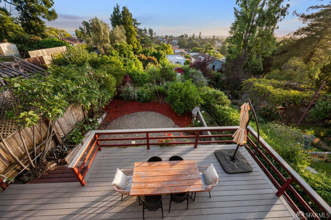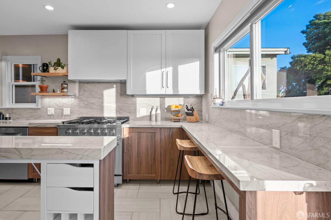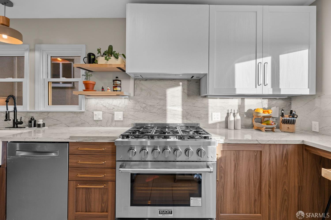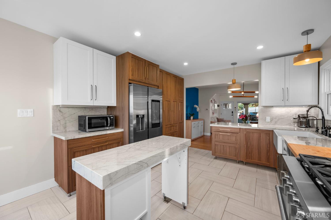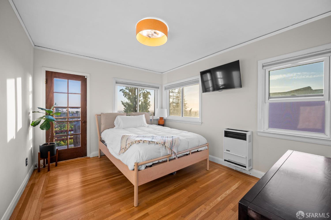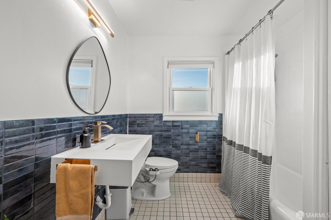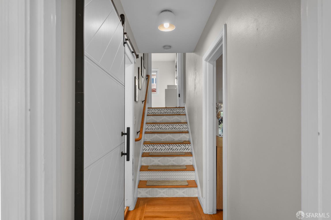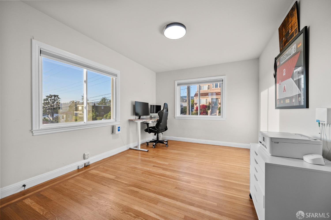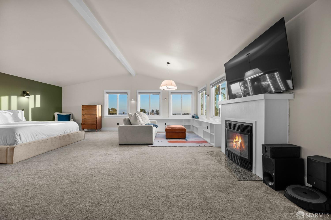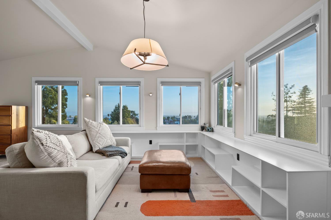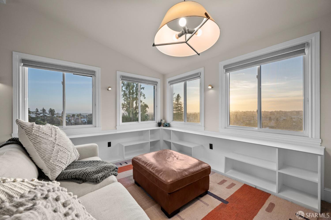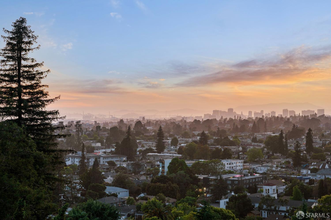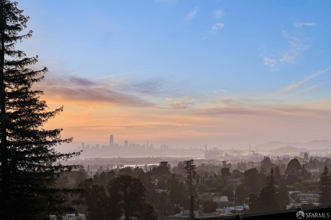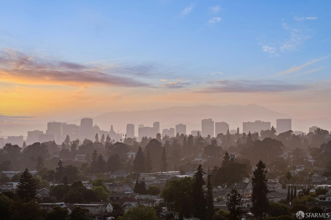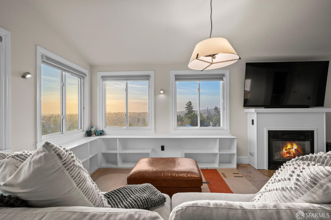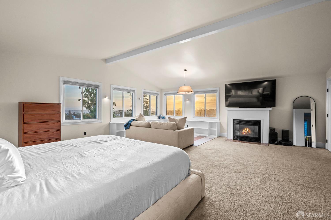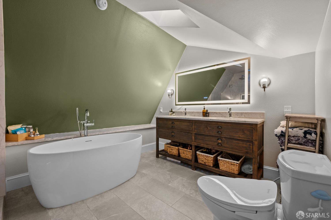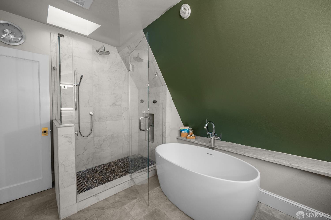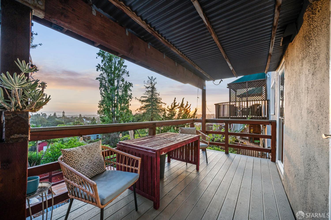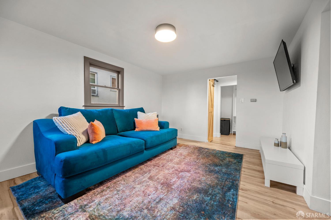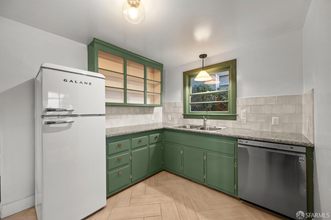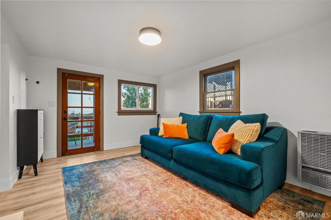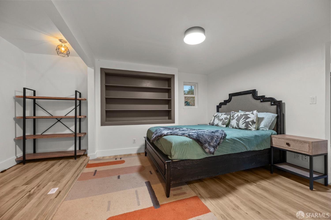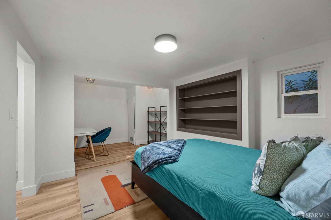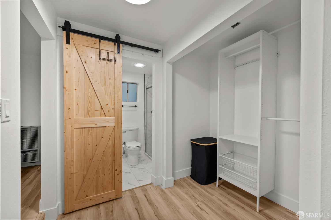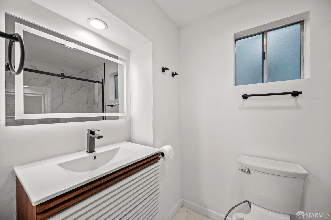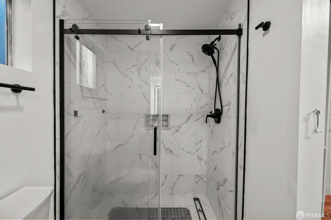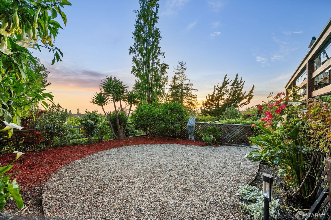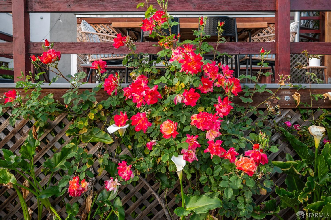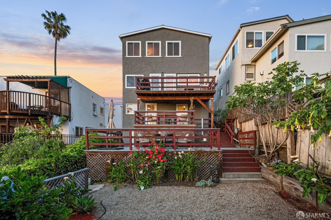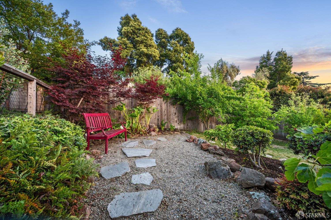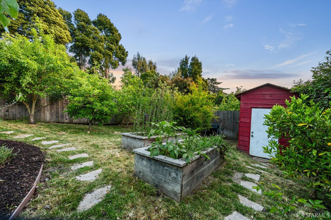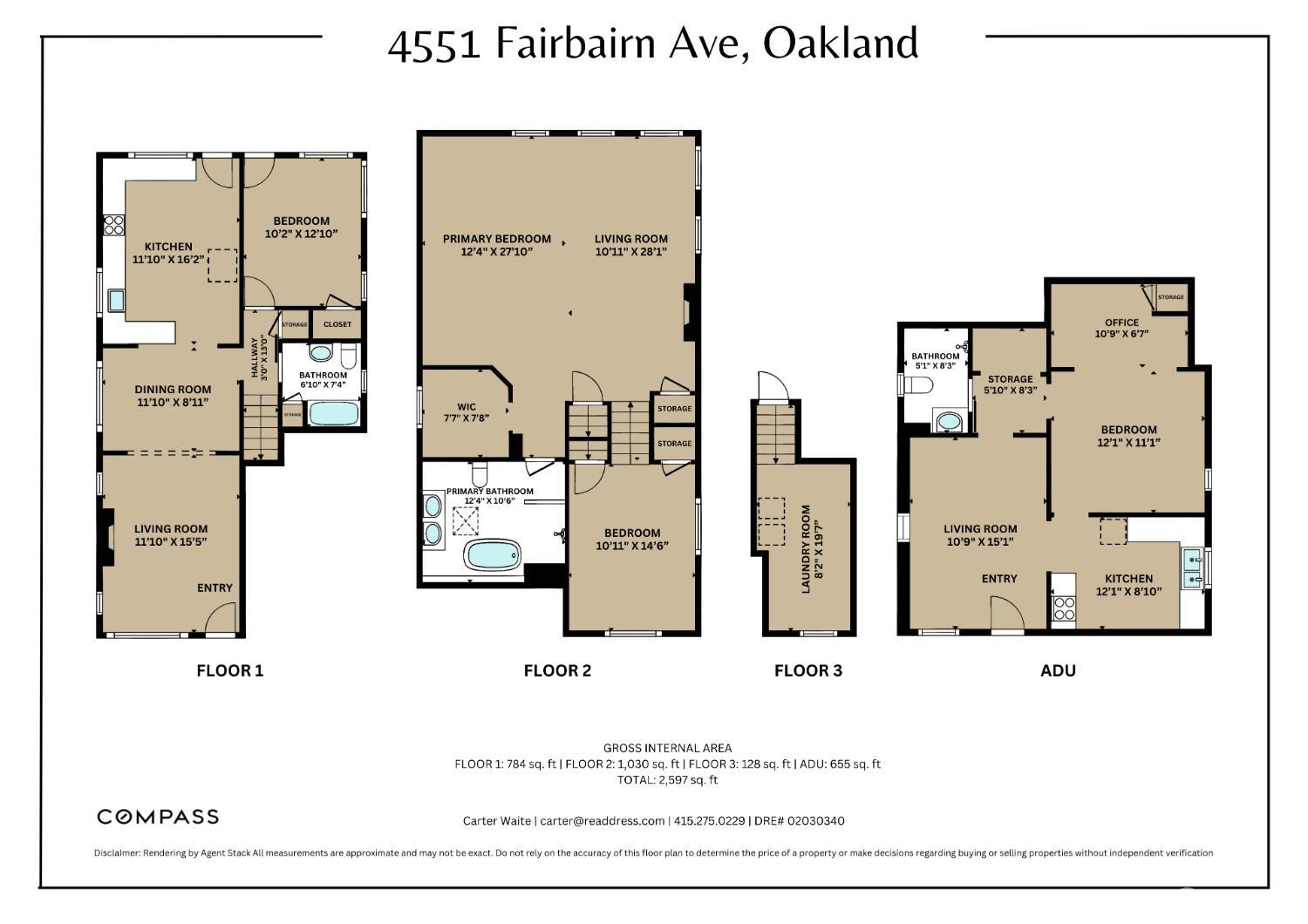Property Details
Upcoming Open Houses
About this Property
Perched above it all in Upper Maxwell Park, this Tudor home blends storybook charm with modern upgrades and breathtaking views of the Bay, Oakland & SF city skylines, Bay Bridge and beyond. The main house offers 3 beds, 2 baths, an open-flowing layout, and remodeled designer chef's kitchen featuring quartzite counters, gas range and bar seating. Nearly every room captures skyline vistas, including the huge primary suite with a walk-in closet, gas fireplace, radiant-heated bath, and a seating area framed by wrap-around windows. The lower-level in-law unit (1 bed, 1 bath) has its own entrance and updated kitchen, floors, and bathideal for guests, rental, or multigenerational living. Three sun-filled decks overlook the serene garden with 10+ different fruit trees, including; apple, plum, pear, cherry, apricot, meyer lemon and more. Multiple planters beds await for you to fulfill your home garden dreams. With the west facing outlooks you'll enjoy magazine worthy sunsets everyday. The house is equipped with modern conveniences like 2 laundry rooms, 2 gas fireplaces, trex decking, solar, and Tesla EV charger. Highly sought after Maxwell Park location near great restaurants, easy freeway access and so much more.
MLS Listing Information
MLS #
SF425042317
MLS Source
San Francisco Association of Realtors® MLS
Days on Site
1
Interior Features
Bedrooms
Primary Bath, Primary Suite/Retreat, Studio
Bathrooms
Primary - Bidet
Kitchen
Breakfast Nook, Countertop - Stone, Hookups - Gas, Island, Pantry Cabinet, Updated
Appliances
Dishwasher, Garbage Disposal, Hood Over Range, Ice Maker, Microwave, Other, Oven Range - Gas, Refrigerator, Dryer, Washer
Dining Room
Dining Area in Living Room, In Kitchen
Fireplace
Family Room, Gas Starter, Living Room, Primary Bedroom
Flooring
Carpet, Other, Parquet, Tile, Wood
Laundry
220 Volt Outlet, In Basement, In Laundry Room, Laundry - Yes, Laundry Area, Other, Upper Floor
Cooling
Ceiling Fan, None
Heating
Electric, Fireplace, Radiant, Solar, Wall Furnace
Exterior Features
Pool
Pool - No
Style
Tudor
Parking, School, and Other Information
Garage/Parking
Facing Front, Other, Parking - Independent, Garage: 1 Car(s)
Sewer
Public Sewer
Water
Public
Unit Information
| # Buildings | # Leased Units | # Total Units |
|---|---|---|
| 0 | – | – |
Neighborhood: Around This Home
Neighborhood: Local Demographics
Market Trends Charts
Nearby Homes for Sale
4551 Fairbairn Ave is a Single Family Residence in Oakland, CA 94619. This 2,597 square foot property sits on a 5,000 Sq Ft Lot and features 4 bedrooms & 3 full bathrooms. It is currently priced at $1,098,000 and was built in 1928. This address can also be written as 4551 Fairbairn Ave, Oakland, CA 94619.
©2025 San Francisco Association of Realtors® MLS. All rights reserved. All data, including all measurements and calculations of area, is obtained from various sources and has not been, and will not be, verified by broker or MLS. All information should be independently reviewed and verified for accuracy. Properties may or may not be listed by the office/agent presenting the information. Information provided is for personal, non-commercial use by the viewer and may not be redistributed without explicit authorization from San Francisco Association of Realtors® MLS.
Presently MLSListings.com displays Active, Contingent, Pending, and Recently Sold listings. Recently Sold listings are properties which were sold within the last three years. After that period listings are no longer displayed in MLSListings.com. Pending listings are properties under contract and no longer available for sale. Contingent listings are properties where there is an accepted offer, and seller may be seeking back-up offers. Active listings are available for sale.
This listing information is up-to-date as of May 22, 2025. For the most current information, please contact Carter Waite, (415) 275-0229
