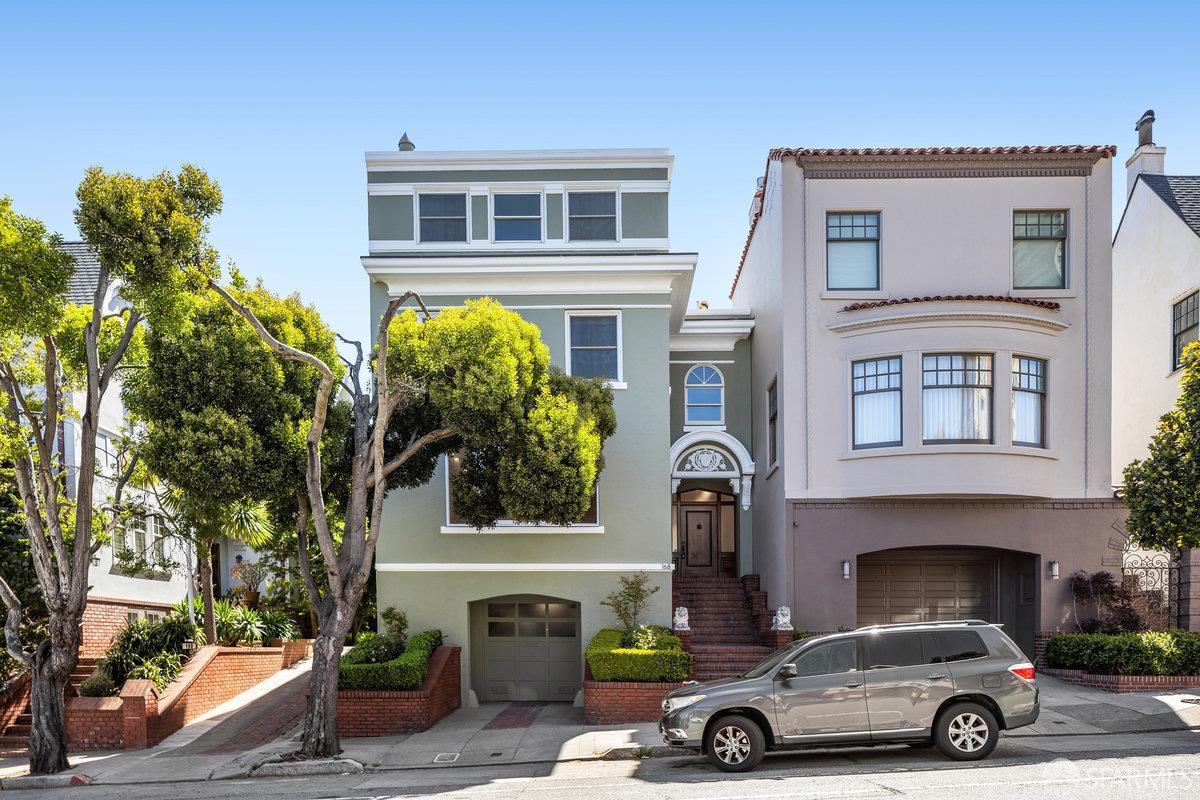168 25th Ave, San Francisco, CA 94121
$4,300,000 Mortgage Calculator Sold on Jun 27, 2025 Single Family Residence
Property Details
About this Property
Elegant Edwardian home in the Lake Street/Sea Cliff area! A pristine exterior showcases a modern, bright and spacious residence with large-scale rooms. The gracious entryway displays rich period detail and refinished hardwood floors, adjacent to an expansive living room with a fireplace and a sophisticated dining room with French doors to the deck. The heart of the home is the newly renovated eat-in kitchen, outfitted with chic sage cabinetry, quartz countertops, and a walk-in pantry. The sunny family room/breakfast area opens to a large deck, and a lawn surrounded by mature landscaping. A powder room and private office complete this level. Upstairs, a primary bedroom suite showcases Bay views, with a fireplace, large walk-in closet, and travertine bath with double vanity, soaking tub, and shower. 2 generous bedrooms and a sunroom overlook the garden and share a lovely hall bath with shower and tub. The skylit top-floor landing offers a door to a roof patio with ocean and Golden Gate views, and a family room features a fireplace, cozy window seat and more water views. The lower level houses a guest/au pair room, laundry, storage, bath with shower, and large 1-car garage plus parking pad.
MLS Listing Information
MLS #
SF425043694
MLS Source
San Francisco Association of Realtors® MLS
Interior Features
Bedrooms
Primary Bath, Primary Suite/Retreat
Bathrooms
Primary - Tub, Tile, Tub
Kitchen
Breakfast Nook, Countertop - Stone, Other, Pantry
Appliances
Dishwasher, Hood Over Range, Other, Oven - Built-In, Oven - Gas, Oven Range - Built-In, Gas, Wine Refrigerator, Dryer, Washer
Dining Room
Formal Dining Room, Other
Family Room
Deck Attached, Other
Flooring
Parquet, Tile, Wood
Laundry
In Closet, In Laundry Room, Laundry Area
Heating
Central Forced Air, Fireplace, Propane
Exterior Features
Roof
Tar/Gravel
Foundation
Slab
Style
Edwardian, Luxury
Parking, School, and Other Information
Garage/Parking
Access - Interior, Attached Garage, Enclosed, Facing Front, Gate/Door Opener, Other, Parking - Independent, Garage: 1 Car(s)
Sewer
Public Sewer
Water
Public
Contact Information
Listing Agent
Nina Hatvany
Compass
License #: 01152226
Phone: (415) 710-6462
Co-Listing Agent
Paul Michael Kitchen
Compass
License #: 01928433
Phone: (415) 652-7285
Unit Information
| # Buildings | # Leased Units | # Total Units |
|---|---|---|
| 0 | – | – |
Neighborhood: Around This Home
Neighborhood: Local Demographics
Market Trends Charts
168 25th Ave is a Single Family Residence in San Francisco, CA 94121. This 3,795 square foot property sits on a 3,600 Sq Ft Lot and features 3 bedrooms & 3 full and 1 partial bathrooms. It is currently priced at $4,300,000 and was built in 1916. This address can also be written as 168 25th Ave, San Francisco, CA 94121.
©2025 San Francisco Association of Realtors® MLS. All rights reserved. All data, including all measurements and calculations of area, is obtained from various sources and has not been, and will not be, verified by broker or MLS. All information should be independently reviewed and verified for accuracy. Properties may or may not be listed by the office/agent presenting the information. Information provided is for personal, non-commercial use by the viewer and may not be redistributed without explicit authorization from San Francisco Association of Realtors® MLS.
Presently MLSListings.com displays Active, Contingent, Pending, and Recently Sold listings. Recently Sold listings are properties which were sold within the last three years. After that period listings are no longer displayed in MLSListings.com. Pending listings are properties under contract and no longer available for sale. Contingent listings are properties where there is an accepted offer, and seller may be seeking back-up offers. Active listings are available for sale.
This listing information is up-to-date as of June 27, 2025. For the most current information, please contact Nina Hatvany, (415) 710-6462
