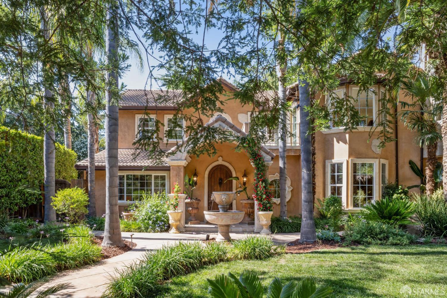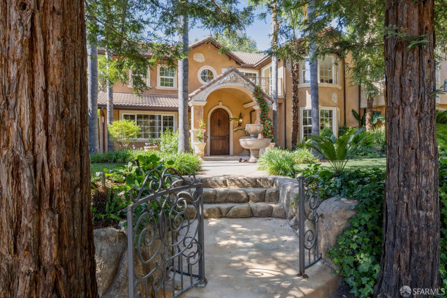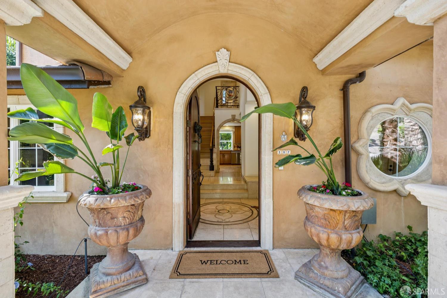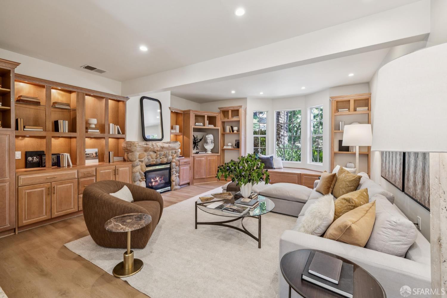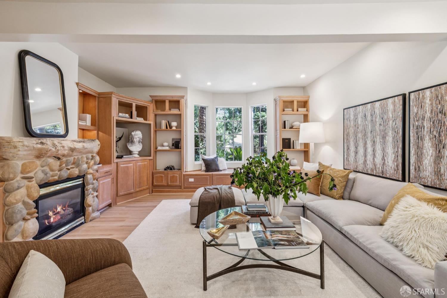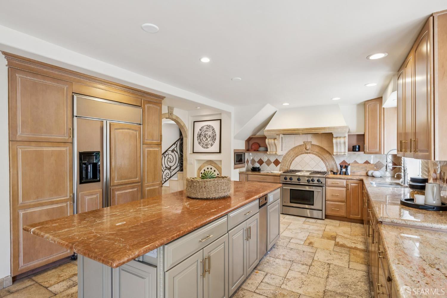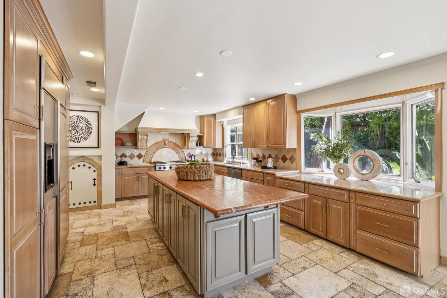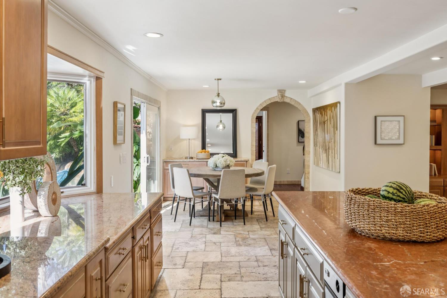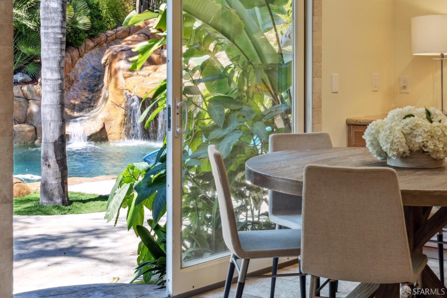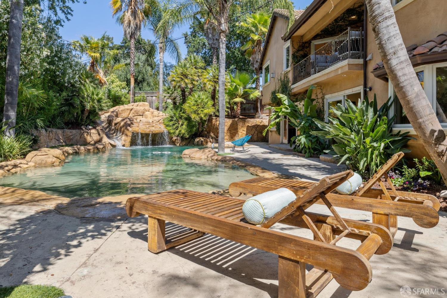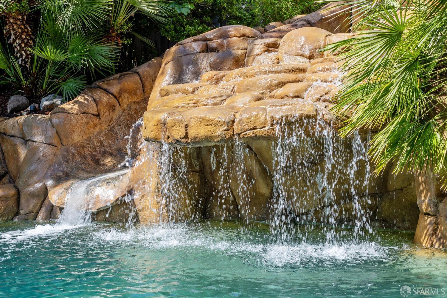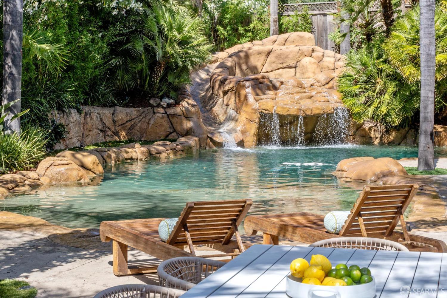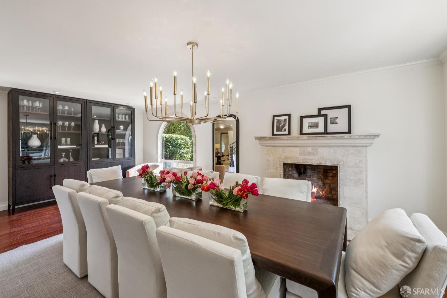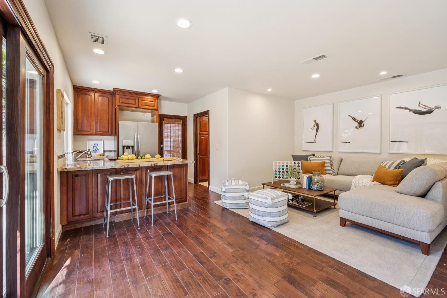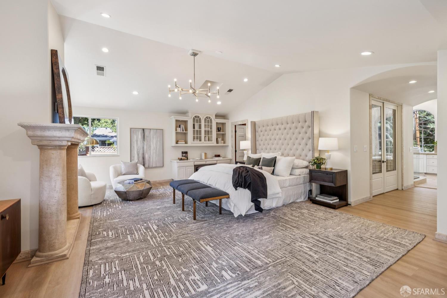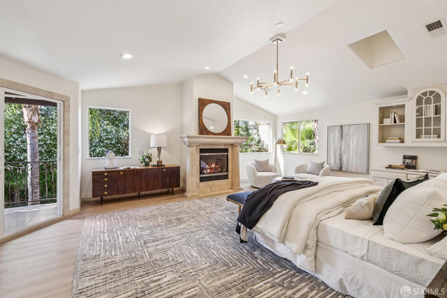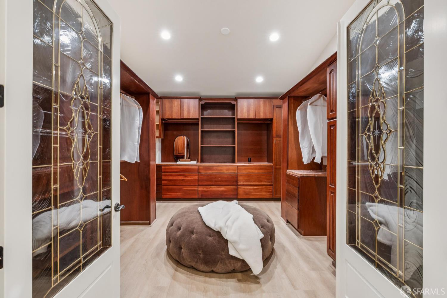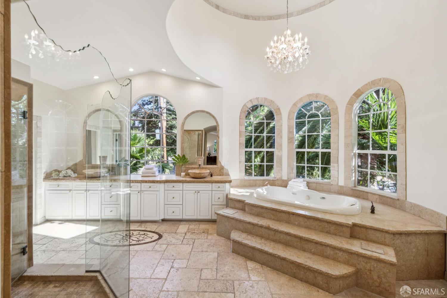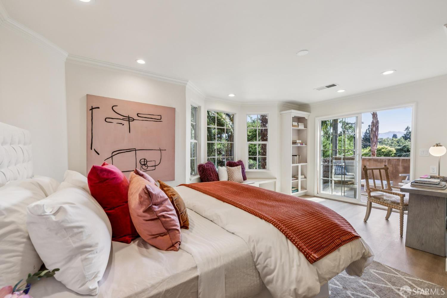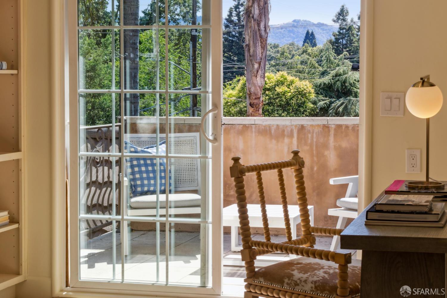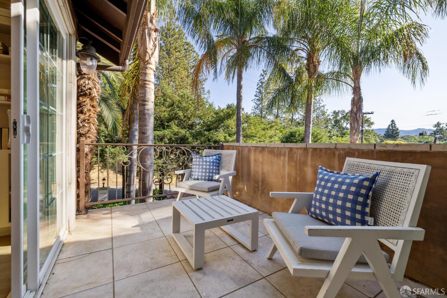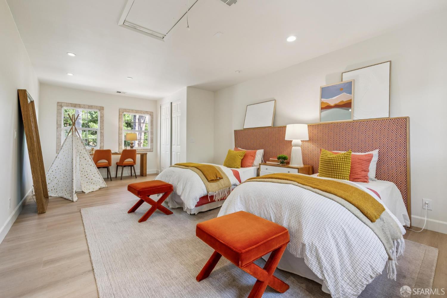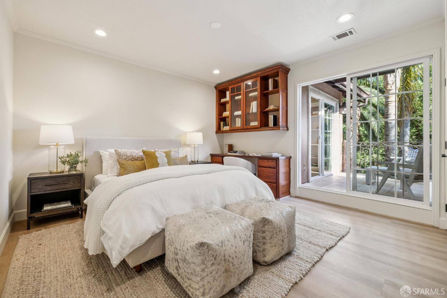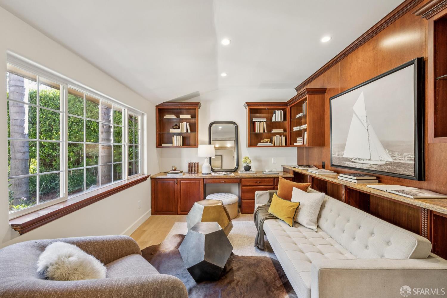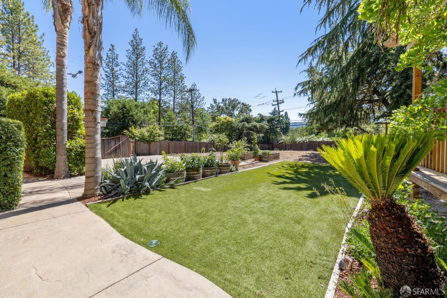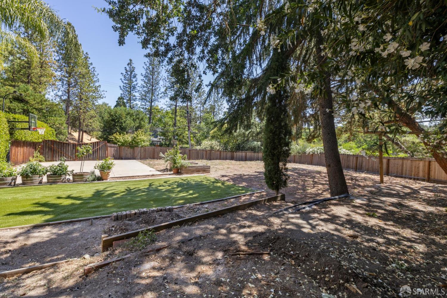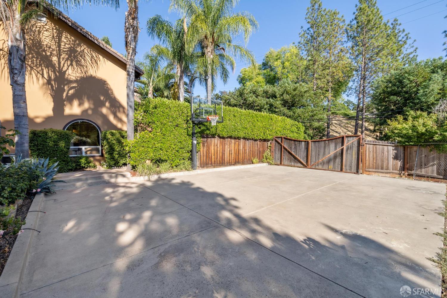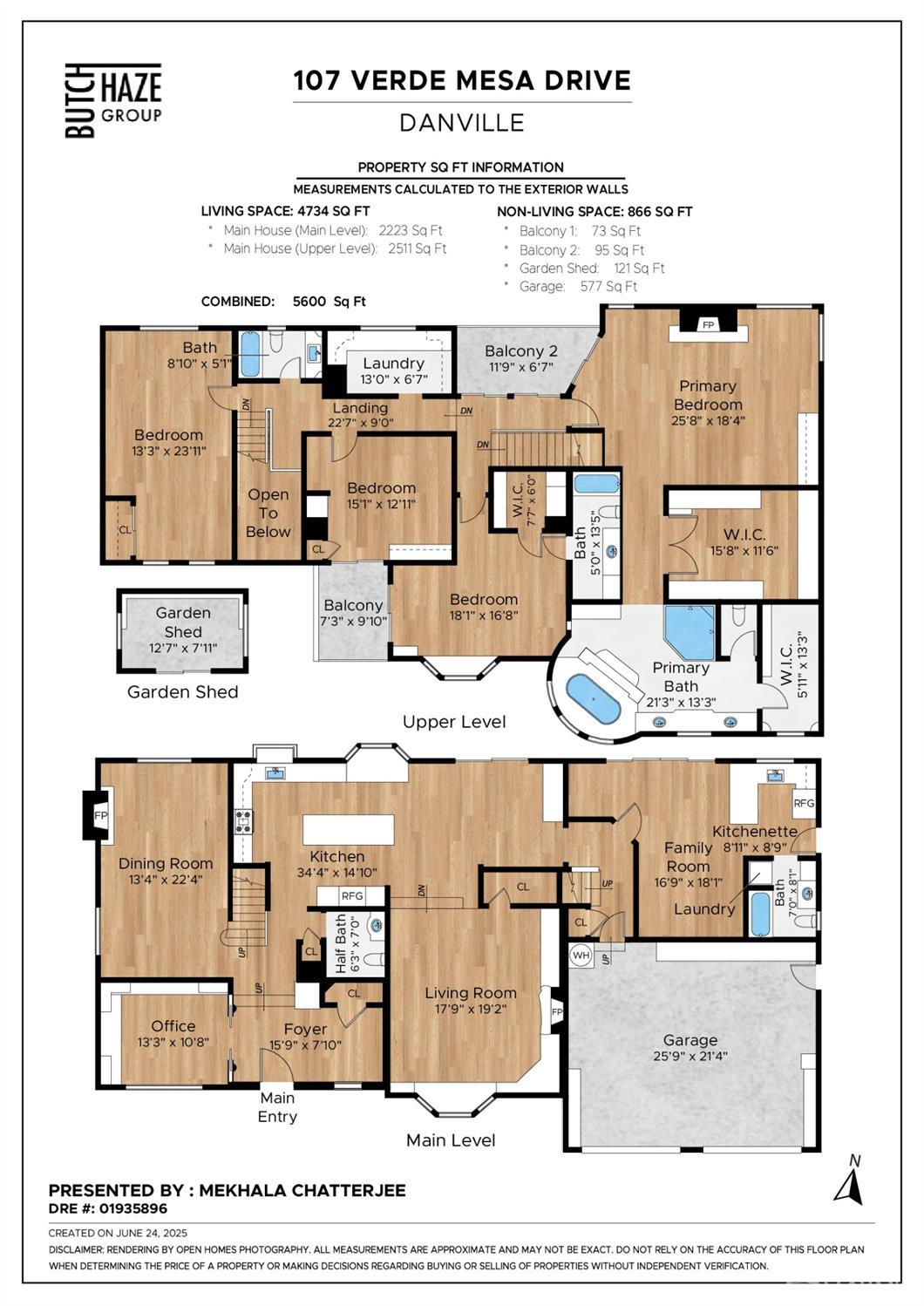Property Details
Upcoming Open Houses
About this Property
Your private resort awaits. This extraordinary property offers an effortless blend of elegance, comfort, and resort-style living. The main level features a formal dining room with fireplace, expansive eat-in kitchen, living room with fireplace, powder room, and a private executive office. A full au pair suite with private entrance, kitchen, bath, and laundry provides ultimate flexibility. From the kitchen, step outside to a breathtaking heated rock pool with beach entry, waterslide, and grotto. The grounds also boast a tranquil koi pond, gas fire pit line, decked pool house, basketball court, spacious driveway, and ample room to expand with an ADU, additional pool, or play space. Upstairs, the primary suite is a five-star retreat, offering a private balcony overlooking the pool, fireplace, office, huge walk-in closet, and a spectacular spa-like bath with jacuzzi under a crystal chandelier, expansive shower, double-vanity, and a second walk-in closet. A separate junior suite with Tuscan-inspired balcony, walk-in closet, and full bath, two more large bedrooms, full bath, and a generous laundry room complete this level. Located minutes from top public schools; world-renowned private school, Athenian; Diablo Country Club; downtown this is luxury living without compromise.
MLS Listing Information
MLS #
SF425046539
MLS Source
San Francisco Association of Realtors® MLS
Days on Site
23
Interior Features
Bedrooms
Primary Bath, Primary Suite/Retreat
Bathrooms
Primary - Sunken Tub
Kitchen
Breakfast Nook, Countertop - Granite, Island, Kitchen/Family Room Combo, Other, Pantry, Skylight(s)
Appliances
Dishwasher, Garbage Disposal, Hood Over Range, Other, Oven Range - Built-In, Gas
Dining Room
Formal Dining Room, In Kitchen, Other
Family Room
Other, Sunken
Fireplace
Dining Room, Family Room, Primary Bedroom
Flooring
Wood
Laundry
Cabinets, Hookup - Gas Dryer, In Closet, Laundry - Yes, Upper Floor
Cooling
Other
Heating
Other
Exterior Features
Pool
In Ground, Other, Pool - Yes, Pool/Spa Combo
Style
Mediterranean
Parking, School, and Other Information
Garage/Parking
Access - Interior, Attached Garage, Enclosed, Facing Front, Gate/Door Opener, Other, Parking - Independent, Side By Side, Garage: 2 Car(s)
Unit Information
| # Buildings | # Leased Units | # Total Units |
|---|---|---|
| 0 | – | – |
Neighborhood: Around This Home
Neighborhood: Local Demographics
Market Trends Charts
Nearby Homes for Sale
107 Verde Mesa Dr is a Single Family Residence in Danville, CA 94526. This 4,734 square foot property sits on a 0.39 Acres Lot and features 5 bedrooms & 4 full and 1 partial bathrooms. It is currently priced at $3,750,000 and was built in 1965. This address can also be written as 107 Verde Mesa Dr, Danville, CA 94526.
©2025 San Francisco Association of Realtors® MLS. All rights reserved. All data, including all measurements and calculations of area, is obtained from various sources and has not been, and will not be, verified by broker or MLS. All information should be independently reviewed and verified for accuracy. Properties may or may not be listed by the office/agent presenting the information. Information provided is for personal, non-commercial use by the viewer and may not be redistributed without explicit authorization from San Francisco Association of Realtors® MLS.
Presently MLSListings.com displays Active, Contingent, Pending, and Recently Sold listings. Recently Sold listings are properties which were sold within the last three years. After that period listings are no longer displayed in MLSListings.com. Pending listings are properties under contract and no longer available for sale. Contingent listings are properties where there is an accepted offer, and seller may be seeking back-up offers. Active listings are available for sale.
This listing information is up-to-date as of July 20, 2025. For the most current information, please contact Mekhala Chatterjee, (415) 283-6372
